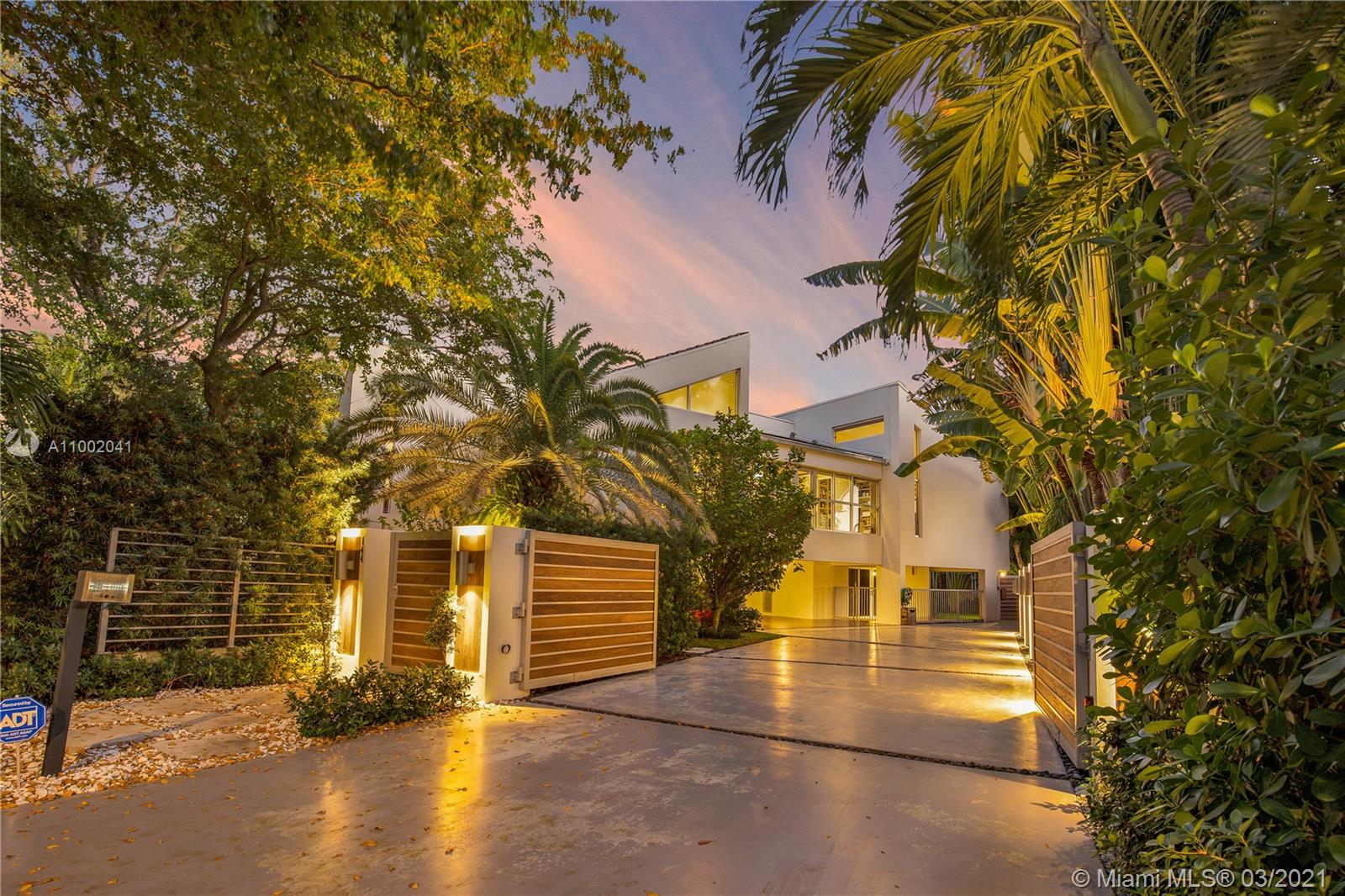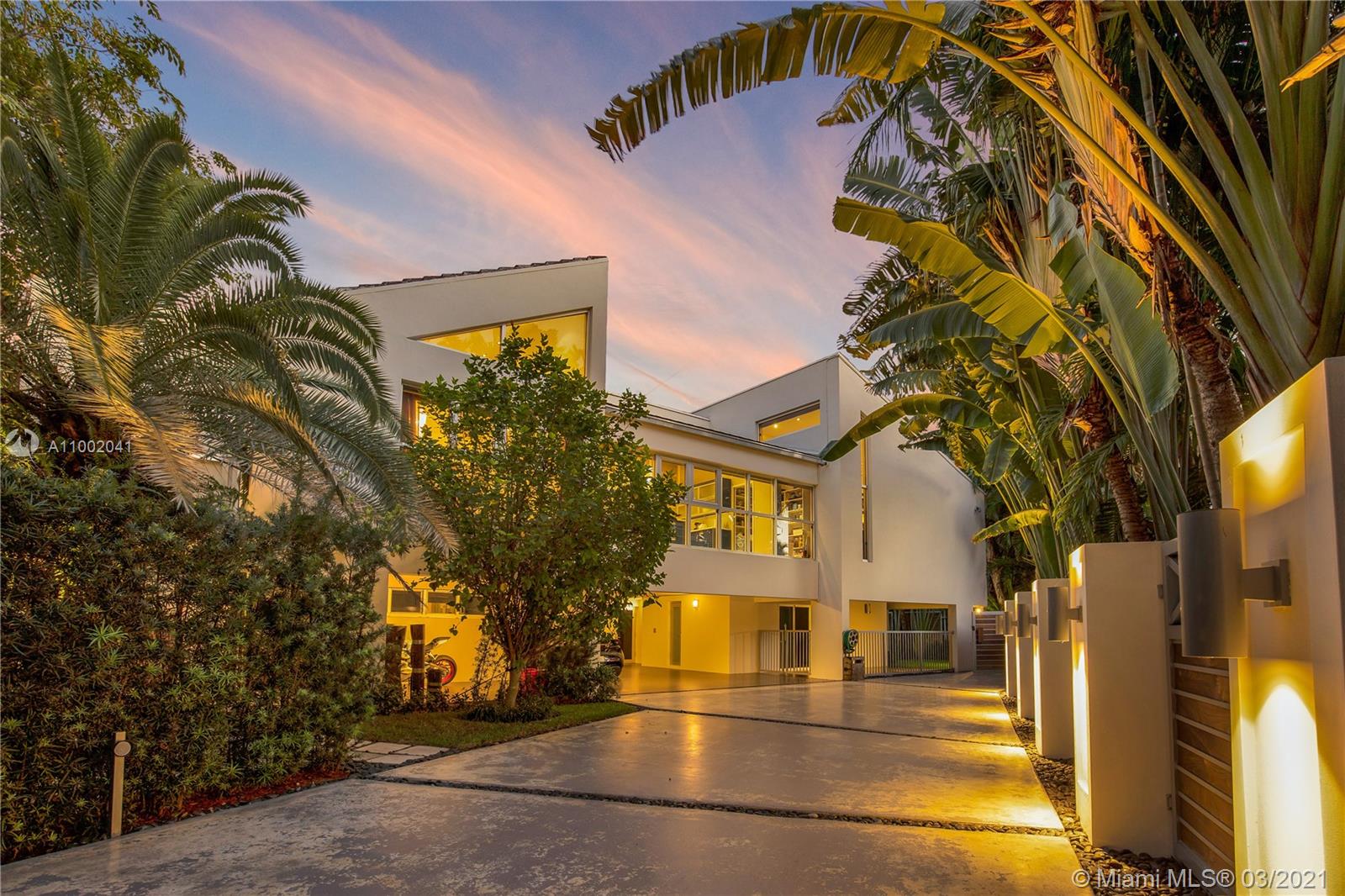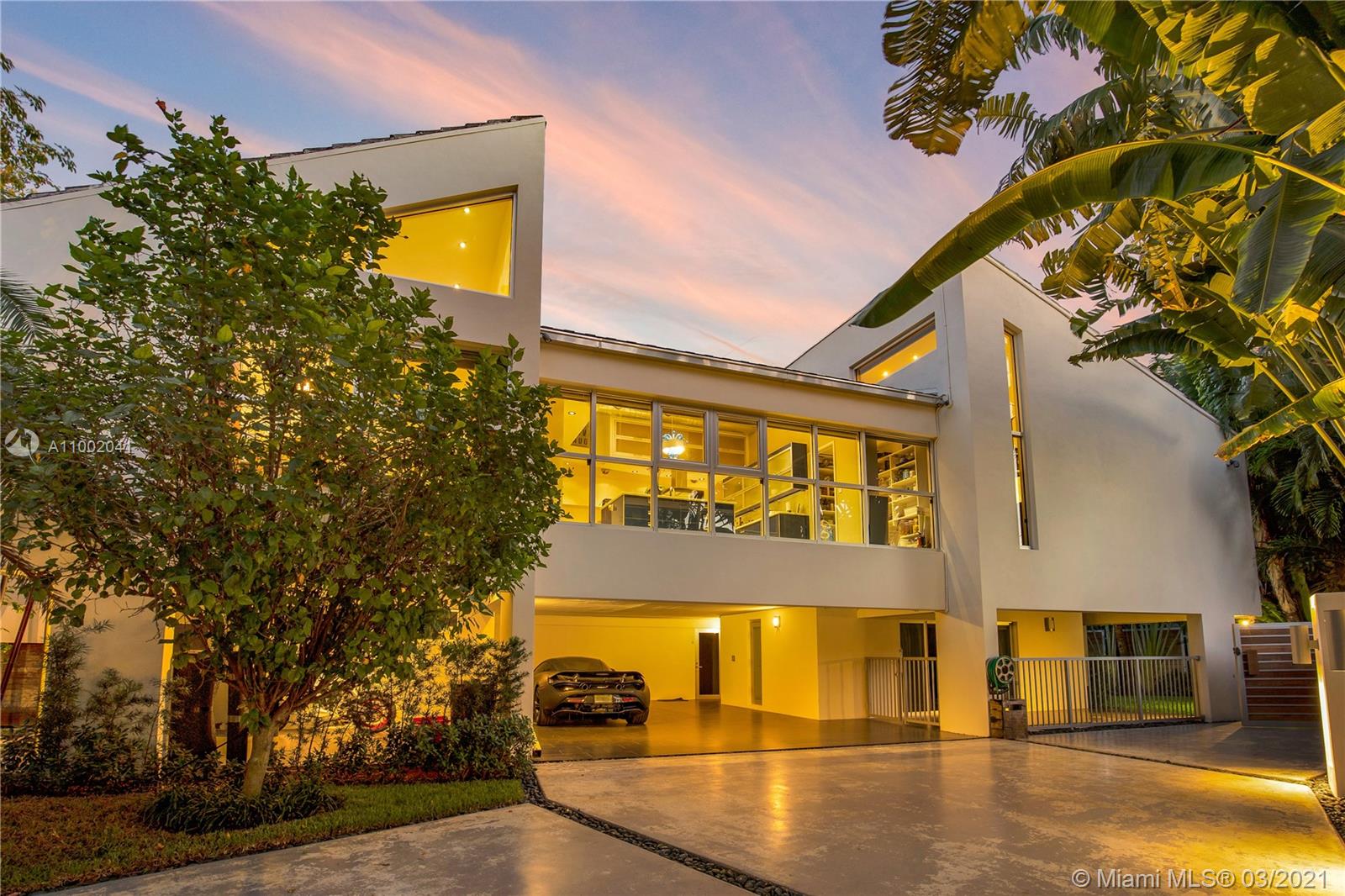For more information regarding the value of a property, please contact us for a free consultation.
144 N Prospect Dr Coral Gables, FL 33133
Want to know what your home might be worth? Contact us for a FREE valuation!

Our team is ready to help you sell your home for the highest possible price ASAP
Key Details
Sold Price $2,750,000
Property Type Single Family Home
Sub Type Single Family Residence
Listing Status Sold
Purchase Type For Sale
Square Footage 5,212 sqft
Price per Sqft $527
Subdivision Sans Souci Rev & Amd
MLS Listing ID A11002041
Sold Date 05/10/21
Style Detached,Two Story,Tri-Level
Bedrooms 4
Full Baths 4
Half Baths 2
Construction Status Resale
HOA Y/N No
Year Built 1971
Annual Tax Amount $35,457
Tax Year 2020
Contingent No Contingencies
Lot Size 0.264 Acres
Property Description
This 4 bedrooms, 4 bathrooms + 2 bonus rooms, modern entertainers dream home, was designed by famous Architect Hilario Candela and later remodeled by designer Victor Vazquez. This home has endless entertainment features such as a pool, spa, built-in outdoor kitchen, gym, fully functional soundproof artist recording studio / movie room. This home has several unique features, an Italian kitchen with top of the line Miele appliances, a master bedroom featuring a 2 level closet, a gym with natural light overlooking the pool and distinct levels for entertainment. This home features incredible privacy with mature trees throughout and security system with an automated gated entry.
Location
State FL
County Miami-dade County
Community Sans Souci Rev & Amd
Area 41
Direction GPS
Interior
Interior Features Wet Bar, Built-in Features, Breakfast Area, Dining Area, Separate/Formal Dining Room, Second Floor Entry, Eat-in Kitchen, Pantry, Sitting Area in Master, Upper Level Master, Walk-In Closet(s), Atrium, Intercom
Heating Central, Electric
Cooling Central Air, Ceiling Fan(s), Electric
Flooring Marble, Wood
Equipment Intercom
Furnishings Unfurnished
Window Features Blinds,Impact Glass
Appliance Built-In Oven, Dryer, Dishwasher, Electric Range, Electric Water Heater, Ice Maker, Microwave, Refrigerator, Washer
Exterior
Exterior Feature Barbecue, Outdoor Grill
Carport Spaces 3
Pool In Ground, Pool
Community Features Sidewalks
Utilities Available Cable Available
View Garden, Pool
Roof Type Flat,Tile
Garage No
Building
Lot Description 1/4 to 1/2 Acre Lot
Faces North
Story 2
Sewer Other
Water Public
Architectural Style Detached, Two Story, Tri-Level
Level or Stories Two, Multi/Split
Structure Type Block
Construction Status Resale
Schools
Elementary Schools Coconut Grove
Middle Schools Carver; G.W.
High Schools Coral Gables
Others
Pets Allowed Conditional, Yes
Senior Community No
Tax ID 03-41-28-023-0290
Security Features Smoke Detector(s)
Acceptable Financing Cash, Conventional
Listing Terms Cash, Conventional
Financing Conventional
Special Listing Condition Listed As-Is
Pets Allowed Conditional, Yes
Read Less
Bought with Avanti Way Realty LLC
GET MORE INFORMATION




