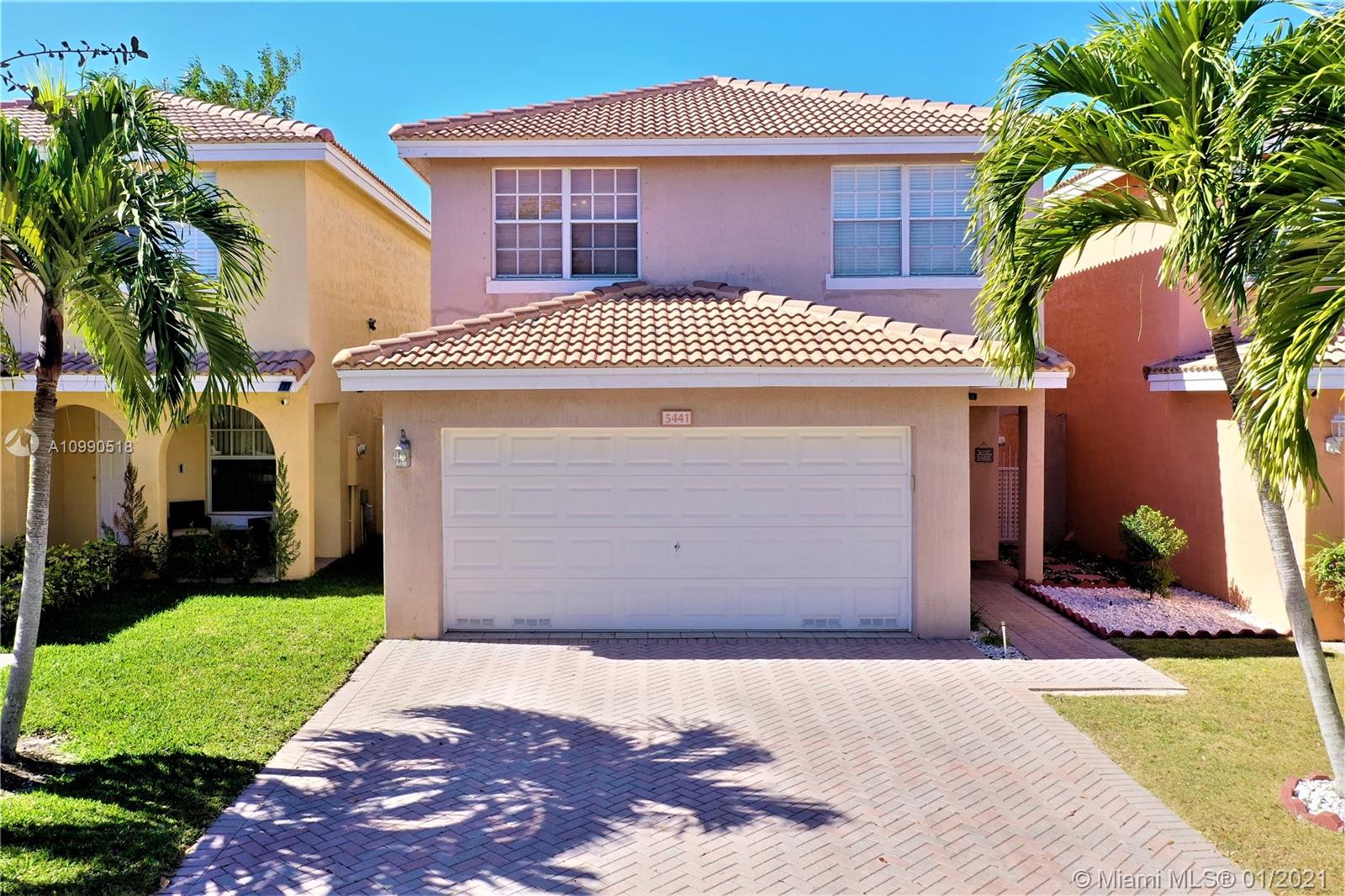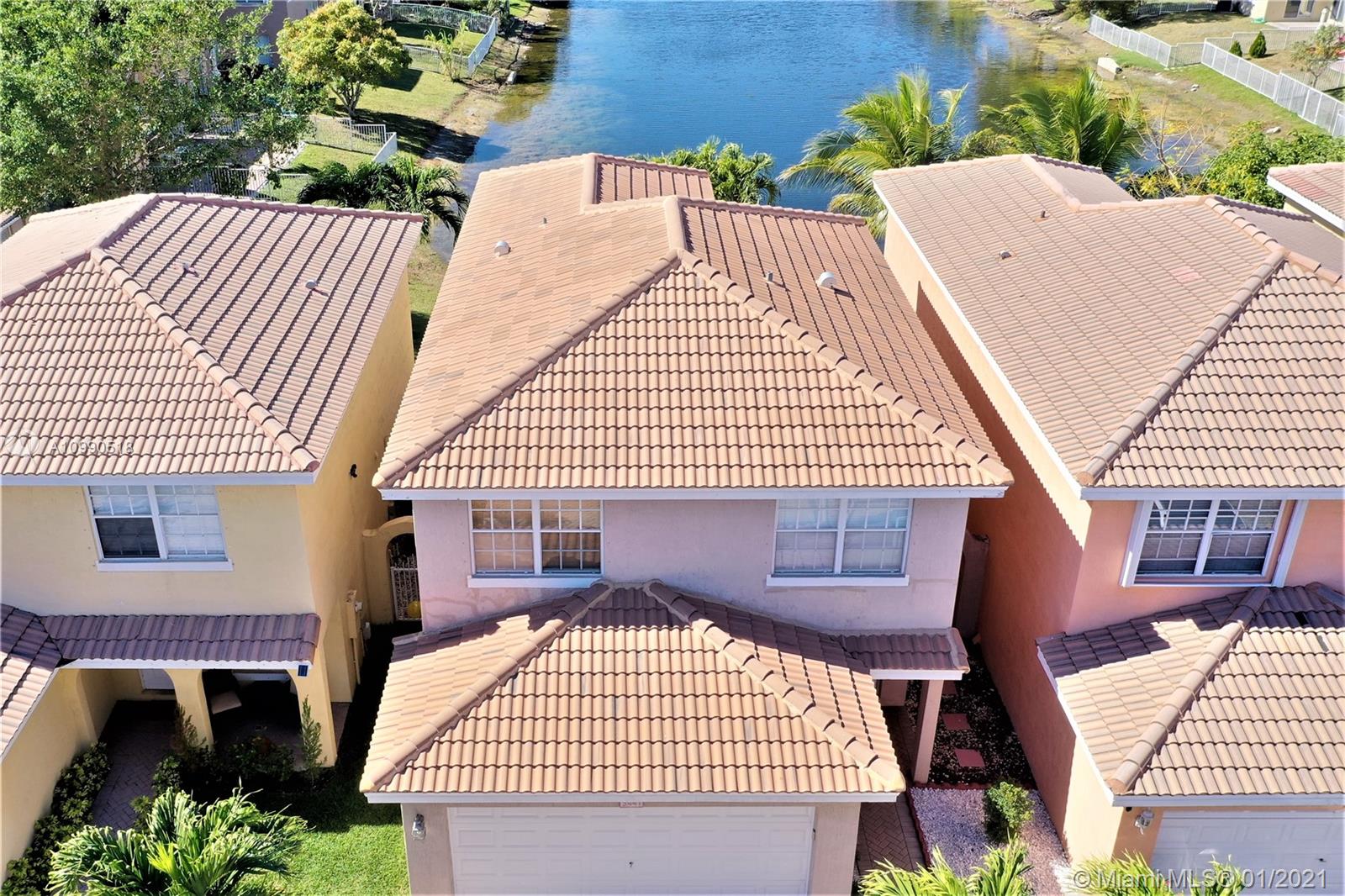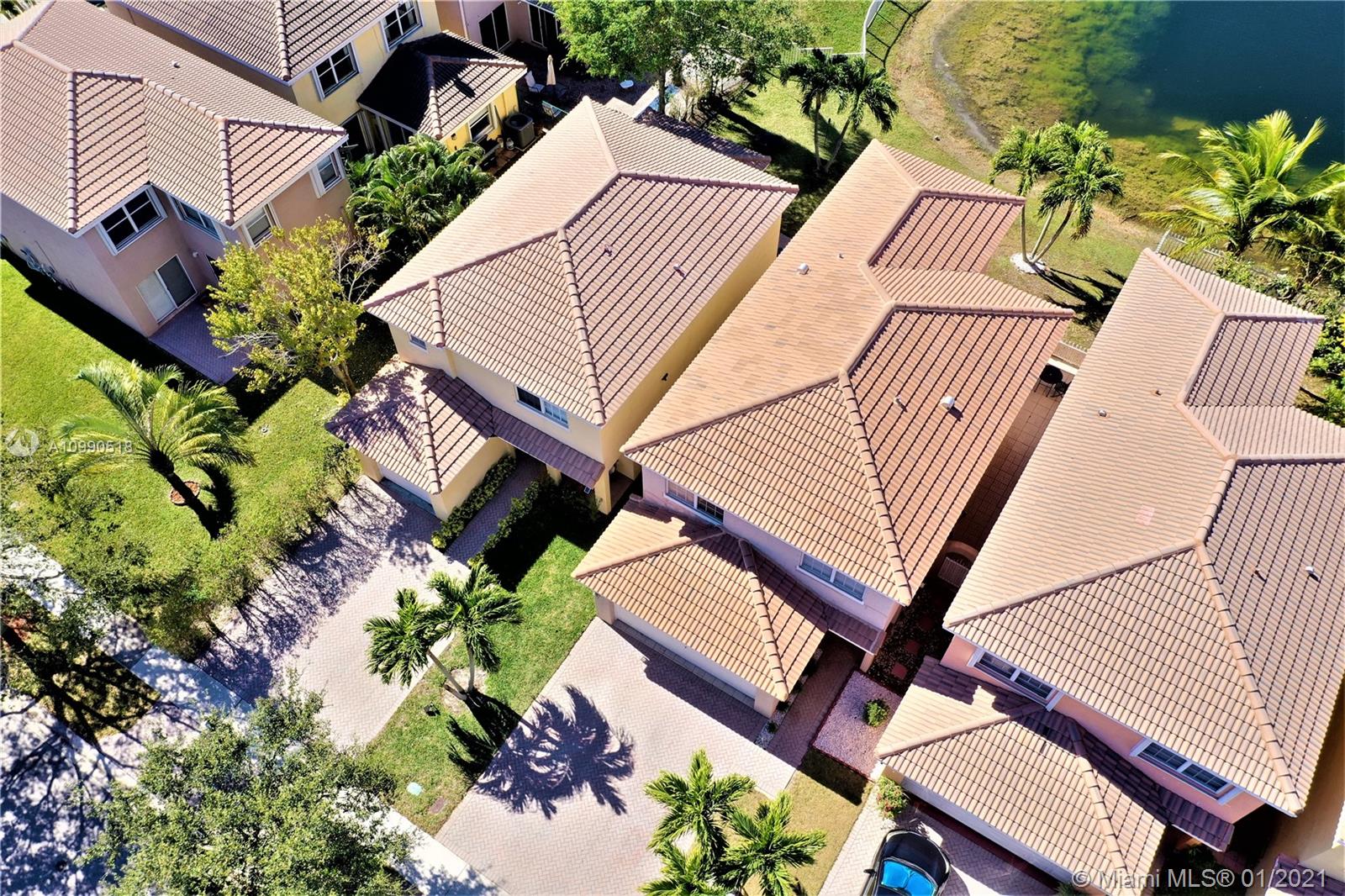For more information regarding the value of a property, please contact us for a free consultation.
5441 NW 92nd Ave Sunrise, FL 33351
Want to know what your home might be worth? Contact us for a FREE valuation!

Our team is ready to help you sell your home for the highest possible price ASAP
Key Details
Sold Price $375,000
Property Type Single Family Home
Sub Type Single Family Residence
Listing Status Sold
Purchase Type For Sale
Square Footage 1,815 sqft
Price per Sqft $206
Subdivision Home Dynamics Sunrise Pla
MLS Listing ID A10990518
Sold Date 03/11/21
Style Detached,Two Story
Bedrooms 3
Full Baths 2
Half Baths 1
Construction Status Resale
HOA Fees $54/qua
HOA Y/N Yes
Year Built 2002
Annual Tax Amount $4,594
Tax Year 2020
Contingent Pending Inspections
Lot Size 3,348 Sqft
Property Description
ABSOLUTELY STUNNING 3 BED + LOFT 2.5 BATH SINGLE FAMILY HOME W/ BRAND NEW ROOF IN WEST SUNRISE! THIS WATERFRONT HOME IS THE DEFINITION OF PRIDE OF OWNERSHIP! UPON ENTERING, YOU ARE WARMLY GREETED WITH BRIGHT OPEN SPACES. UPDATED KITCHEN, APPLIANCES, BATHROOMS, TILE FLOORING, RECESSED LIGHTING, HURRICANE SHUTTERS MAKES THIS HOME THE TRUE MEANING OF MOVE-IN READY! ENJOY YOUR TRANQUIL WATERVIEWS WHILE HAVING YOUR COFFEE OR ENTERTAINING GUESTS. ON THOSE HOT SUMMER DAYS, GATHER YOUR FAMILY AND COOL OFF IN THE WELL MAINTAINED COMMUNITY POOL. THIS HOME IS NESTLED IN A QUIET COMMUNITY WHILE REMAINING IN CLOSE PROXIMITY TO SHOPPING, DINING, ENTERTAINMENT AND GREAT SCHOOLS! VERY LOW HOA AND NO RENTAL RESTRICTIONS MAKES THIS HOME PERFECT FOR ANY FAMILY OR INVESTOR! TRULY A MUST SEE. WONT LAST LONG
Location
State FL
County Broward County
Community Home Dynamics Sunrise Pla
Area 3840
Direction please use GPS
Interior
Interior Features First Floor Entry, Upper Level Master, Loft
Heating Central, Electric
Cooling Central Air, Ceiling Fan(s), Electric
Flooring Tile, Wood
Appliance Dryer, Electric Range, Electric Water Heater, Disposal, Microwave, Refrigerator, Self Cleaning Oven, Washer
Exterior
Exterior Feature Fence
Garage Spaces 2.0
Pool None, Community
Community Features Home Owners Association, Maintained Community, Pool
Utilities Available Cable Available
Waterfront Description Lake Front,Waterfront
View Y/N Yes
View Lake
Roof Type Barrel
Garage Yes
Building
Lot Description < 1/4 Acre
Faces North
Story 2
Sewer Public Sewer
Water Public
Architectural Style Detached, Two Story
Level or Stories Two
Structure Type Block
Construction Status Resale
Schools
Elementary Schools Challenger
Middle Schools Westpine
Others
Pets Allowed No Pet Restrictions, Yes
Senior Community No
Tax ID 494117351280
Security Features Security System Leased
Acceptable Financing Cash, Conventional, FHA, VA Loan
Listing Terms Cash, Conventional, FHA, VA Loan
Financing VA
Pets Allowed No Pet Restrictions, Yes
Read Less
Bought with Silver Star Realty LLC



