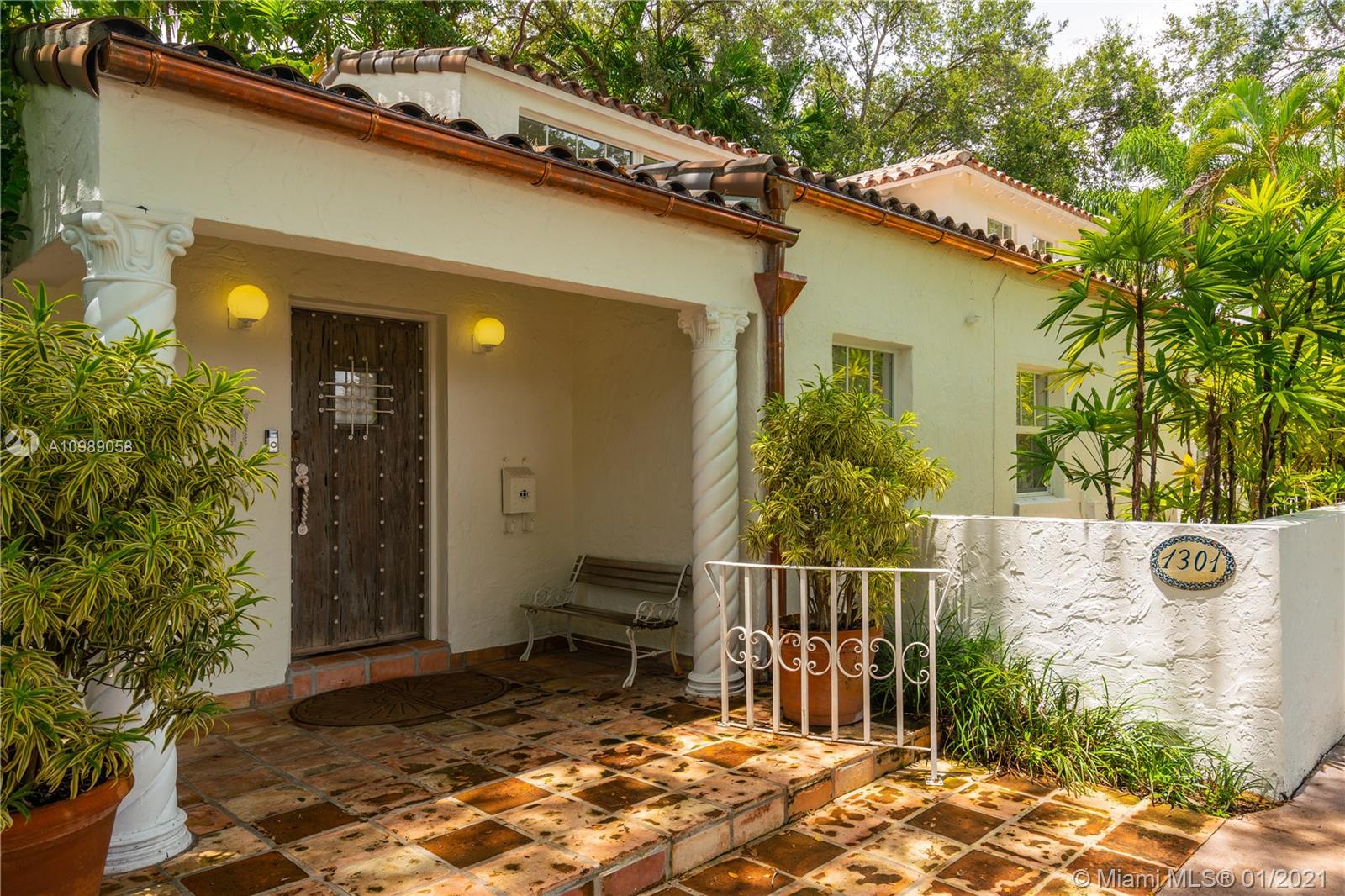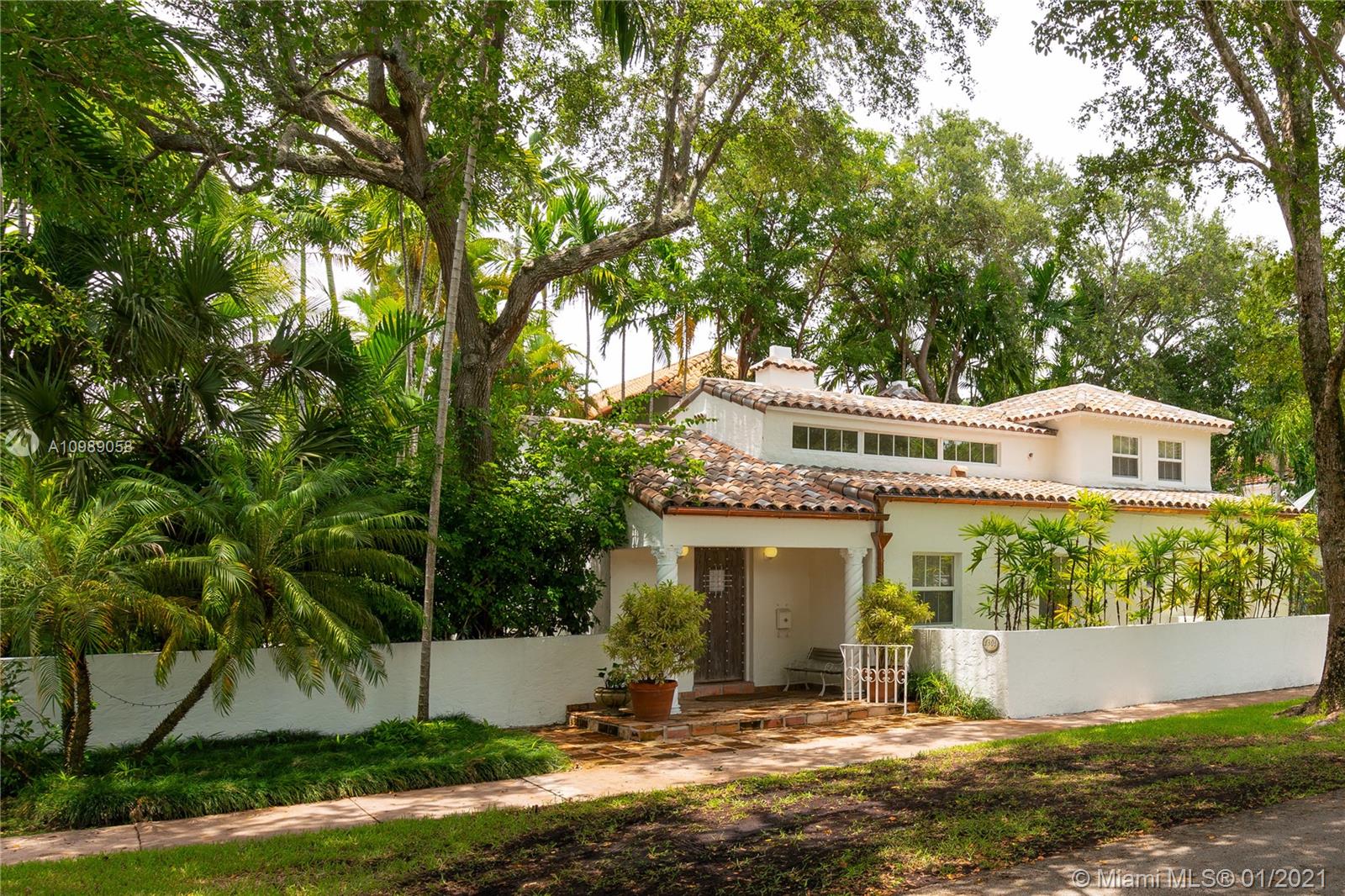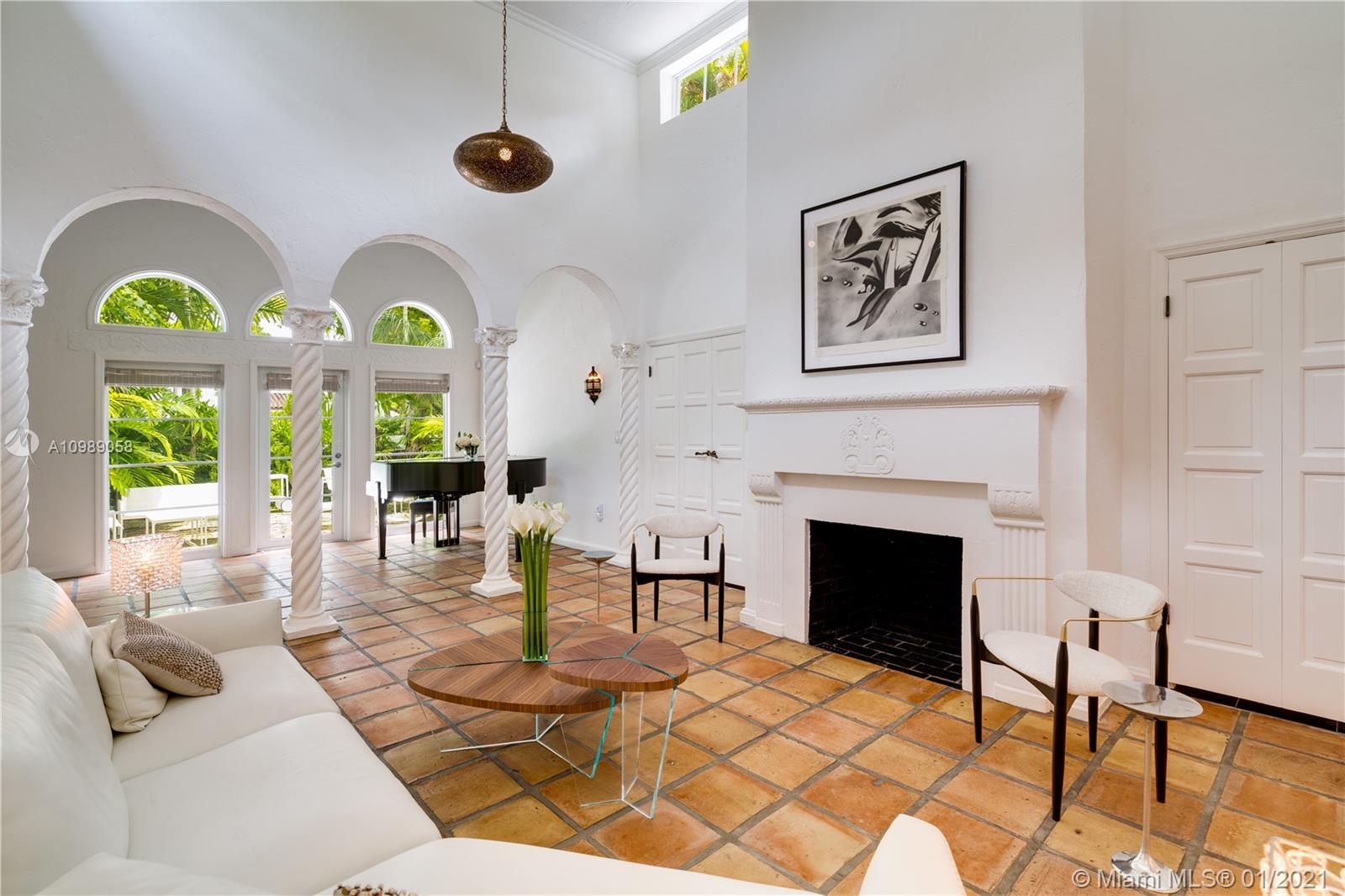For more information regarding the value of a property, please contact us for a free consultation.
1301 Asturia Ave Coral Gables, FL 33134
Want to know what your home might be worth? Contact us for a FREE valuation!

Our team is ready to help you sell your home for the highest possible price ASAP
Key Details
Sold Price $1,250,000
Property Type Single Family Home
Sub Type Single Family Residence
Listing Status Sold
Purchase Type For Sale
Square Footage 2,455 sqft
Price per Sqft $509
Subdivision Coral Gables Sec E
MLS Listing ID A10989058
Sold Date 05/07/21
Style Detached,Two Story,Spanish/Mediterranean
Bedrooms 3
Full Baths 3
Construction Status Resale
HOA Y/N No
Year Built 1928
Annual Tax Amount $10,968
Tax Year 2019
Contingent No Contingencies
Lot Size 6,250 Sqft
Property Description
On one of Coral Gables most coveted streets around the corner from the Granada Golf Course this historically significant 1920's classic Old Spanish villa offers vintage charm, architectural drama and recent upgrades such as impact windows and doors. The perfect pied-a-terre with a low maintenance yard this home presents like a luxury townhouse yet it is a single family, free standing home. Foyer entry through original Pecky Cypress door, 2 story ceiling in living room with fireplace, Solomonic columns, newer kitchen, formal dining rm, a first floor master suite and a 1st floor 2nd bedroom on the opposite side of the living room. The 3rd bedroom/bath is located separate from the other bedrooms on 2nd floor with private access to the street (could be used as guestroom or office). Garage.
Location
State FL
County Miami-dade County
Community Coral Gables Sec E
Area 41
Direction GPS
Interior
Interior Features Bedroom on Main Level, Dining Area, Separate/Formal Dining Room, Entrance Foyer, French Door(s)/Atrium Door(s), Fireplace, Main Level Master, Vaulted Ceiling(s)
Heating Central
Cooling Central Air
Flooring Tile, Wood
Fireplace Yes
Window Features Impact Glass
Appliance Dryer, Dishwasher, Electric Range, Refrigerator, Washer
Exterior
Exterior Feature Security/High Impact Doors, Patio
Parking Features Detached
Garage Spaces 1.0
Pool None
Community Features Sidewalks
View Garden
Roof Type Barrel
Porch Patio
Garage Yes
Building
Lot Description < 1/4 Acre
Faces East
Story 2
Sewer Septic Tank
Water Public
Architectural Style Detached, Two Story, Spanish/Mediterranean
Level or Stories Two
Structure Type Block
Construction Status Resale
Others
Senior Community No
Tax ID 03-41-07-016-1590
Acceptable Financing Cash, Conventional
Listing Terms Cash, Conventional
Financing Cash
Special Listing Condition Listed As-Is
Read Less
Bought with Mayor Realty
GET MORE INFORMATION




