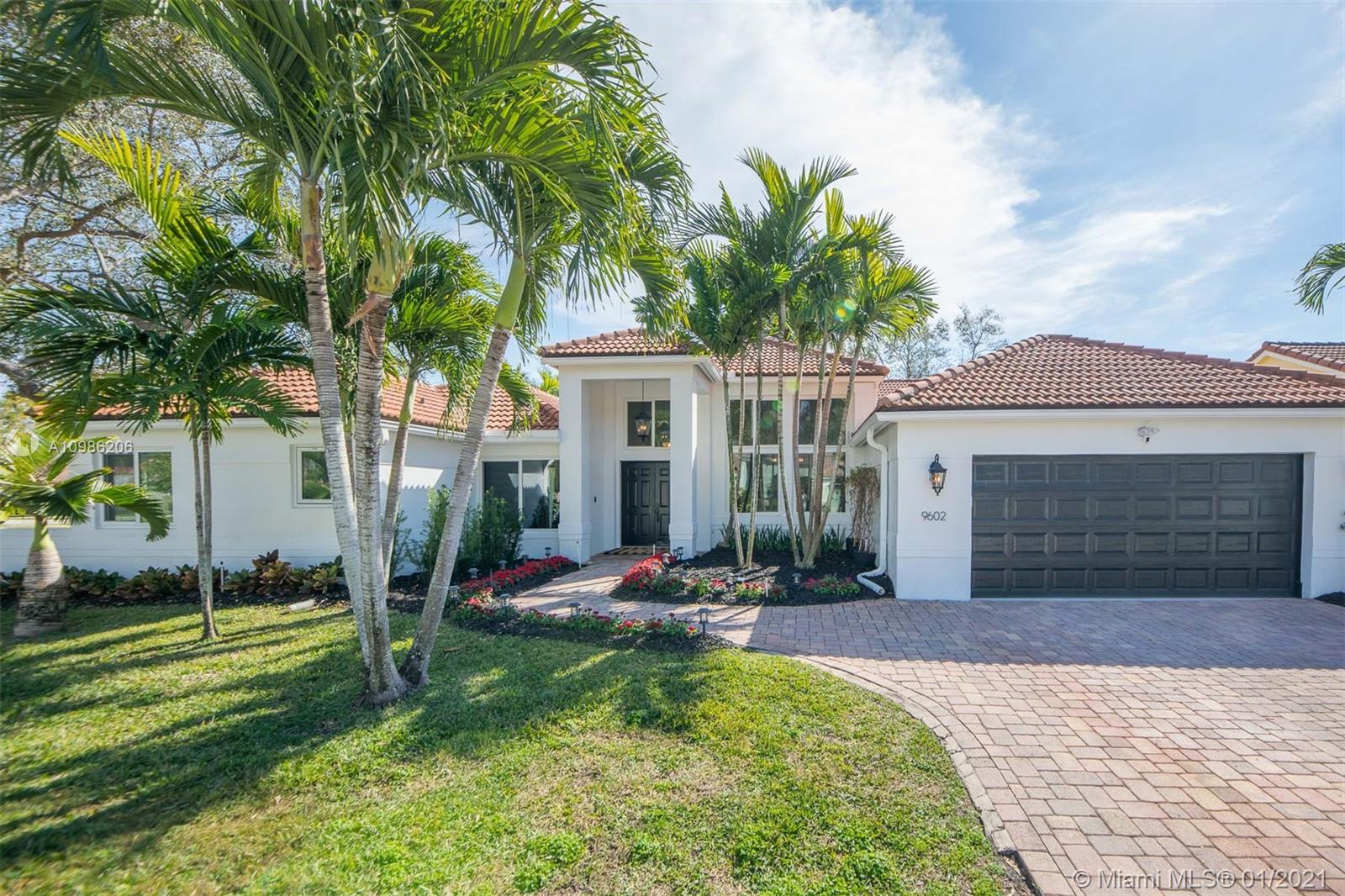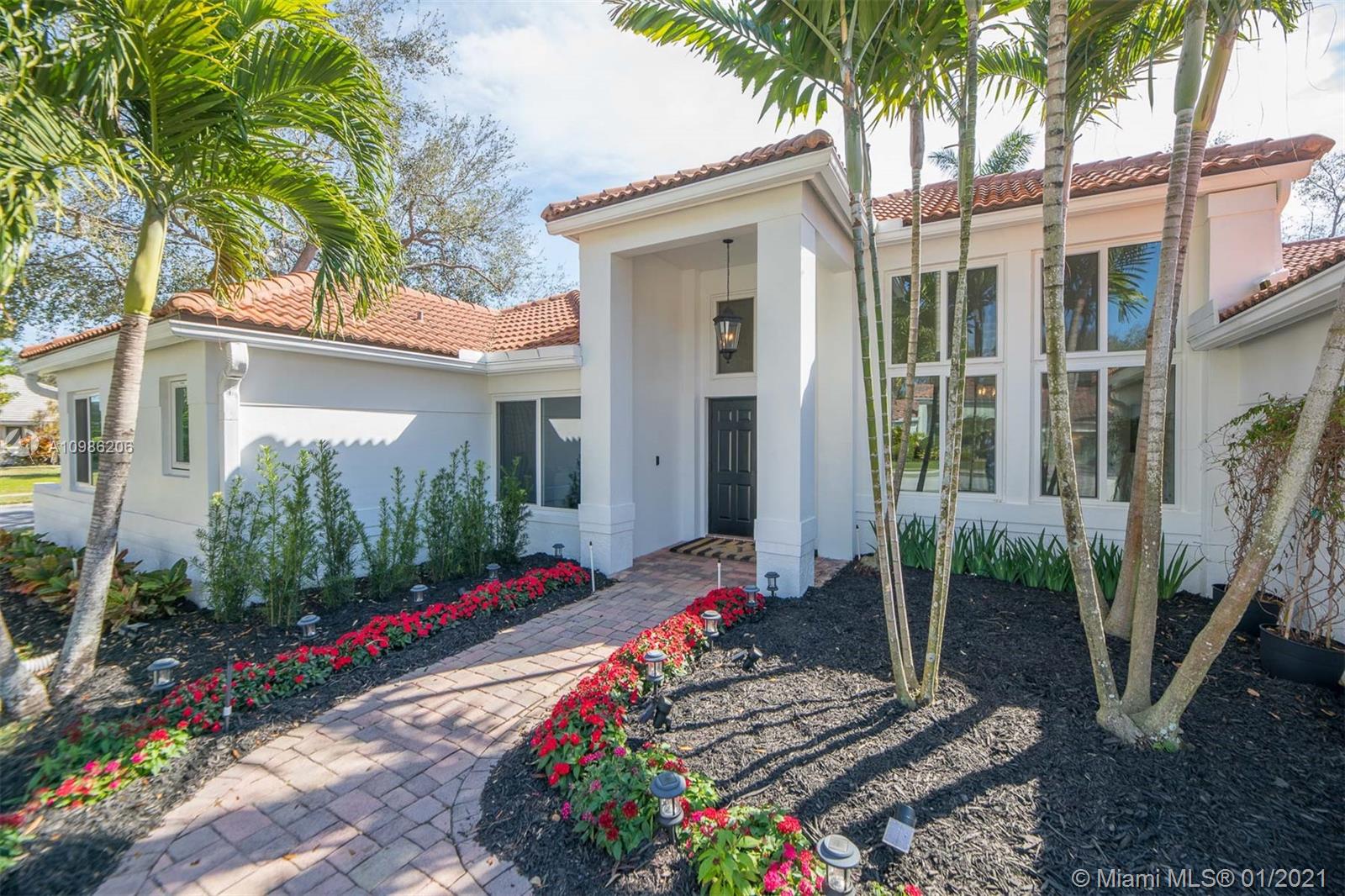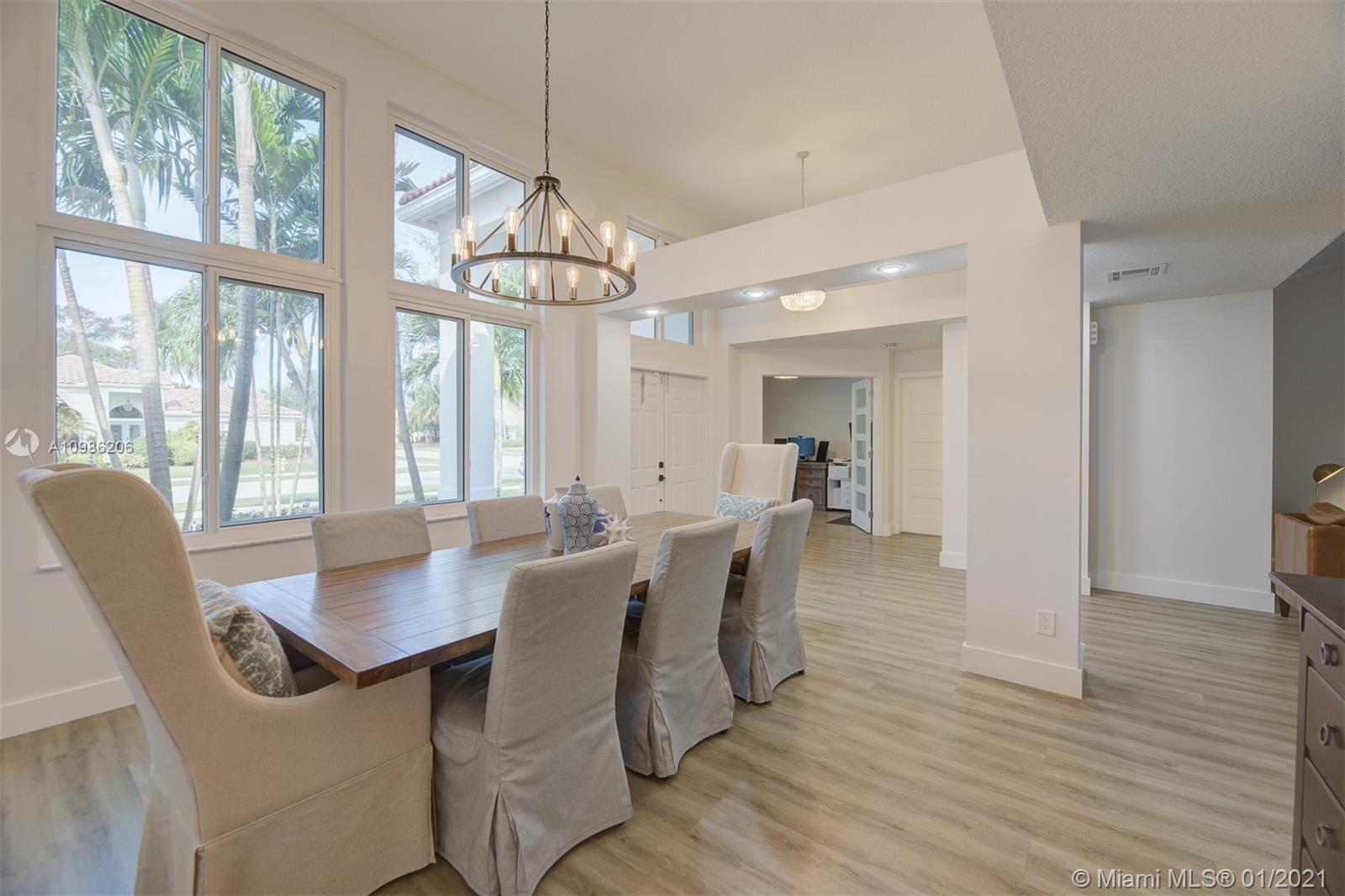For more information regarding the value of a property, please contact us for a free consultation.
9602 Ridgeside Ct Davie, FL 33328
Want to know what your home might be worth? Contact us for a FREE valuation!

Our team is ready to help you sell your home for the highest possible price ASAP
Key Details
Sold Price $740,000
Property Type Single Family Home
Sub Type Single Family Residence
Listing Status Sold
Purchase Type For Sale
Square Footage 2,980 sqft
Price per Sqft $248
Subdivision Forest Ridge Single Famil
MLS Listing ID A10986206
Sold Date 03/10/21
Style Detached,One Story
Bedrooms 4
Full Baths 2
Half Baths 1
Construction Status Resale
HOA Fees $95/qua
HOA Y/N Yes
Year Built 1993
Annual Tax Amount $10,142
Tax Year 2020
Contingent Backup Contract/Call LA
Lot Size 9,491 Sqft
Property Description
Fall in love with this breathtaking, immaculate designer 4 bedroom plus office/optional 5th bedroom picture perfect family home. Shows like a model, renovated from top to bottom, including removal of popcorn ceilings, new luxury vinyl flooring, enormous gourmet chefs kitchen with white cabinetry, gorgeous granite counter tops, custom backsplash, high-end stainless appliances with dramatic range-top hood. Remodeled spa-like master bathroom. Spacious with ample natural light, corner lot, tropical backyard oasis with sparkling pool & covered patio; Florida living at its finest. Roof 2007, AC 2019, Freshly painted interior/exterior, elegant modern baseboards & chair rail. Gorgeous new landscaping, A-Rated Davie Schools, close to airports, parks, shops & world famous HardRock hotel. A MUST SEE!
Location
State FL
County Broward County
Community Forest Ridge Single Famil
Area 3880
Direction GPS
Interior
Interior Features Breakfast Bar, Breakfast Area, Closet Cabinetry, Dining Area, Separate/Formal Dining Room, Dual Sinks, French Door(s)/Atrium Door(s), Fireplace, Kitchen Island, Main Level Master, Split Bedrooms, Separate Shower, Vaulted Ceiling(s), Walk-In Closet(s)
Heating Central, Electric
Cooling Central Air, Ceiling Fan(s), Electric
Flooring Carpet, Tile, Vinyl, Wood
Fireplace Yes
Appliance Built-In Oven, Dishwasher, Electric Range, Electric Water Heater, Disposal, Ice Maker, Microwave, Refrigerator, Self Cleaning Oven
Laundry Washer Hookup, Dryer Hookup
Exterior
Exterior Feature Fence, Lighting, Patio
Parking Features Attached
Garage Spaces 2.0
Pool In Ground, Pool Equipment, Pool, Community
Community Features Home Owners Association, Other, Pool
Utilities Available Cable Available
View Garden, Pool
Roof Type Barrel,Spanish Tile
Porch Patio
Garage Yes
Building
Lot Description Sprinklers Automatic, < 1/4 Acre
Faces North
Story 1
Sewer Public Sewer
Water Public
Architectural Style Detached, One Story
Structure Type Block
Construction Status Resale
Schools
Elementary Schools Silver Ridge
Middle Schools Indian Ridge
High Schools Western
Others
Pets Allowed Conditional, Yes
Senior Community No
Tax ID 504120071340
Security Features Smoke Detector(s)
Acceptable Financing Cash, Conventional, VA Loan
Listing Terms Cash, Conventional, VA Loan
Financing VA
Pets Allowed Conditional, Yes
Read Less
Bought with Keller Williams Central



