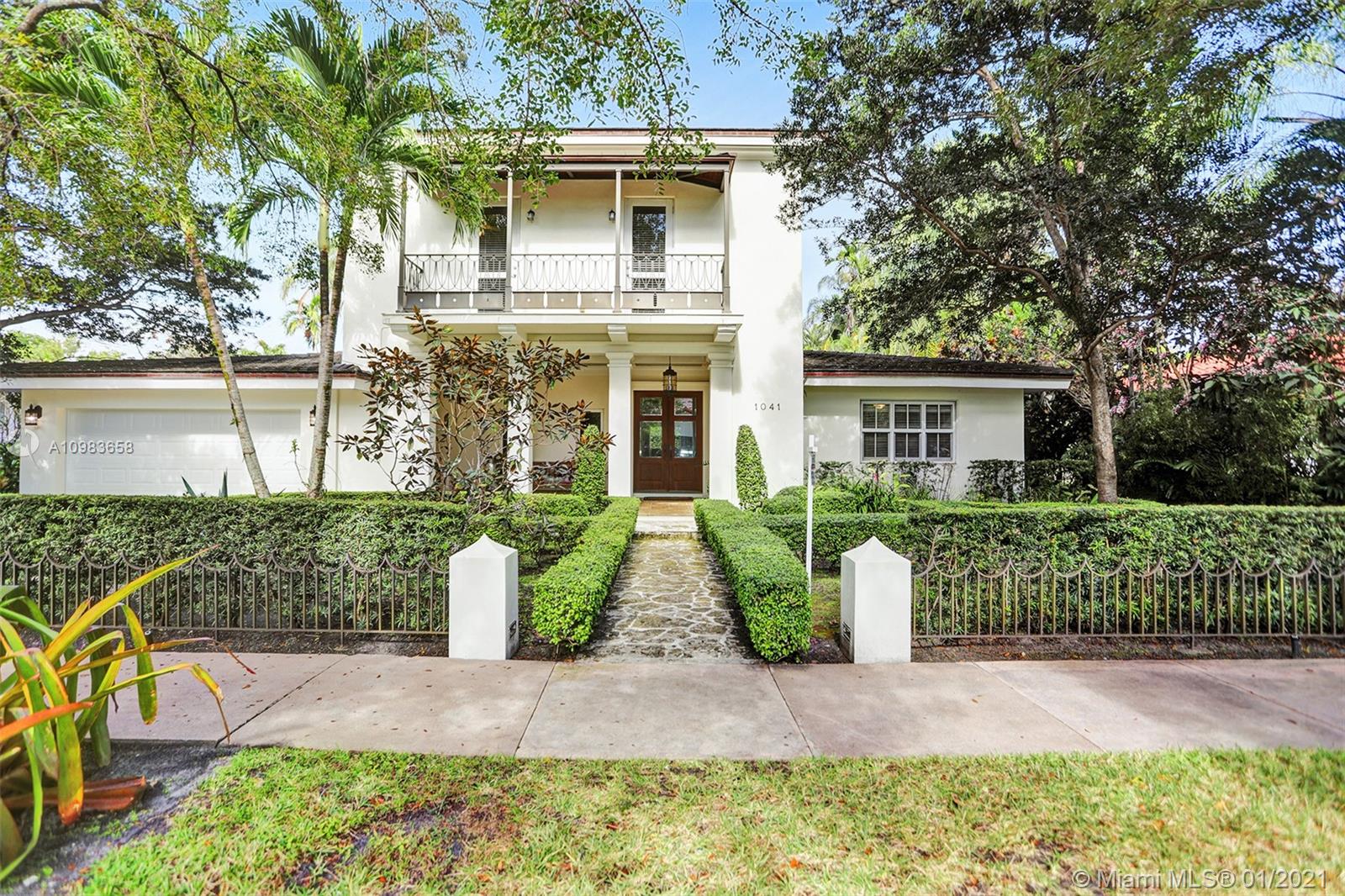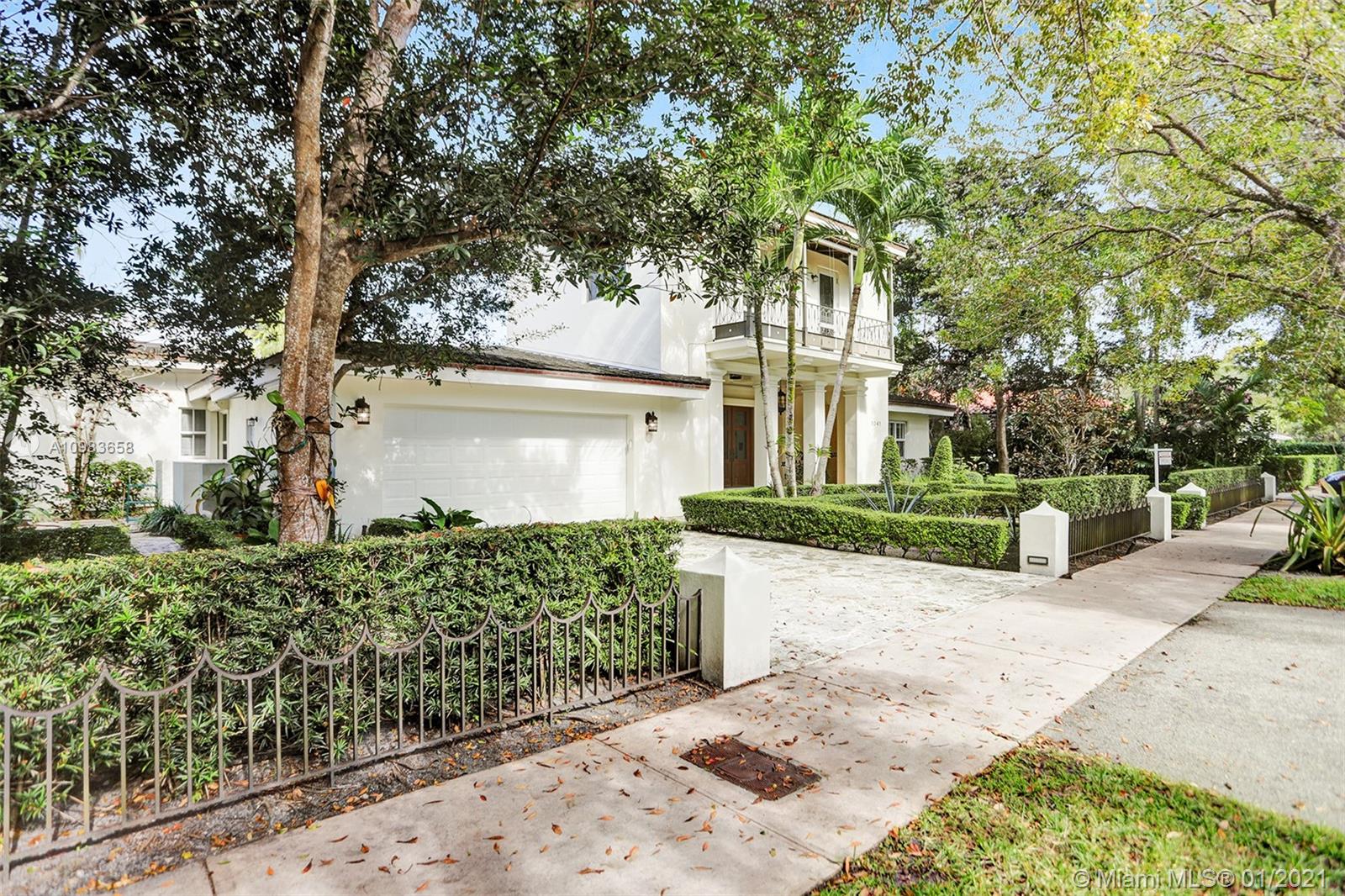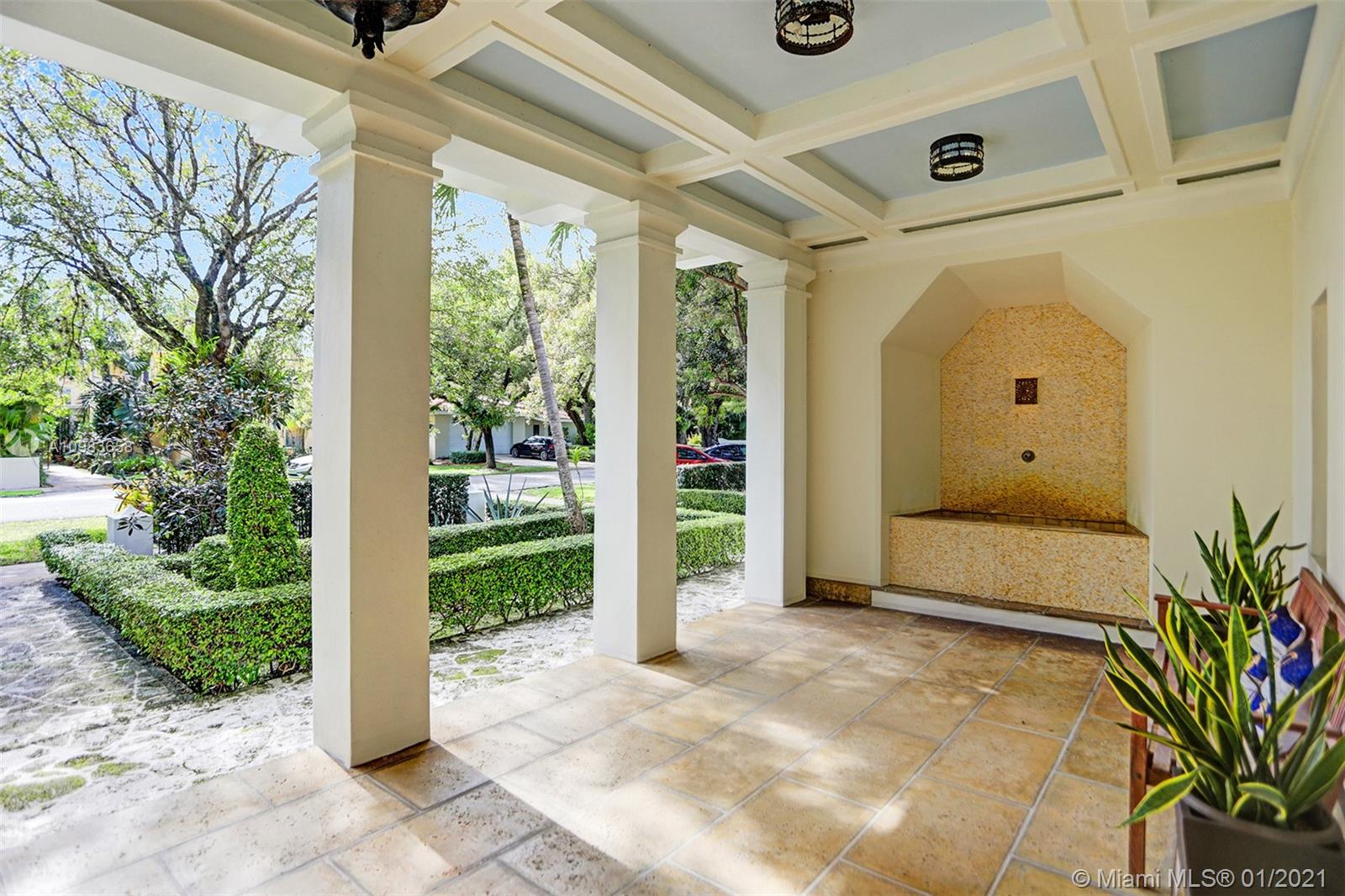For more information regarding the value of a property, please contact us for a free consultation.
1041 Catalonia Ave Coral Gables, FL 33134
Want to know what your home might be worth? Contact us for a FREE valuation!

Our team is ready to help you sell your home for the highest possible price ASAP
Key Details
Sold Price $1,805,000
Property Type Single Family Home
Sub Type Single Family Residence
Listing Status Sold
Purchase Type For Sale
Square Footage 3,831 sqft
Price per Sqft $471
Subdivision C Gables Country Club Sec
MLS Listing ID A10983658
Sold Date 03/09/21
Style Detached,Two Story
Bedrooms 6
Full Baths 5
Construction Status Resale
HOA Y/N No
Year Built 1958
Annual Tax Amount $19,607
Tax Year 2020
Contingent Pending Inspections
Lot Size 0.298 Acres
Property Description
Spectacular opportunity to call this updated 6-bedroom, 5-bathroom, 2-car garage house with pool your HOME!
Tastefully inspired and executed with contemporary Colonial architecture and outstanding curb appeal. Plenty of
French doors lead to the generous pool area, giving the house abundance of natural light and an open concept
that promotes the flow of indoor and outdoor entertaining. Spacious master bedroom with ample sitting room & 3 bedrooms on the 1st floor. The newly designed addition on the 2nd level has 2 more bedrooms with full bath and vaulted ceilings. Tons of storage space! Plenty of yard and green space on this 13,000 sf lot. Enjoy the tree lined sidewalks and stroll to downtown Gables, Venetian Pool or The Biltmore Hotel. Excellent location in the heart of Coral Gables!
Location
State FL
County Miami-dade County
Community C Gables Country Club Sec
Area 41
Interior
Interior Features Built-in Features, Bedroom on Main Level, Breakfast Area, Dining Area, Separate/Formal Dining Room, Entrance Foyer, First Floor Entry, Main Level Master, Pantry, Sitting Area in Master, Vaulted Ceiling(s), Walk-In Closet(s)
Heating Central
Cooling Central Air
Flooring Tile
Window Features Blinds
Appliance Some Gas Appliances, Built-In Oven, Dryer, Dishwasher, Disposal, Microwave, Refrigerator
Exterior
Exterior Feature Lighting, Patio
Garage Spaces 2.0
Pool In Ground, Pool
View Pool
Roof Type Flat,Tile
Porch Patio
Garage Yes
Building
Lot Description 1/4 to 1/2 Acre Lot
Faces South
Story 2
Sewer Public Sewer
Water Public
Architectural Style Detached, Two Story
Level or Stories Two
Structure Type Block
Construction Status Resale
Others
Senior Community No
Tax ID 03-41-18-003-2350
Acceptable Financing Conventional
Listing Terms Conventional
Financing Conventional
Special Listing Condition Listed As-Is
Read Less
Bought with Soto Realty Group



