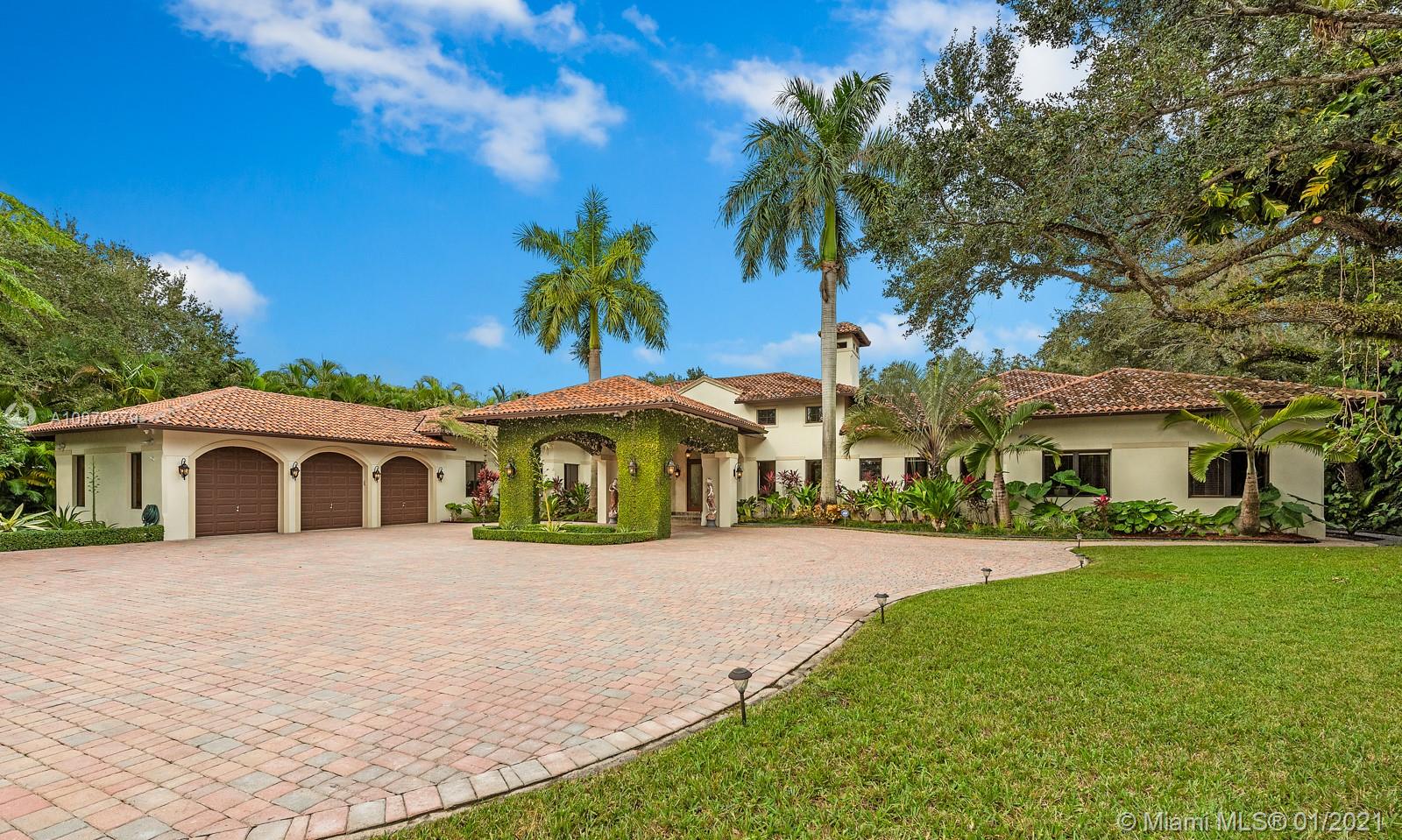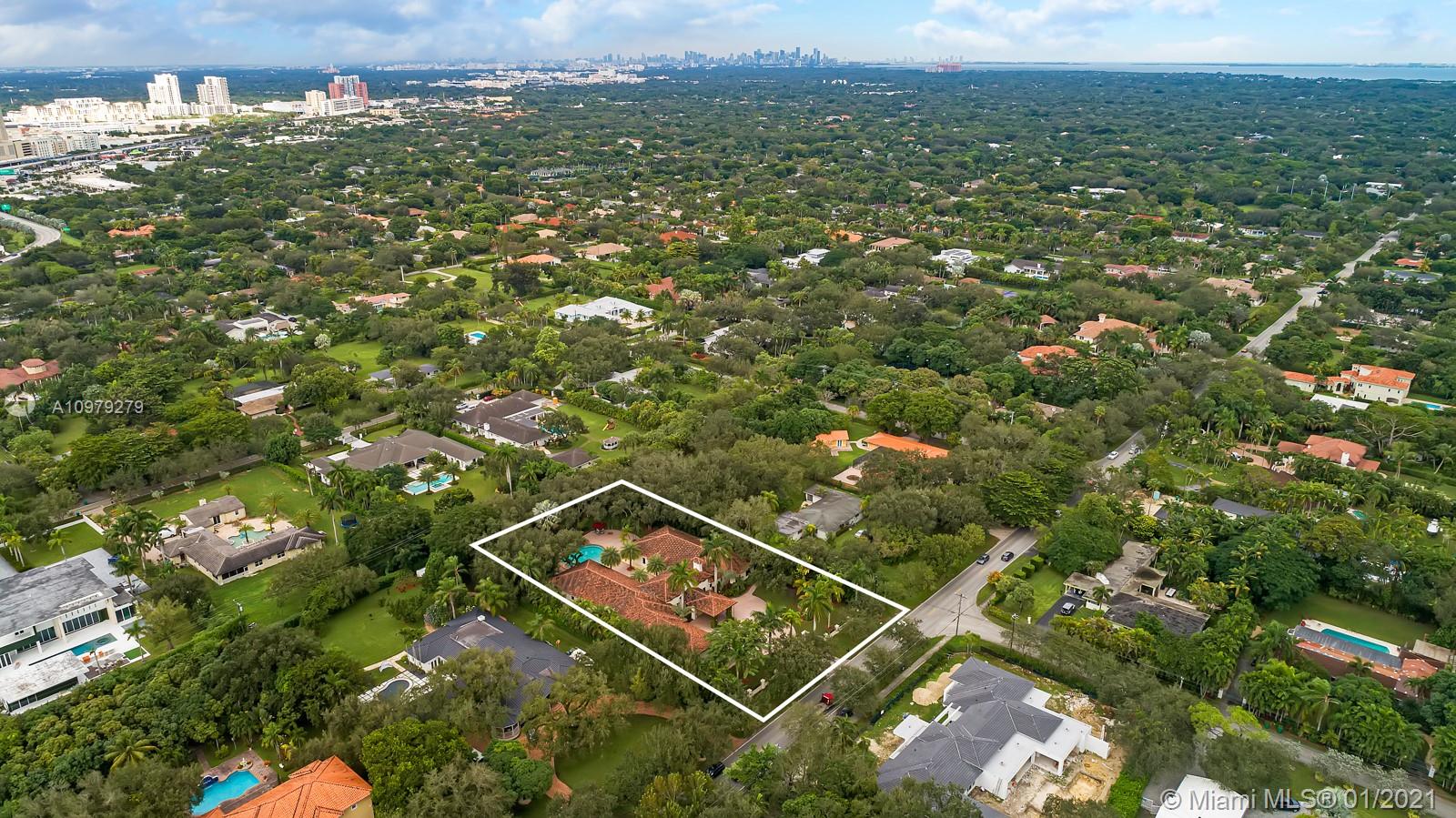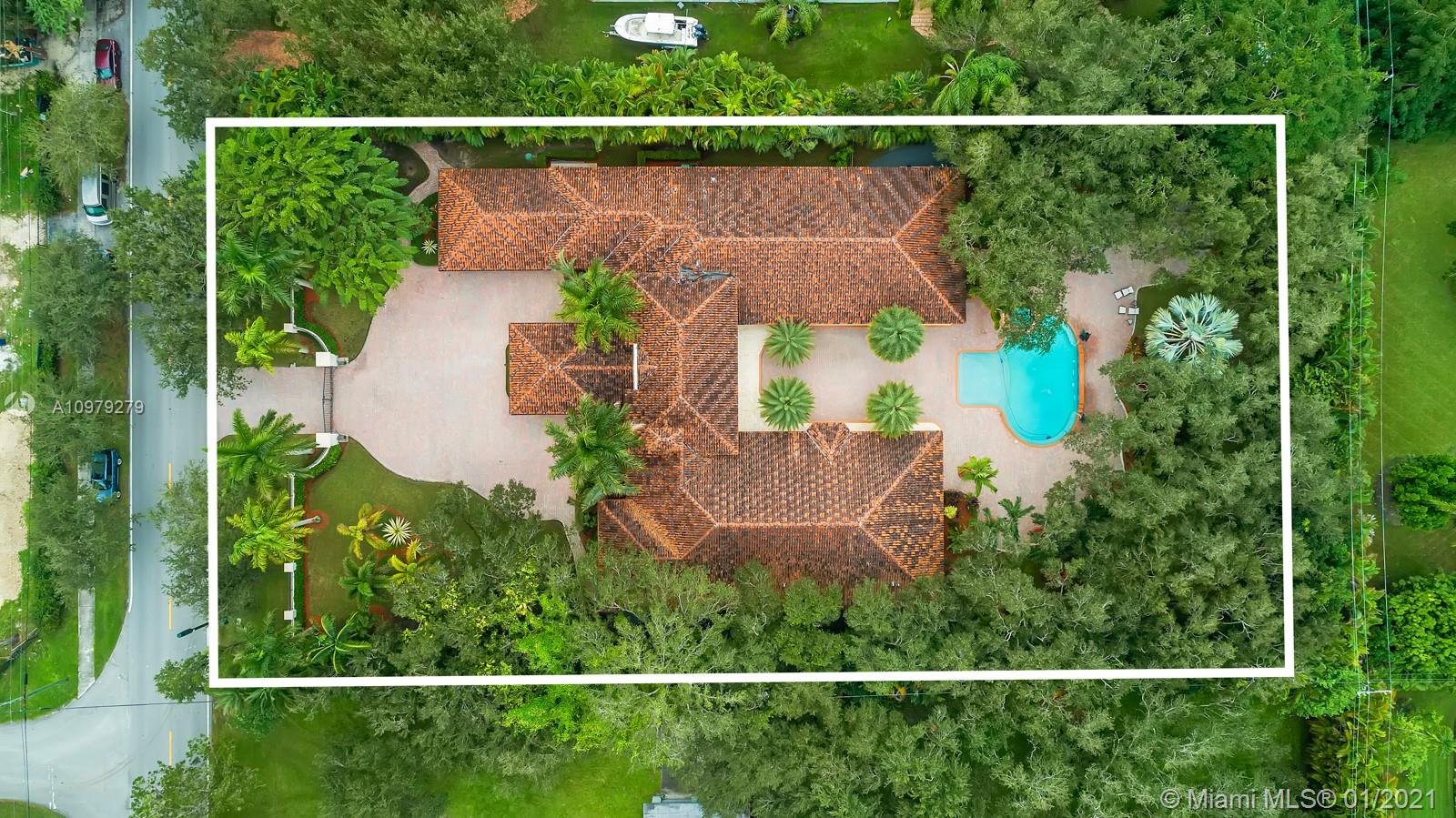For more information regarding the value of a property, please contact us for a free consultation.
7405 SW 104th St Pinecrest, FL 33156
Want to know what your home might be worth? Contact us for a FREE valuation!

Our team is ready to help you sell your home for the highest possible price ASAP
Key Details
Sold Price $3,475,000
Property Type Single Family Home
Sub Type Single Family Residence
Listing Status Sold
Purchase Type For Sale
Square Footage 7,646 sqft
Price per Sqft $454
Subdivision Flagler Groves Estates Se
MLS Listing ID A10979279
Sold Date 04/15/21
Style Detached,Mediterranean,One Story
Bedrooms 7
Full Baths 9
Half Baths 1
Construction Status Resale
HOA Y/N No
Year Built 2007
Annual Tax Amount $32,217
Tax Year 2020
Contingent Pending Inspections
Lot Size 1.110 Acres
Property Description
Extraordinary ONE-STORY gem(10,318 sqf of construction)sitting on 48,351 sqf lot were luxury meets comfort in the heart of Pinecrest. This Grand Mediterranean masterpiece features soaring ceilings with natural light coming in from enormous impact windows and French doors throughout. The chef's kitchen includes spacious wood cabinetry, Thermador appliances, gas range, 2 sub cero units, adjacent breakfast area, and flows into adjoining family room. The amazing master retreat features a private sitting area, resort-style bath & jacuzzi, access to a lush backyard oasis filled with palms, mature landscaping, covered terrace with outdoor BBQarea, sauna, pool & jacuzzi. Split floor plan with generously sized bedrooms, all featuring private bath an walk-in closets. Three car garage and much more
Location
State FL
County Miami-dade County
Community Flagler Groves Estates Se
Area 50
Interior
Interior Features Wet Bar, Breakfast Bar, Bedroom on Main Level, Breakfast Area, Closet Cabinetry, Dining Area, Separate/Formal Dining Room, Fireplace, Kitchen Island, Main Level Master, Sitting Area in Master, Vaulted Ceiling(s), Bar, Walk-In Closet(s), Attic, Central Vacuum
Heating Central, Electric
Cooling Central Air, Ceiling Fan(s), Electric
Flooring Marble, Wood
Furnishings Unfurnished
Fireplace Yes
Window Features Arched,Impact Glass
Appliance Built-In Oven, Dryer, Dishwasher, Gas Range, Gas Water Heater, Microwave, Other, Refrigerator, Washer
Exterior
Exterior Feature Barbecue, Fence, Security/High Impact Doors, Lighting, Outdoor Grill, Patio
Parking Features Attached
Garage Spaces 3.0
Carport Spaces 1
Pool Cleaning System, Free Form, Heated, In Ground, Outside Bath Access, Other, Pool Equipment, Pool
Community Features Other
Utilities Available Cable Available
View Other
Roof Type Barrel
Porch Patio
Garage Yes
Building
Lot Description 1-2 Acres, Oversized Lot, Sprinklers Automatic, Sprinkler System
Faces South
Story 1
Sewer Septic Tank
Water Public
Architectural Style Detached, Mediterranean, One Story
Structure Type Block
Construction Status Resale
Others
Pets Allowed No Pet Restrictions, Yes
Senior Community No
Tax ID 20-50-02-008-0240
Security Features Security System Owned
Acceptable Financing Cash, Conventional, FHA, VA Loan
Listing Terms Cash, Conventional, FHA, VA Loan
Financing Conventional
Special Listing Condition Listed As-Is
Pets Allowed No Pet Restrictions, Yes
Read Less
Bought with Fortune International Realty
GET MORE INFORMATION




