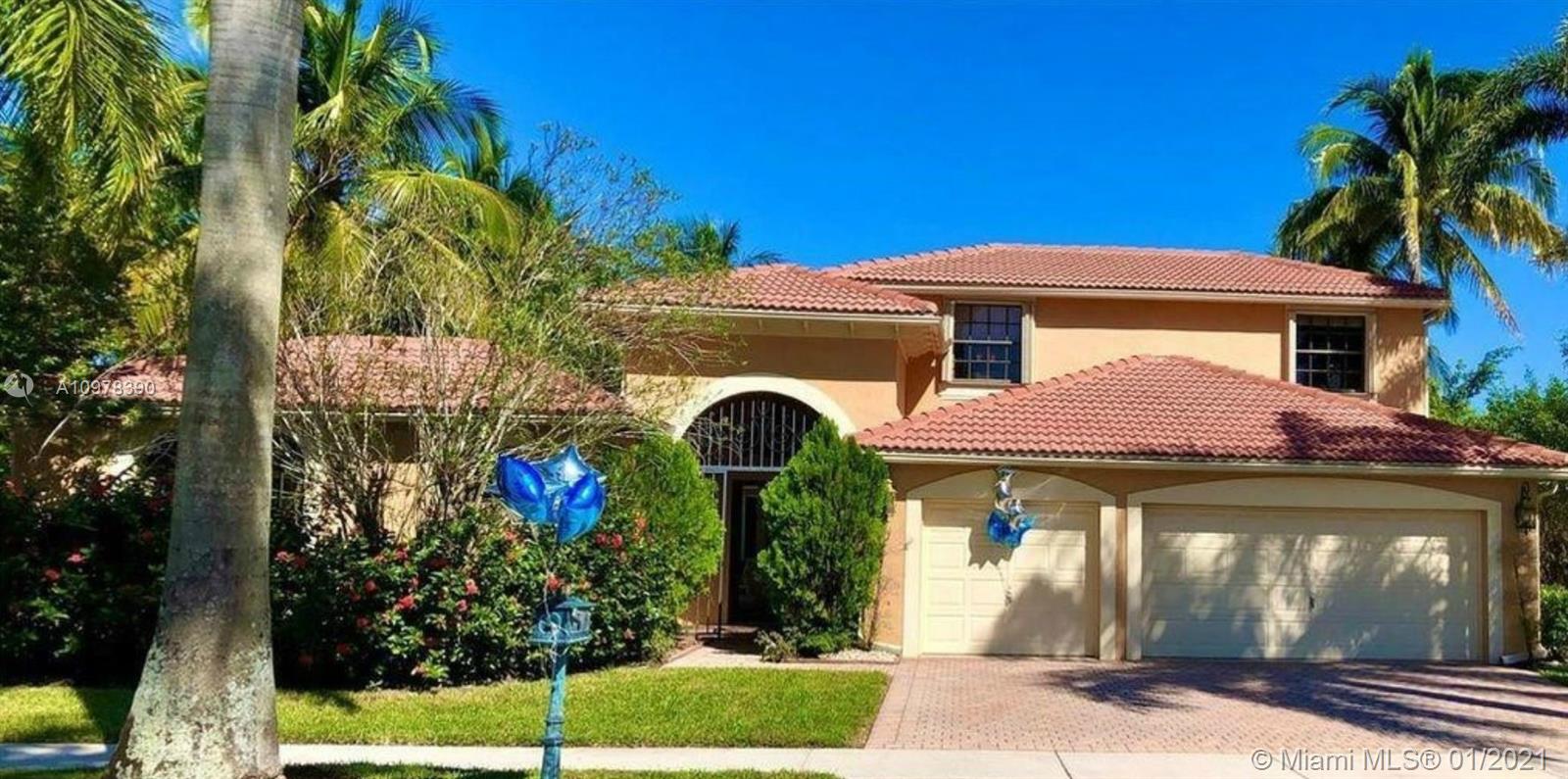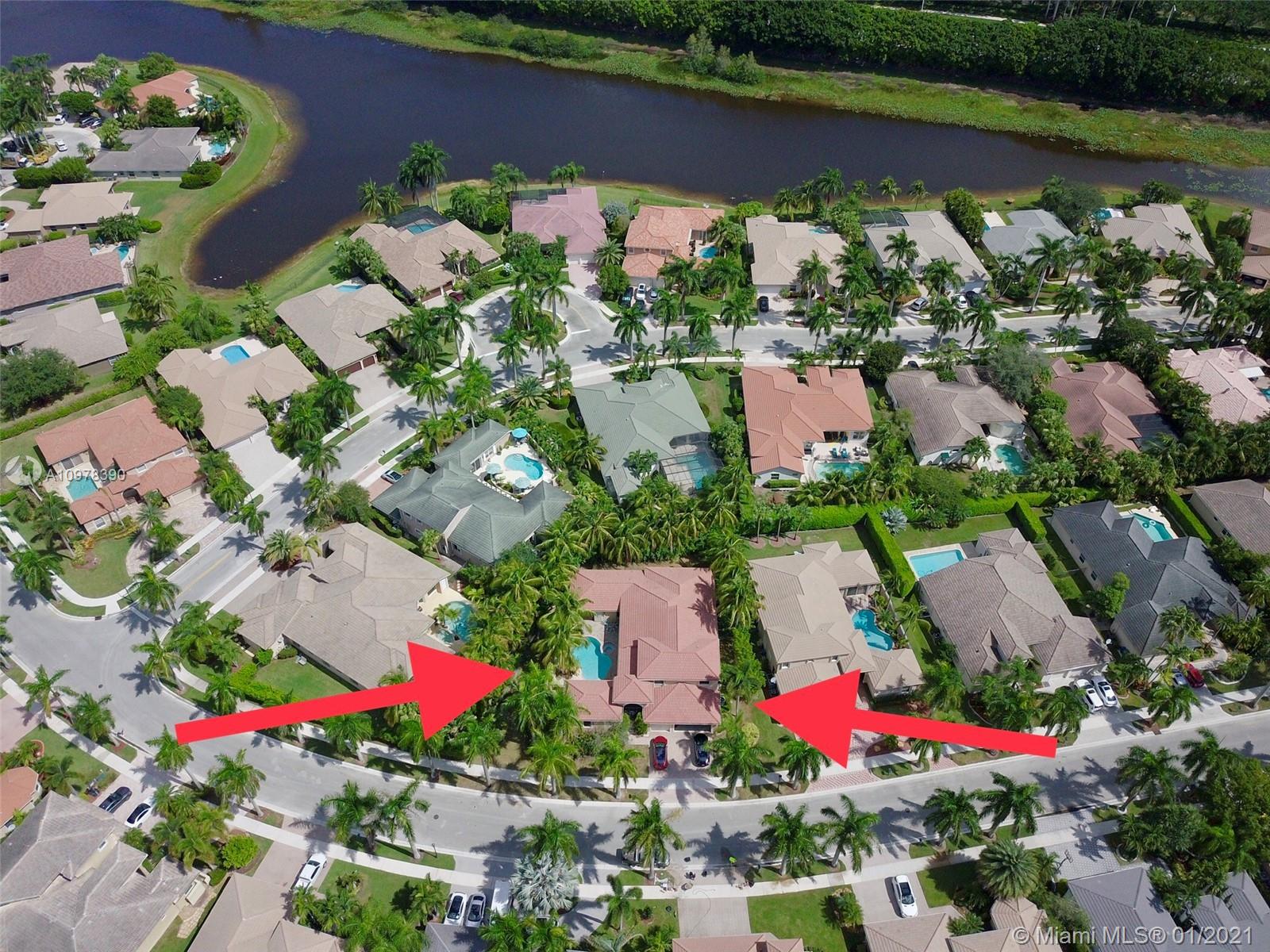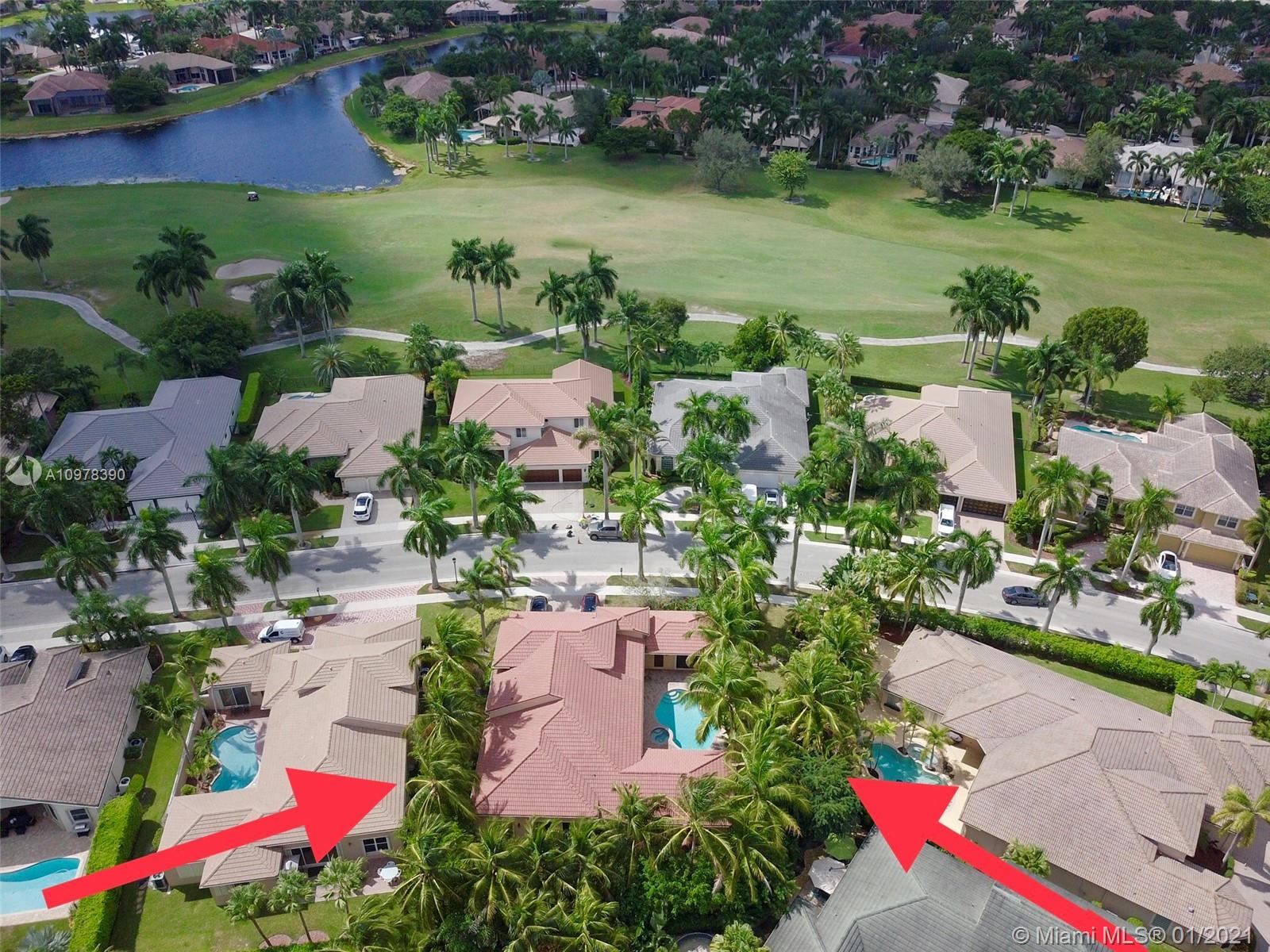For more information regarding the value of a property, please contact us for a free consultation.
2486 Eagle Run Dr Weston, FL 33327
Want to know what your home might be worth? Contact us for a FREE valuation!

Our team is ready to help you sell your home for the highest possible price ASAP
Key Details
Sold Price $970,000
Property Type Single Family Home
Sub Type Single Family Residence
Listing Status Sold
Purchase Type For Sale
Square Footage 3,687 sqft
Price per Sqft $263
Subdivision Sector 7
MLS Listing ID A10978390
Sold Date 04/07/21
Style Detached,Mediterranean,Two Story
Bedrooms 6
Full Baths 6
Construction Status New Construction
HOA Fees $476/mo
HOA Y/N Yes
Year Built 2000
Annual Tax Amount $12,415
Tax Year 2020
Contingent 3rd Party Approval
Lot Size 0.307 Acres
Property Description
Rare courtyard/generational home. Home features a detached guest house with full bath and kitchenette, perfect as a generational home for the grandparents or an office. The main house has 5 large bedrooms and 5 baths. Total 6 bedrooms, 6 baths. All bedrooms are en suites with their own private full bathroom. This home features high volume ceilings, marble and wood floors throughout, crown moldings, oversized baseboards and a large gourmet kitchen with ss appliances, double convection ovens, island and bar. Large master suite with recently remodeled bathroom features an oversized shower with 6 jets. The property is surrounded in lush tropical landscaping and palm trees. Your private courtyard pool area is viewable from the family room and kitchen making this the perfect entertaining home.
Location
State FL
County Broward County
Community Sector 7
Area 3890
Direction Google Please
Interior
Interior Features Bedroom on Main Level, Breakfast Area, Entrance Foyer, Eat-in Kitchen, First Floor Entry, Garden Tub/Roman Tub, High Ceilings, Living/Dining Room, Main Level Master, Pantry, Sitting Area in Master, Split Bedrooms, Vaulted Ceiling(s), Walk-In Closet(s), Bay Window, Intercom
Heating Central, Electric
Cooling Central Air, Ceiling Fan(s), Electric, Zoned
Flooring Marble, Wood
Equipment Intercom
Furnishings Unfurnished
Window Features Blinds,Drapes
Appliance Built-In Oven, Dryer, Dishwasher, Electric Range, Electric Water Heater, Disposal, Microwave, Refrigerator, Self Cleaning Oven, Washer
Laundry Laundry Tub
Exterior
Exterior Feature Fence, Lighting, Porch, Storm/Security Shutters
Parking Features Attached
Garage Spaces 3.0
Pool In Ground, Pool, Pool/Spa Combo
Community Features Clubhouse, Golf, Golf Course Community, Gated
Utilities Available Cable Available
View Garden, Pool
Roof Type Barrel,Spanish Tile
Porch Open, Porch
Garage Yes
Building
Lot Description Sprinkler System, < 1/4 Acre
Faces South
Story 2
Sewer Public Sewer
Water Public
Architectural Style Detached, Mediterranean, Two Story
Level or Stories Two
Additional Building Guest House
Structure Type Block
Construction Status New Construction
Schools
Elementary Schools Gator Run
Middle Schools Falcon Cove
High Schools Cypress Bay
Others
Pets Allowed No Pet Restrictions, Yes
HOA Fee Include Common Areas,Maintenance Structure,Security
Senior Community No
Tax ID 503913034070
Security Features Security System Owned,Gated Community,Smoke Detector(s)
Acceptable Financing Cash, Conventional, FHA, VA Loan
Listing Terms Cash, Conventional, FHA, VA Loan
Financing Conventional
Special Listing Condition Listed As-Is
Pets Description No Pet Restrictions, Yes
Read Less
Bought with Urban Choices Realty LLC
GET MORE INFORMATION




