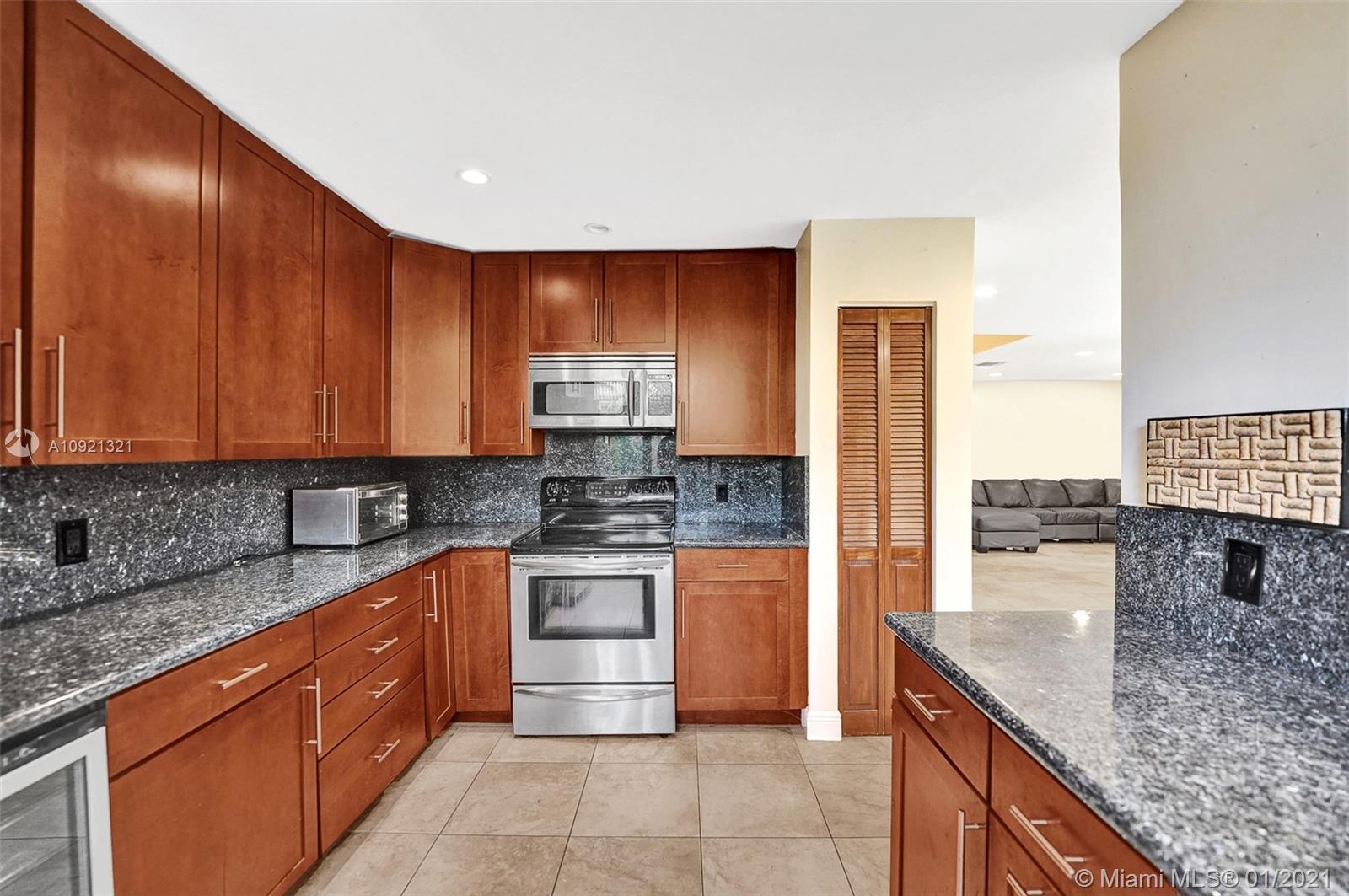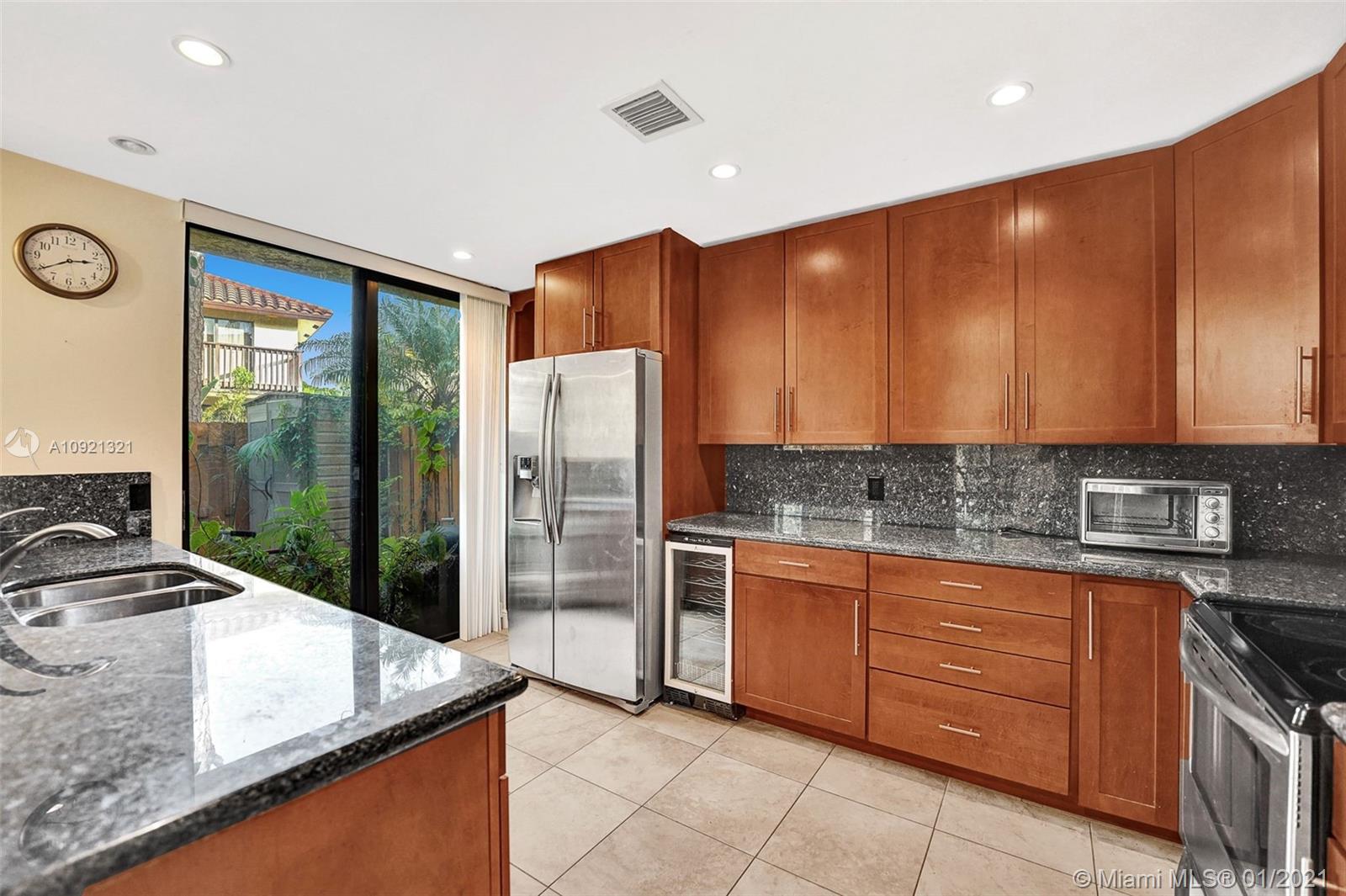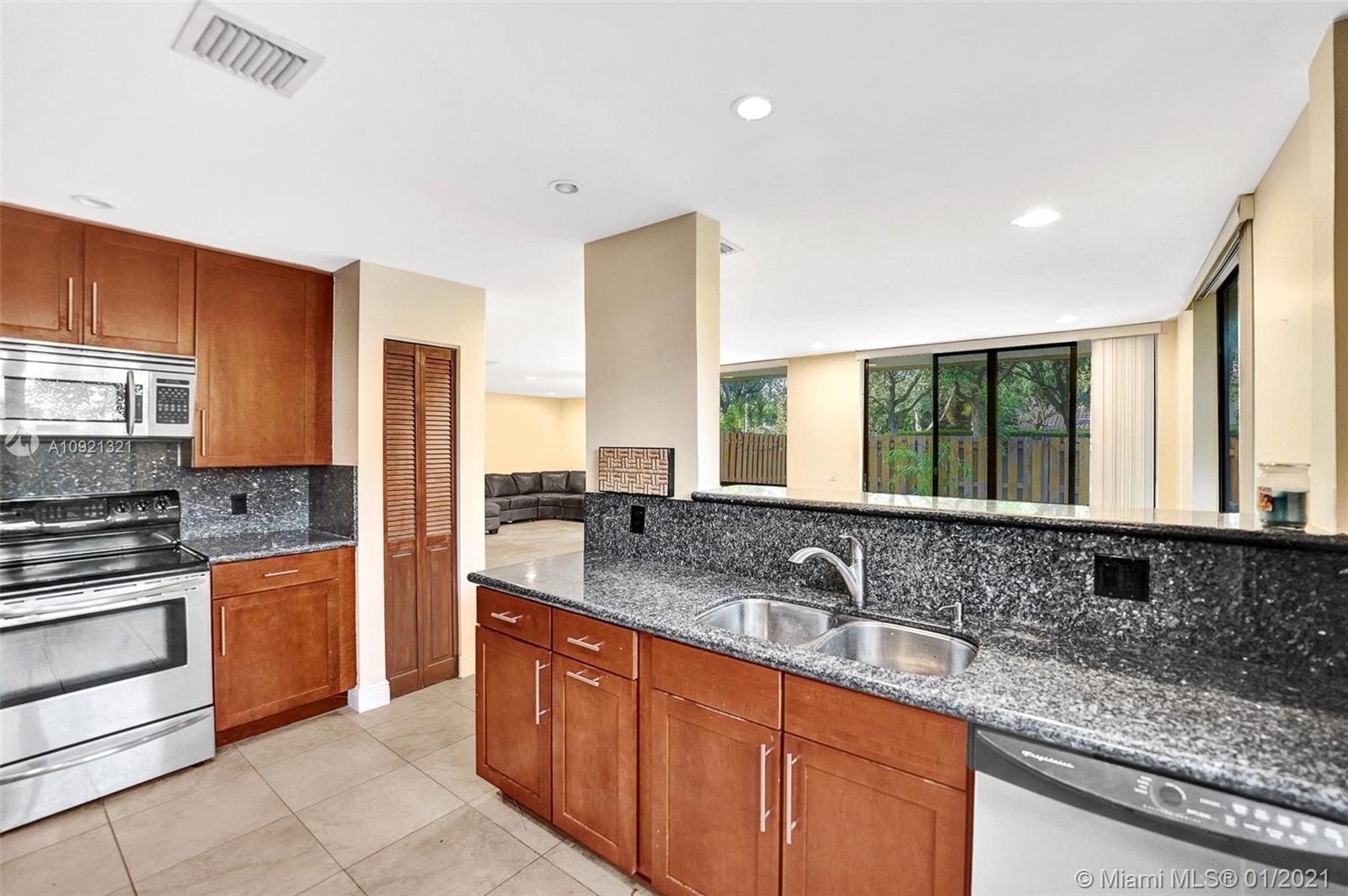For more information regarding the value of a property, please contact us for a free consultation.
5747 Fox Hollow Dr #B Boca Raton, FL 33486
Want to know what your home might be worth? Contact us for a FREE valuation!

Our team is ready to help you sell your home for the highest possible price ASAP
Key Details
Sold Price $257,000
Property Type Townhouse
Sub Type Townhouse
Listing Status Sold
Purchase Type For Sale
Square Footage 1,560 sqft
Price per Sqft $164
Subdivision Town Place Condo I And Ii
MLS Listing ID A10921321
Sold Date 03/29/21
Style Cluster Home,Other
Bedrooms 2
Full Baths 2
Half Baths 1
Construction Status Unknown
HOA Fees $445/mo
HOA Y/N Yes
Year Built 1985
Annual Tax Amount $3,173
Tax Year 2019
Contingent Close of Other Property
Property Description
Large 2 stories Townhouse of 1,560 sf in the quiet gated community of Town Place, Boca Raton. Rare open floor plan with remodeled kitchen with new cabinets, granite countertop and stainless steel appliances. Your own private & fenced backyard accessible from the living room, dining room and the kitchen. Bright unit with lots of patio doors and windows, Washer and dryer conveniently located on the first floor with a half bath. There is an additional patio on the second floor, accessible from both bedrooms. Beautiful wood walk-in closet in the master. The community does have pools and spa. The property is conveniently located closed to the shopping mall, restaurants and the best schools. There are not many units going for sale in this community.
Location
State FL
County Palm Beach County
Community Town Place Condo I And Ii
Area 4570
Interior
Interior Features Breakfast Bar, Family/Dining Room, Living/Dining Room, Upper Level Master, Vaulted Ceiling(s), Walk-In Closet(s), Elevator
Heating Central, Electric
Cooling Central Air, Ceiling Fan(s), Electric
Flooring Carpet, Ceramic Tile, Tile
Furnishings Unfurnished
Appliance Dryer, Dishwasher, Electric Range, Electric Water Heater, Disposal, Microwave, Refrigerator
Exterior
Exterior Feature Deck, Fence, Patio
Pool Heated
Utilities Available Cable Available
Amenities Available Pool, Spa/Hot Tub
View Garden, Other
Porch Deck, Patio
Garage No
Building
Architectural Style Cluster Home, Other
Structure Type Block
Construction Status Unknown
Schools
Elementary Schools Verde
Middle Schools Omni
High Schools Spanish River Community
Others
Pets Allowed No Pet Restrictions, Yes
HOA Fee Include All Facilities,Association Management,Insurance,Maintenance Grounds,Maintenance Structure,Pool(s),Recreation Facilities
Senior Community No
Tax ID 06424723130020740
Acceptable Financing Cash, Conventional
Listing Terms Cash, Conventional
Financing Conventional
Special Listing Condition Listed As-Is
Pets Allowed No Pet Restrictions, Yes
Read Less
Bought with RE/MAX Complete Solutions
GET MORE INFORMATION




