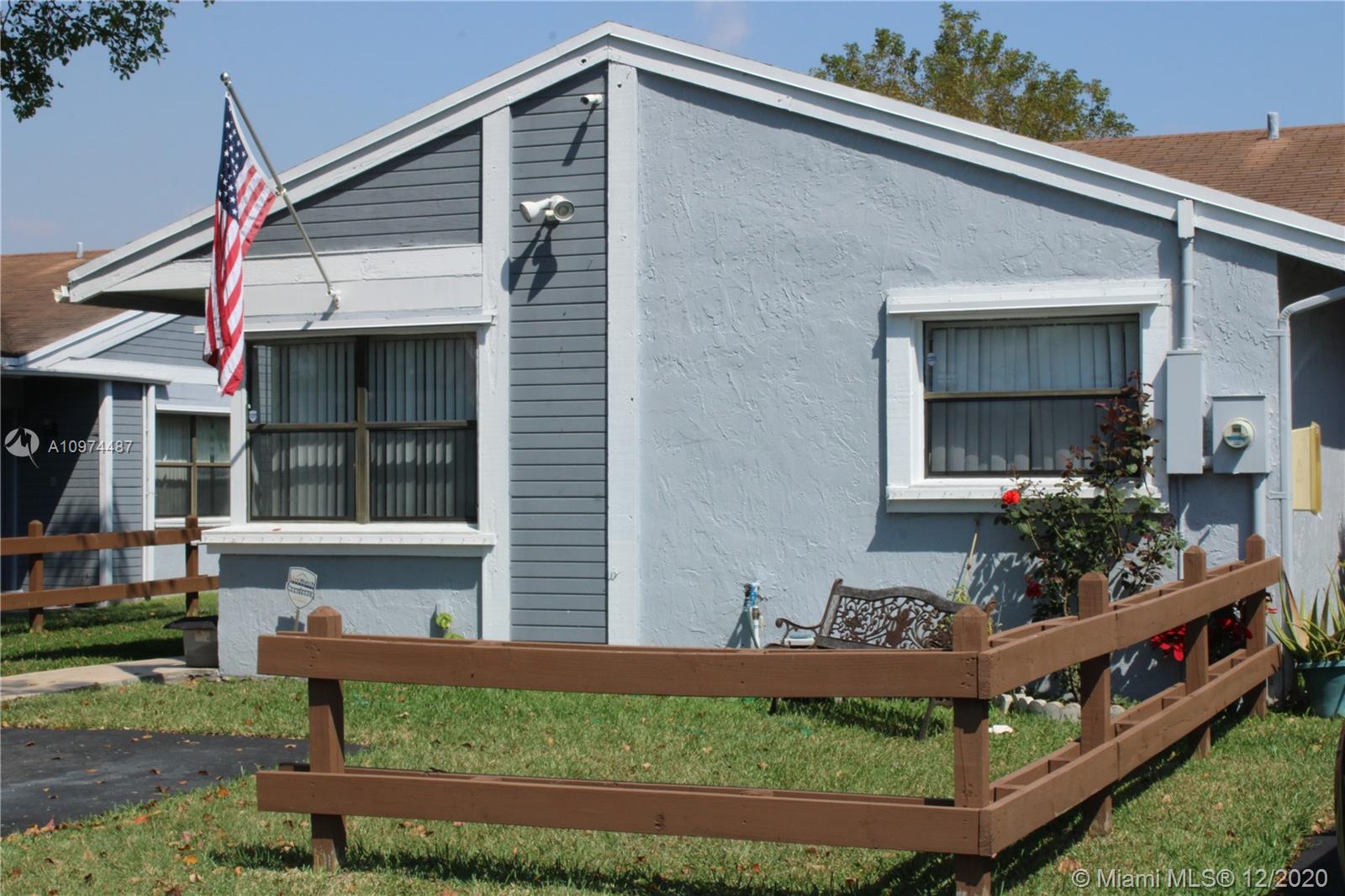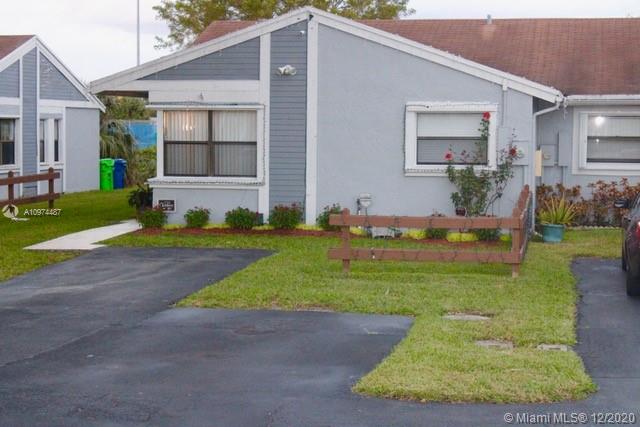For more information regarding the value of a property, please contact us for a free consultation.
8033 NW 41st Ct Sunrise, FL 33351
Want to know what your home might be worth? Contact us for a FREE valuation!

Our team is ready to help you sell your home for the highest possible price ASAP
Key Details
Sold Price $240,500
Property Type Single Family Home
Sub Type Single Family Residence
Listing Status Sold
Purchase Type For Sale
Square Footage 1,180 sqft
Price per Sqft $203
Subdivision Heftler Townhouses At Red
MLS Listing ID A10974487
Sold Date 02/16/21
Style Detached,One Story
Bedrooms 3
Full Baths 2
Construction Status Resale
HOA Fees $160/mo
HOA Y/N Yes
Year Built 1984
Annual Tax Amount $846
Tax Year 2020
Contingent 3rd Party Approval
Lot Size 2,904 Sqft
Property Description
Location! Investor Great opportunity, very well maintained Villa 3bd/2bath centrally located in Sunrise. Excellent design layout. Back screened porch overlooking the lake. Close to Sawgrass Mills Mall. Accordion and panels Storm Shutters. Association fees include sewer, lawn care , exterior painting and community pool. The A/C handler Unit and dishwasher are new. No Association approval required! Pet friendly.
Location
State FL
County Broward County
Community Heftler Townhouses At Red
Area 3840
Direction Please use GPS
Interior
Interior Features Bedroom on Main Level, Dining Area, Separate/Formal Dining Room, Eat-in Kitchen, First Floor Entry, Main Level Master, Other, Pantry, Split Bedrooms
Heating Central
Cooling Central Air
Flooring Ceramic Tile
Furnishings Unfurnished
Window Features Blinds
Appliance Dryer, Dishwasher, Electric Range, Electric Water Heater, Disposal, Microwave, Refrigerator, Washer
Exterior
Exterior Feature Enclosed Porch
Carport Spaces 3
Pool None, Community
Community Features Pool
Waterfront Description Canal Front
View Y/N Yes
View Garden, Water
Roof Type Aluminum
Porch Porch, Screened
Garage No
Building
Lot Description Sprinklers Manual, < 1/4 Acre
Faces South
Story 1
Sewer Public Sewer
Water Public
Architectural Style Detached, One Story
Structure Type Brick,Block
Construction Status Resale
Schools
Elementary Schools Banyan
Middle Schools Westpine
High Schools Piper
Others
Pets Allowed Dogs OK, Yes
HOA Fee Include Common Areas,Maintenance Grounds,Maintenance Structure
Senior Community No
Tax ID 494121110430
Acceptable Financing Cash, Conventional, FHA, VA Loan
Listing Terms Cash, Conventional, FHA, VA Loan
Financing Cash
Special Listing Condition Listed As-Is
Pets Allowed Dogs OK, Yes
Read Less
Bought with Alaimo Realty



