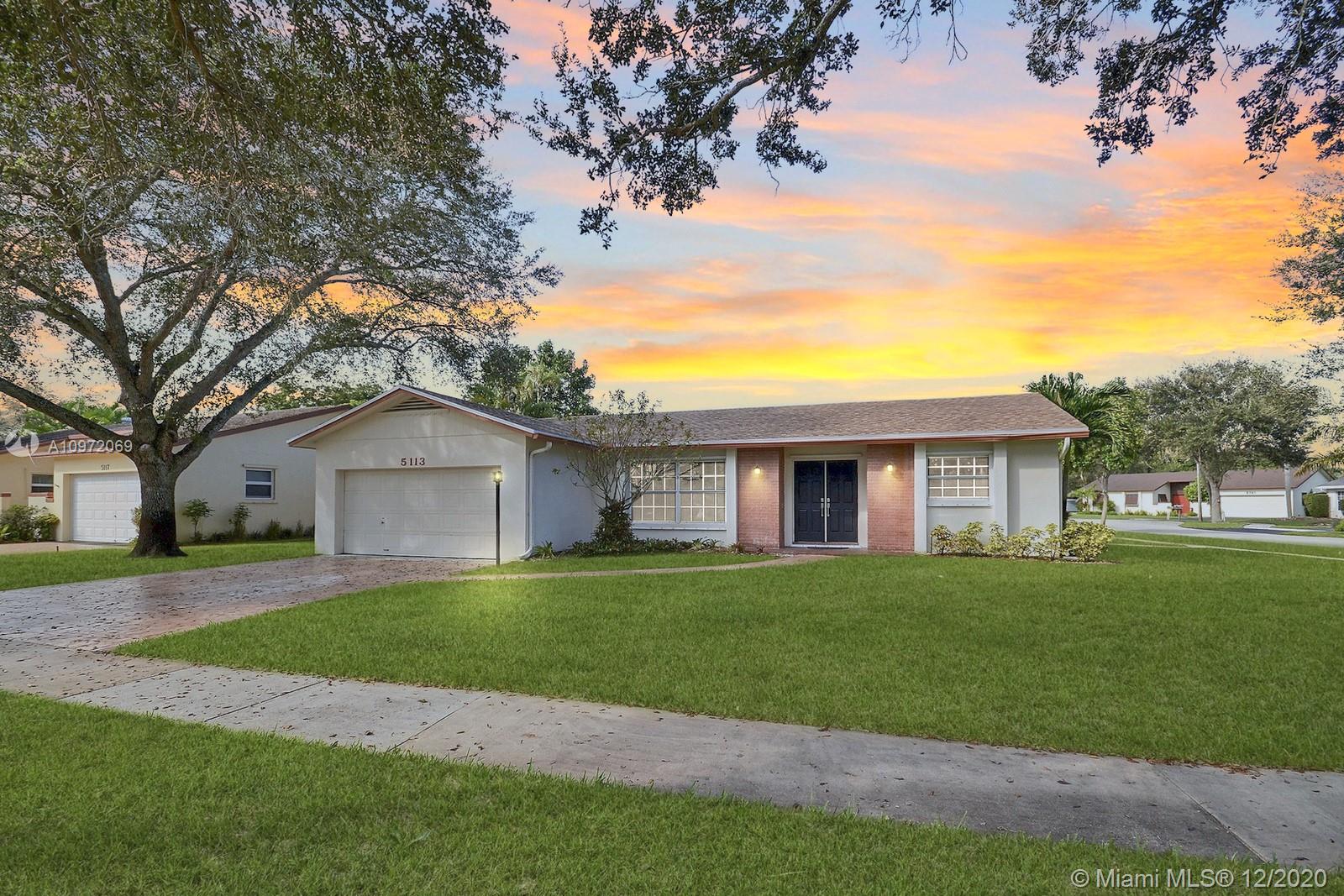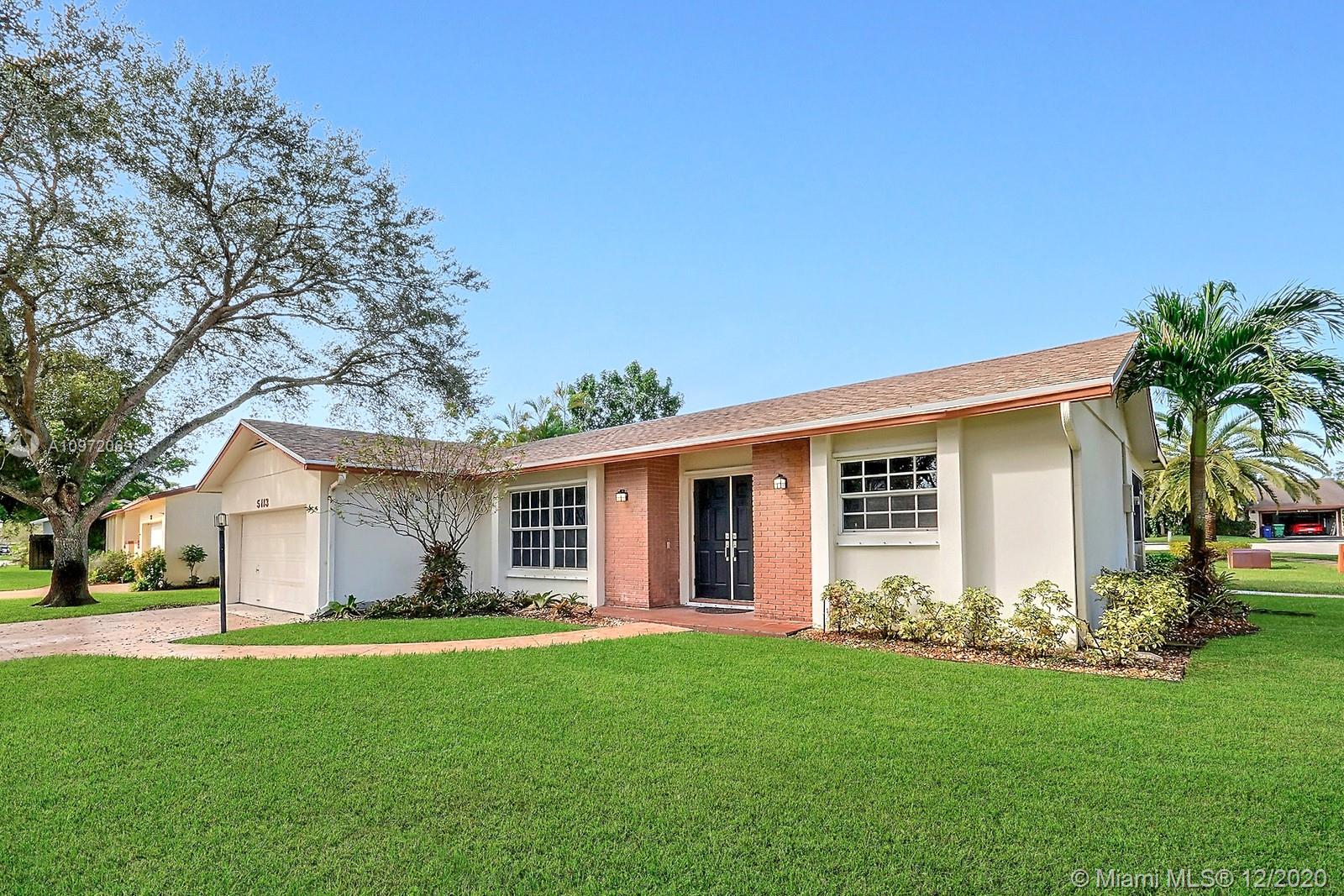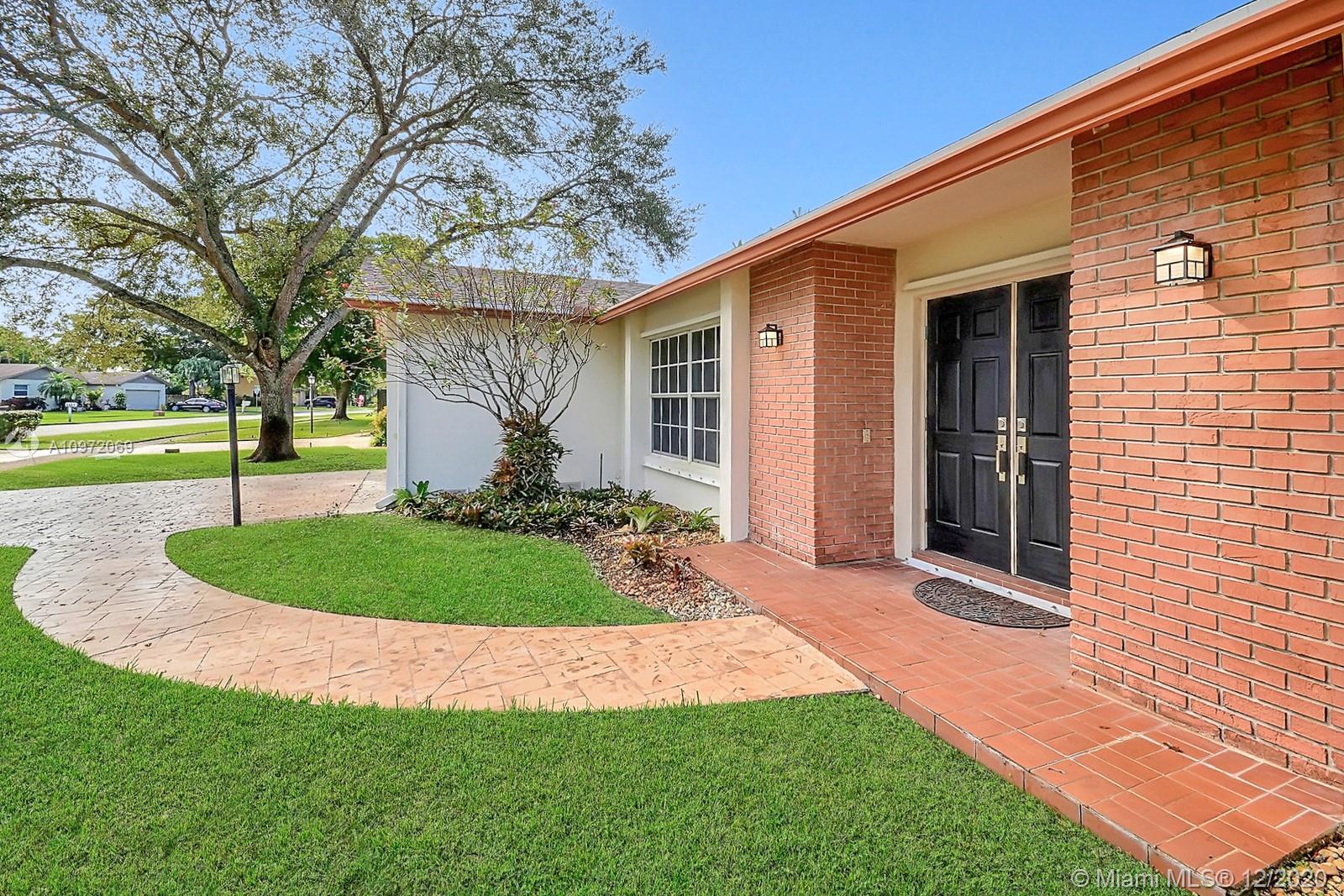For more information regarding the value of a property, please contact us for a free consultation.
5113 SW 87th Ter Cooper City, FL 33328
Want to know what your home might be worth? Contact us for a FREE valuation!

Our team is ready to help you sell your home for the highest possible price ASAP
Key Details
Sold Price $430,000
Property Type Single Family Home
Sub Type Single Family Residence
Listing Status Sold
Purchase Type For Sale
Square Footage 1,824 sqft
Price per Sqft $235
Subdivision Timberlake
MLS Listing ID A10972069
Sold Date 01/21/21
Style Detached,One Story
Bedrooms 3
Full Baths 2
Construction Status Resale
HOA Y/N No
Year Built 1975
Annual Tax Amount $2,792
Tax Year 2020
Contingent Backup Contract/Call LA
Lot Size 8,605 Sqft
Property Description
SITUATED ON A HIGHLY DESIRABLE CORNER LOT ON A CUL-DE-SAC LINED BY MATURE TREES, IS THIS LOVELY 3 BEDROOM 2 BATHROOM HOME WITH A 2 CAR GARAGE IN SOUGHT-AFTER TIMBERLAKE, COOPER CITY. CURB APPEAL ABOUNDS FROM THE STAMPED CONCRETE DRIVEWAY AND WINDING PATH THAT LEAD TO THE STATELY DOUBLE-DOOR ENTRY TO THE WELL-KEPT LAWN AND EXTERIOR OF THE HOME. INSIDE A SPACIOUS LIVING ROOM PERFECT FOR ENTERTAINING. KITCHEN OPENS TO A SPACIOUS FAMILY ROOM WITH ACCESS TO THE LARGE SCREENED-IN PATIO. PRIMARY SUITE W/ ENSUITE BATH IS LIGHT & BRIGHT. ALL OF THIS, ON AN PREMIUM LOT WITH ROOM TO ROAM. BRAND NEW ROOF JUST INSTALLED. CONVENIENT LAUNDRY ROOM INSIDE THE HOME, NOT IN THE GARAGE. A TRULY FABULOUS LOCATION, HOME IS IN WALKING DISTANCE TO COOPER CITY SCHOOLS, PARKS & RECREATION.
Location
State FL
County Broward County
Community Timberlake
Area 3200
Interior
Interior Features Breakfast Area, Dining Area, Separate/Formal Dining Room, Eat-in Kitchen, First Floor Entry, Main Level Master
Heating Central
Cooling Central Air, Ceiling Fan(s)
Flooring Carpet, Tile
Furnishings Unfurnished
Appliance Dryer, Dishwasher, Electric Range, Microwave, Refrigerator, Washer
Exterior
Exterior Feature Balcony, Patio
Parking Features Attached
Garage Spaces 2.0
Pool None
Utilities Available Cable Available
View Garden
Roof Type Other,Shingle
Porch Balcony, Patio, Screened
Garage Yes
Building
Lot Description < 1/4 Acre
Faces East
Story 1
Sewer Public Sewer
Water Public
Architectural Style Detached, One Story
Structure Type Block,Other
Construction Status Resale
Schools
Middle Schools Pioneer
High Schools Cooper City
Others
Pets Allowed No Pet Restrictions, Yes
Senior Community No
Tax ID 504133020760
Acceptable Financing Cash, FHA, VA Loan
Listing Terms Cash, FHA, VA Loan
Financing Conventional
Special Listing Condition Listed As-Is
Pets Description No Pet Restrictions, Yes
Read Less
Bought with Charles Rutenberg Realty Fort
GET MORE INFORMATION




