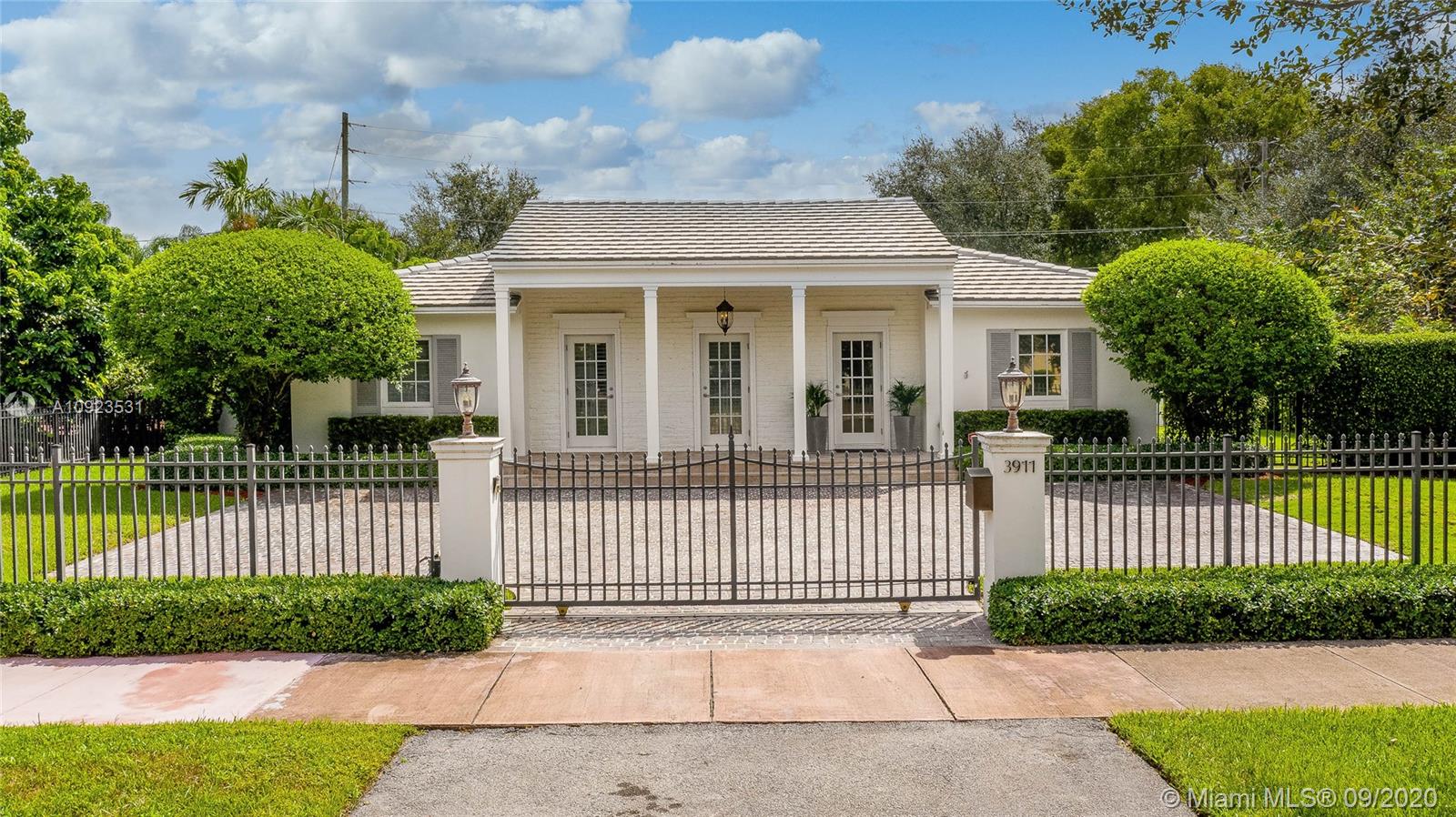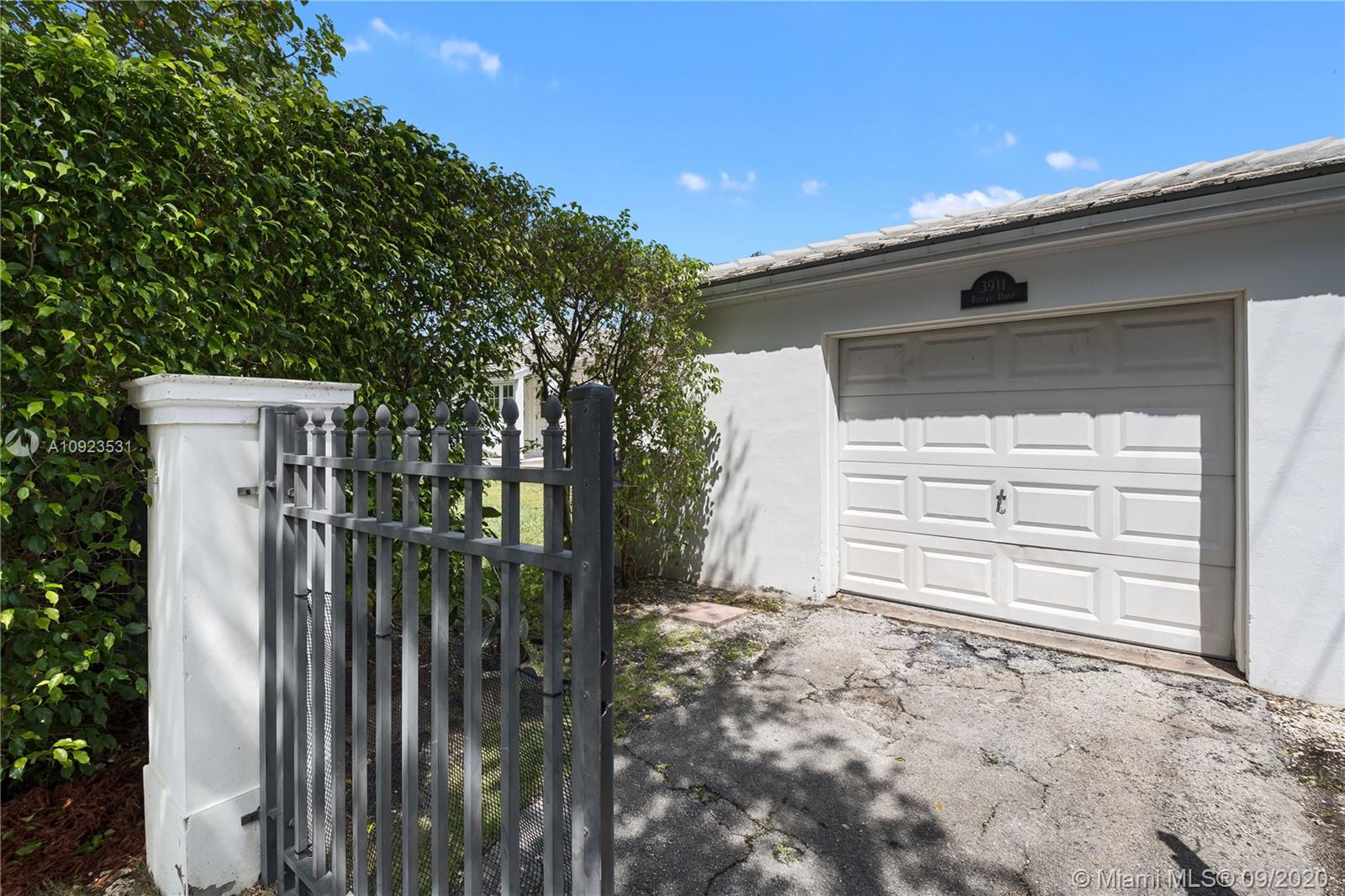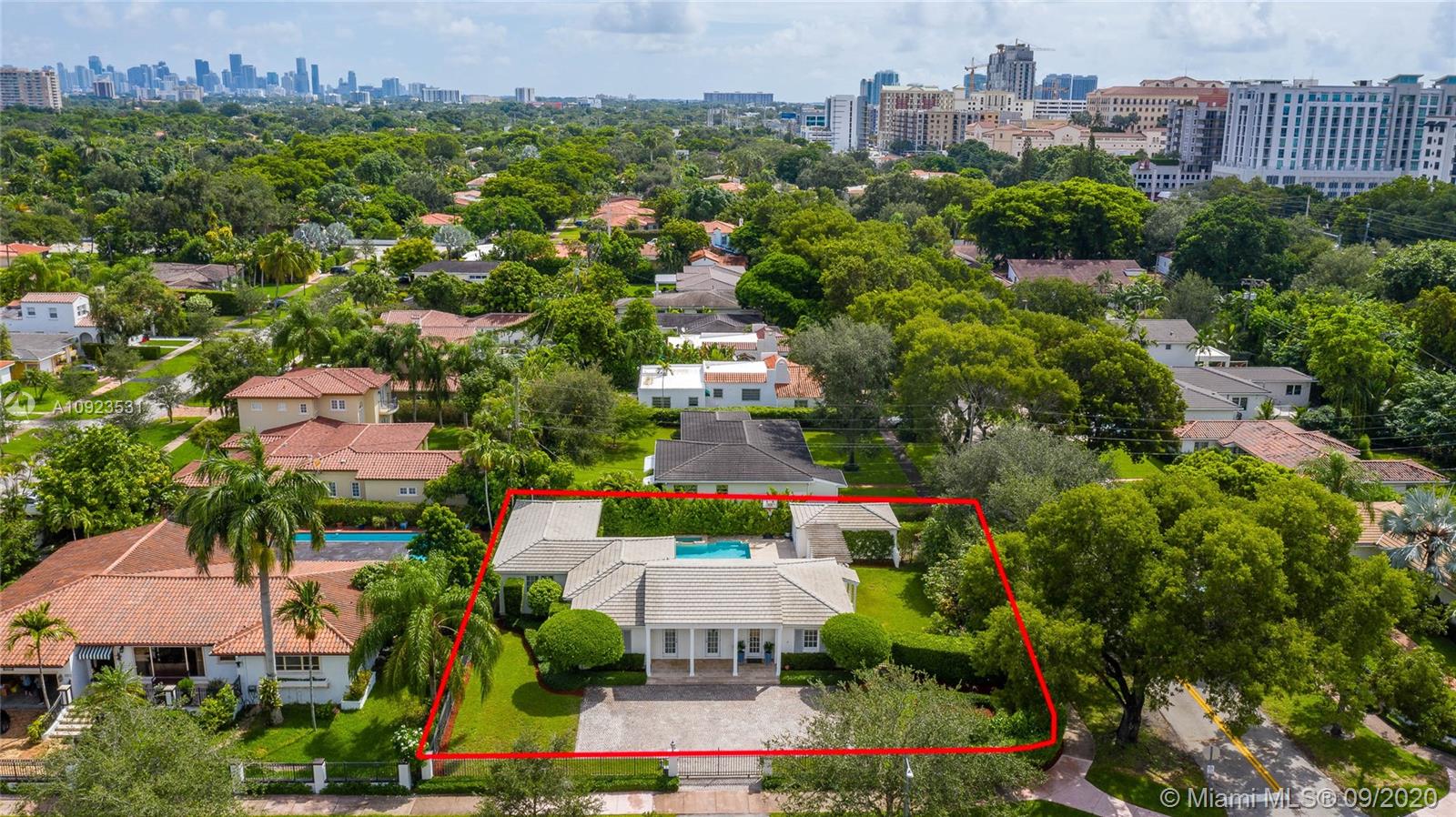For more information regarding the value of a property, please contact us for a free consultation.
3911 Riviera Dr Coral Gables, FL 33134
Want to know what your home might be worth? Contact us for a FREE valuation!

Our team is ready to help you sell your home for the highest possible price ASAP
Key Details
Sold Price $1,285,000
Property Type Single Family Home
Sub Type Single Family Residence
Listing Status Sold
Purchase Type For Sale
Square Footage 2,347 sqft
Price per Sqft $547
Subdivision C Gab Country Club Sec 6
MLS Listing ID A10923531
Sold Date 02/10/21
Style Detached,One Story
Bedrooms 3
Full Baths 3
Construction Status Resale
HOA Y/N No
Year Built 1949
Annual Tax Amount $18,519
Tax Year 2020
Contingent No Contingencies
Lot Size 0.288 Acres
Property Description
North Coral Gables Gated Executive Colonial Style home on over a quarter acre corner lot with private salt water heated pool & jacuzzi. Over 4,000 sqft pool terrace travertine, lush landscaping. New central a/c 2019, flat tile roof 2006, new pool 2006, all windows and french doors are impact glass. High ceilings, decorative fireplace, plantation shutters. Polished terrazo floors plus Brazilian cherry wood floors all bedrooms. Laundry room, large kitchen with stainless steel appliances. Huge master suite with walk in closets, large master bath can be remodeled how you like. New electrical square-d panel. Zone"X" Not a flood zone. Close to everything. Move-in condition!
Location
State FL
County Miami-dade County
Community C Gab Country Club Sec 6
Area 41
Direction Bird Road (SW 40St) to Riviera Drive, North to 3911 On Corner Right.
Interior
Interior Features Bedroom on Main Level, Dining Area, Separate/Formal Dining Room, Eat-in Kitchen, French Door(s)/Atrium Door(s), First Floor Entry, Fireplace, High Ceilings, Main Level Master, Sitting Area in Master, Vaulted Ceiling(s), Walk-In Closet(s), Attic
Heating Central
Cooling Central Air
Flooring Marble, Terrazzo, Wood
Fireplaces Type Decorative
Furnishings Unfurnished
Window Features Blinds,Impact Glass,Plantation Shutters
Appliance Dryer, Dishwasher, Electric Range, Electric Water Heater, Disposal, Microwave, Refrigerator, Washer
Exterior
Exterior Feature Fence, Security/High Impact Doors, Lighting, Porch, Patio, Awning(s)
Parking Features Detached
Garage Spaces 1.0
Pool Fenced, Heated, In Ground, Other, Pool Equipment, Pool
Utilities Available Cable Available
View Garden, Pool
Roof Type Flat,Tile
Porch Open, Patio, Porch
Garage Yes
Building
Lot Description Corner Lot, Oversized Lot, 1/4 to 1/2 Acre Lot
Faces West
Story 1
Sewer Septic Tank
Water Public
Architectural Style Detached, One Story
Structure Type Block
Construction Status Resale
Schools
Elementary Schools Carver; G.W.
Middle Schools Ponce De Leon
High Schools Coral Gables
Others
Pets Allowed Size Limit, Yes
Senior Community No
Tax ID 03-41-17-004-2910
Security Features Security System Owned,Smoke Detector(s)
Acceptable Financing Cash, Conventional, FHA, VA Loan
Listing Terms Cash, Conventional, FHA, VA Loan
Financing Conventional
Special Listing Condition Listed As-Is
Pets Allowed Size Limit, Yes
Read Less
Bought with De Benedetto Realty, Inc



