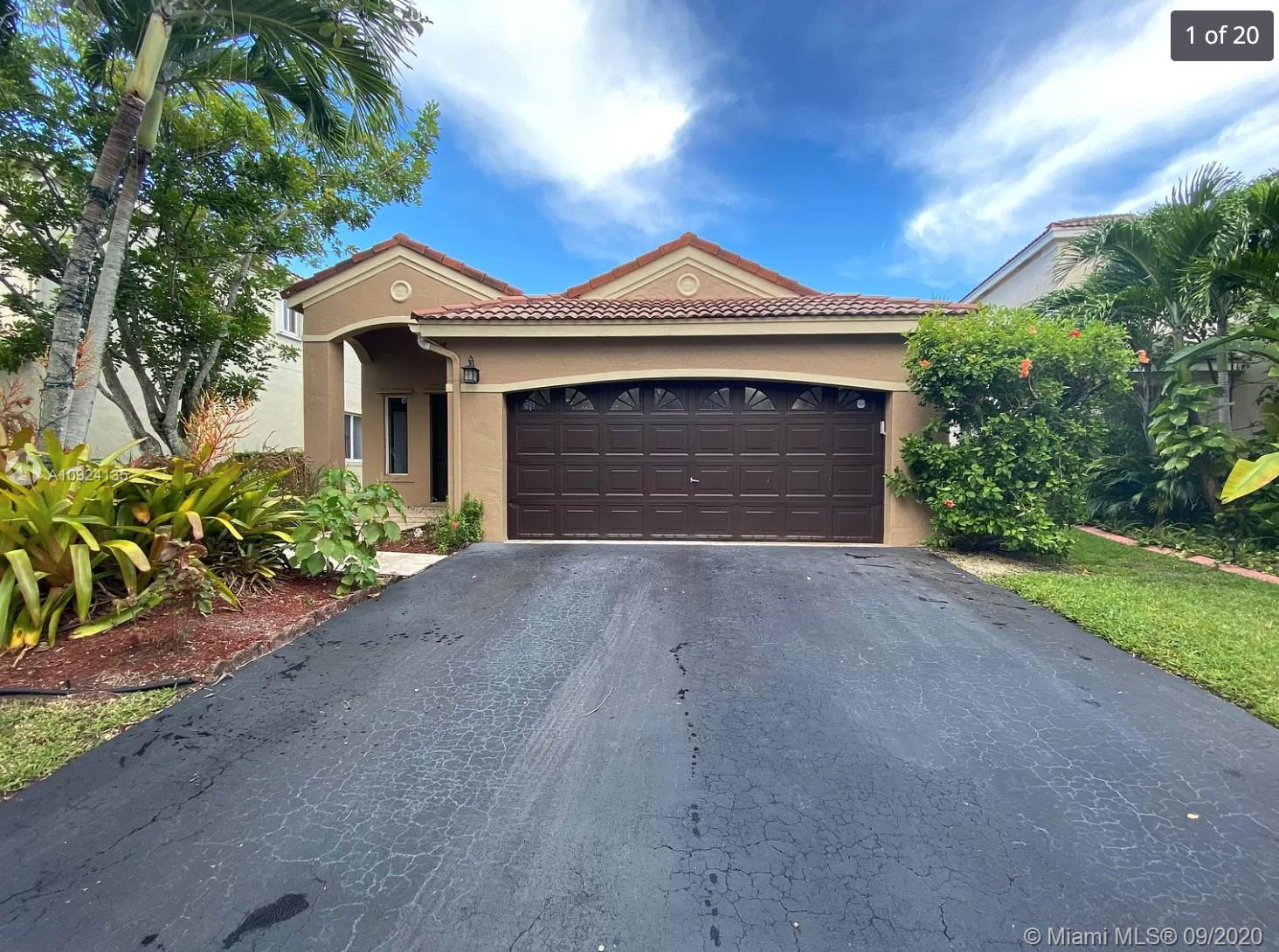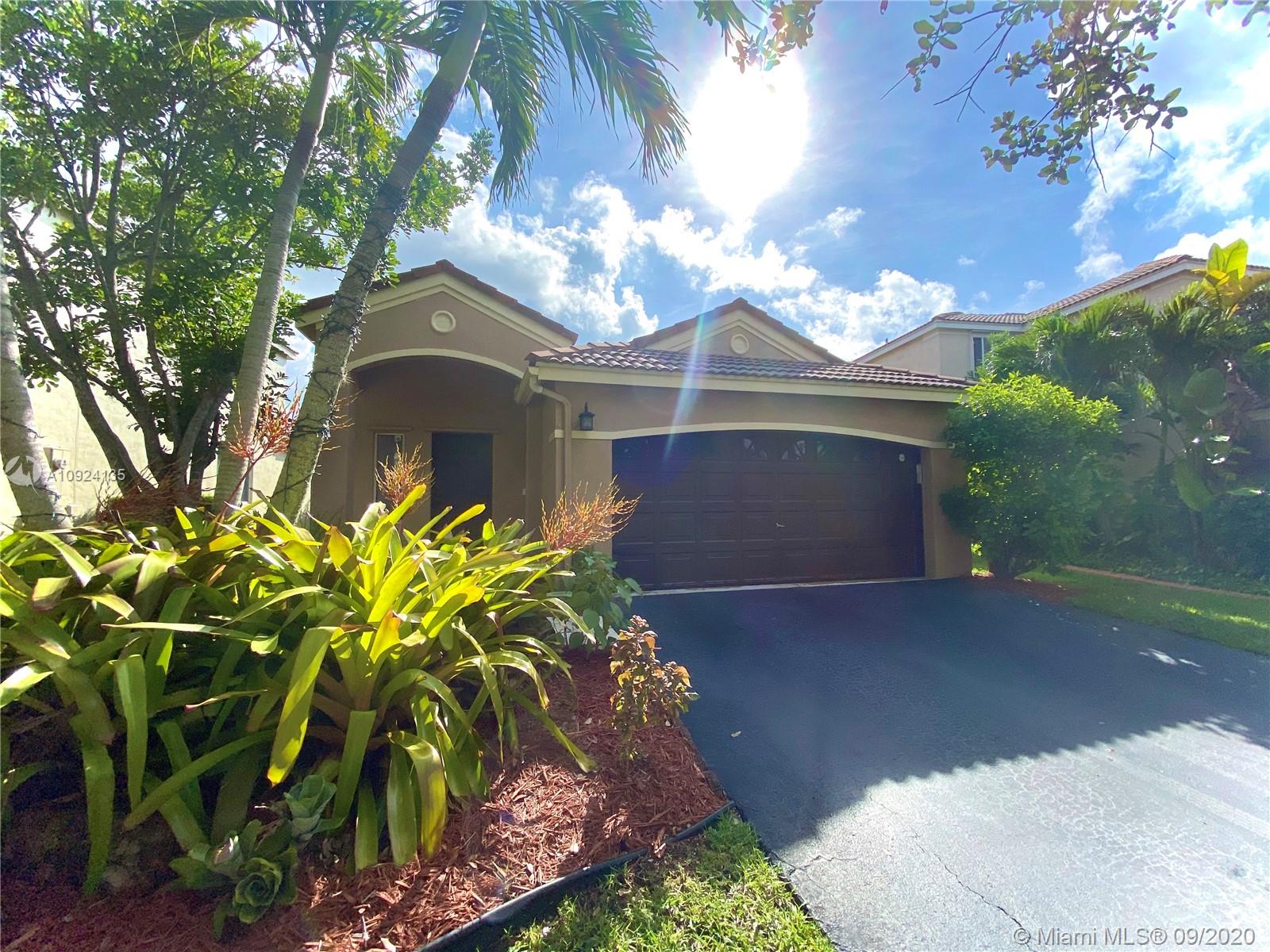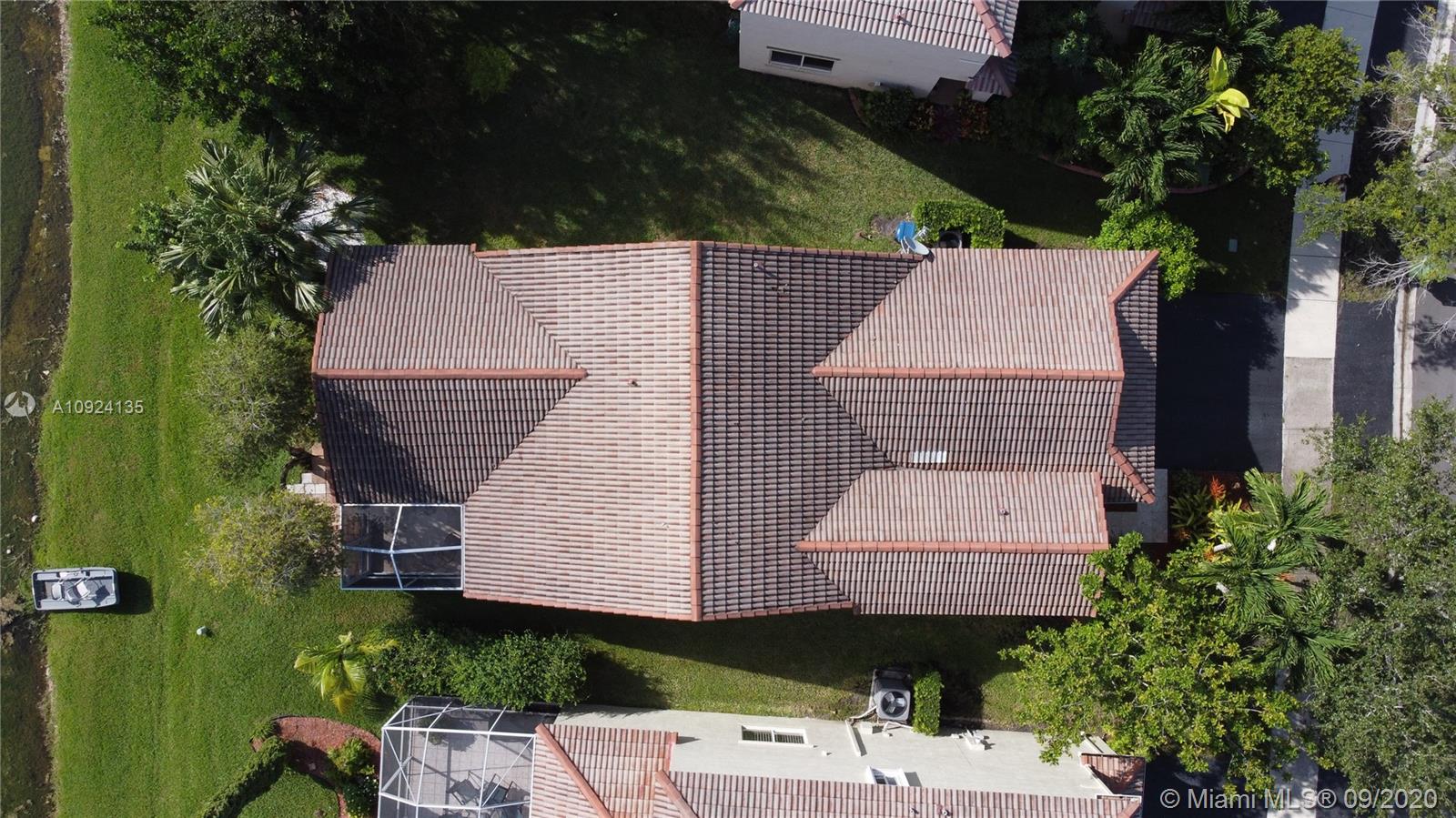For more information regarding the value of a property, please contact us for a free consultation.
794 San Remo Dr Weston, FL 33326
Want to know what your home might be worth? Contact us for a FREE valuation!

Our team is ready to help you sell your home for the highest possible price ASAP
Key Details
Sold Price $419,900
Property Type Single Family Home
Sub Type Single Family Residence
Listing Status Sold
Purchase Type For Sale
Square Footage 1,542 sqft
Price per Sqft $272
Subdivision Sectors 3 & 4 Boundary Pl
MLS Listing ID A10924135
Sold Date 11/02/20
Style Detached,One Story
Bedrooms 3
Full Baths 2
Construction Status Resale
HOA Fees $100/mo
HOA Y/N Yes
Year Built 1995
Annual Tax Amount $6,510
Tax Year 2019
Contingent 3rd Party Approval
Lot Size 5,887 Sqft
Property Description
SAN REMO AT WESTON BEAUTY, GREAT LOCATION, Move-in condition! 3 BR, 2 bath, with AN AMAZING WATER-LAKE VIEWS, kitchen with lake views opens to family room with lake views, nice utility room with sink, Remodeled kitchen includes granite counters, & stainless appliances. Remodeled master bath includes two sinks, and shower enclosure. Laminated Flooring in living areas and in bedrooms. 'A' Rated Schools! Subdivision Amenities include pool and playground. Walking distance to shopping, banking, restaurants & more! Great location!
Location
State FL
County Broward County
Community Sectors 3 & 4 Boundary Pl
Area 3890
Interior
Interior Features Bedroom on Main Level, First Floor Entry, Living/Dining Room, Main Level Master, Walk-In Closet(s)
Heating Central, Electric
Cooling Central Air, Electric
Flooring Ceramic Tile, Tile, Wood
Furnishings Unfurnished
Window Features Blinds
Appliance Dishwasher, Electric Range, Microwave, Refrigerator, Self Cleaning Oven, Washer
Exterior
Exterior Feature Balcony, Lighting, Storm/Security Shutters
Garage Spaces 2.0
Carport Spaces 2
Pool None, Community
Community Features Clubhouse, Pool
Waterfront Description Lake Front,Waterfront
View Y/N Yes
View Lake
Roof Type Barrel
Porch Balcony, Open
Garage Yes
Building
Lot Description < 1/4 Acre
Faces West
Story 1
Sewer Public Sewer
Water Public
Architectural Style Detached, One Story
Structure Type Block
Construction Status Resale
Schools
Elementary Schools Eagle Point
Middle Schools Tequesta Trace
High Schools Cypress Bay
Others
Senior Community No
Tax ID 493936010810
Security Features Smoke Detector(s)
Acceptable Financing Cash, Conventional, FHA, VA Loan
Listing Terms Cash, Conventional, FHA, VA Loan
Financing Conventional
Read Less
Bought with All Luxury Realty LLC
GET MORE INFORMATION




