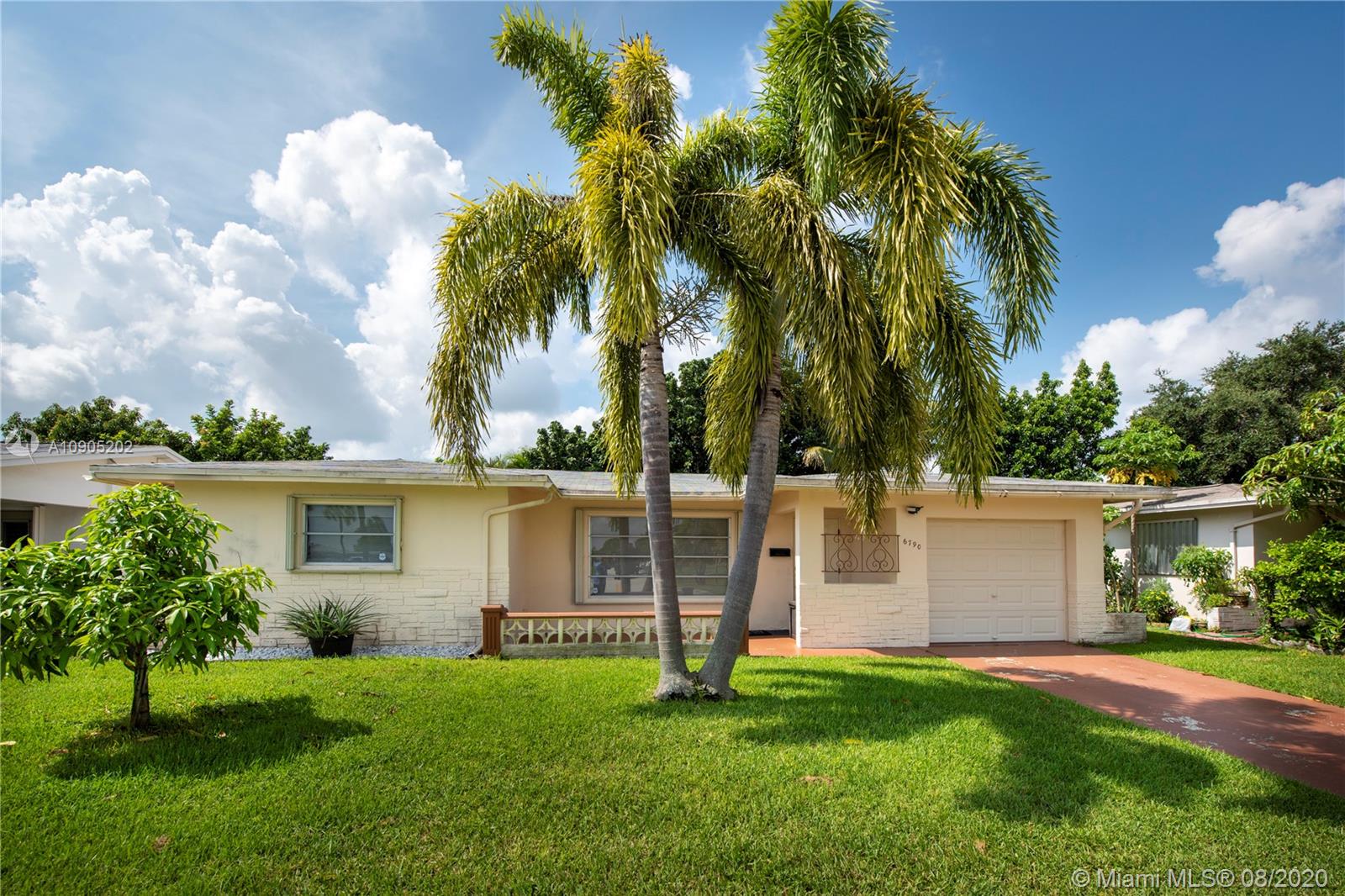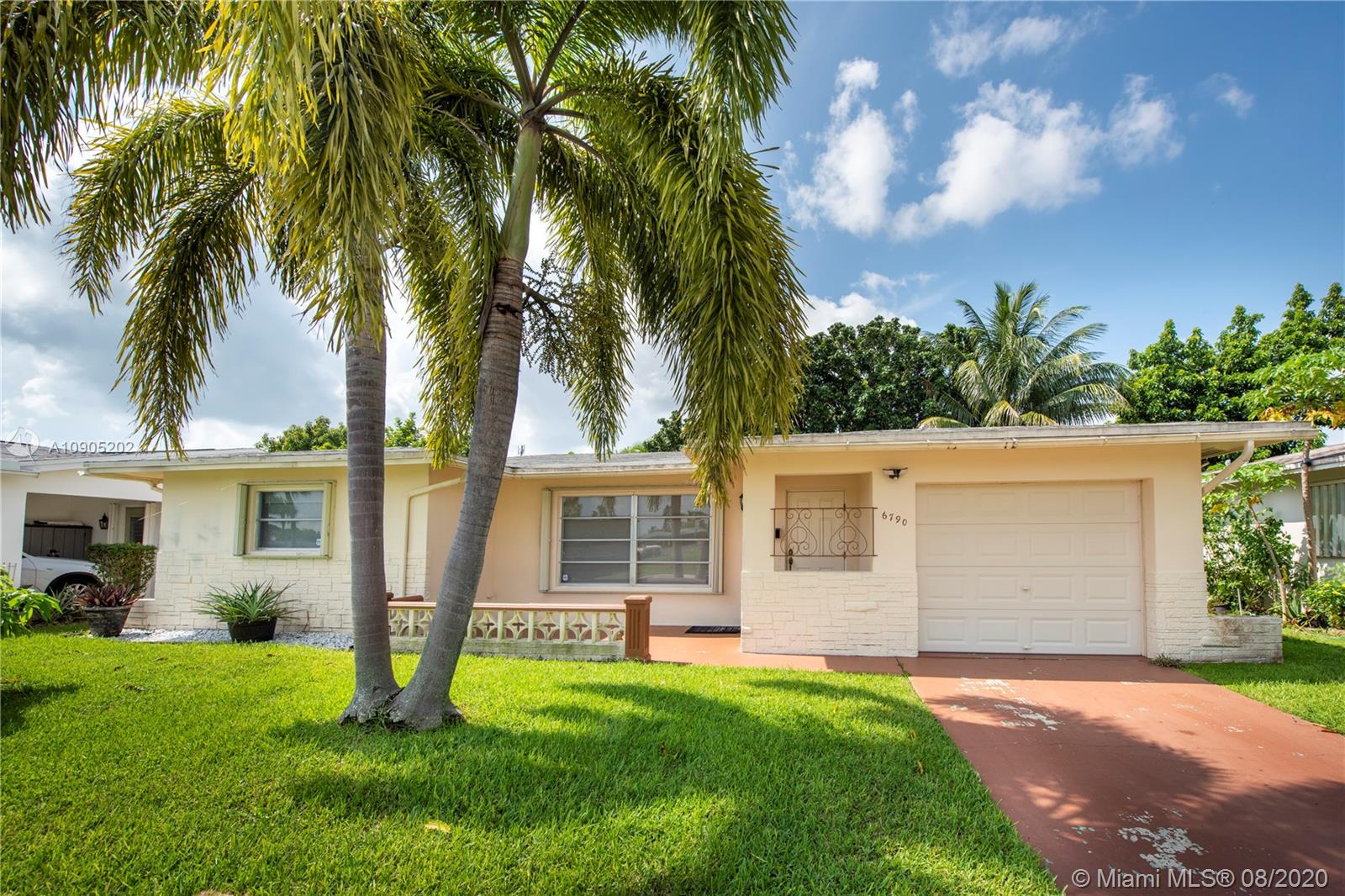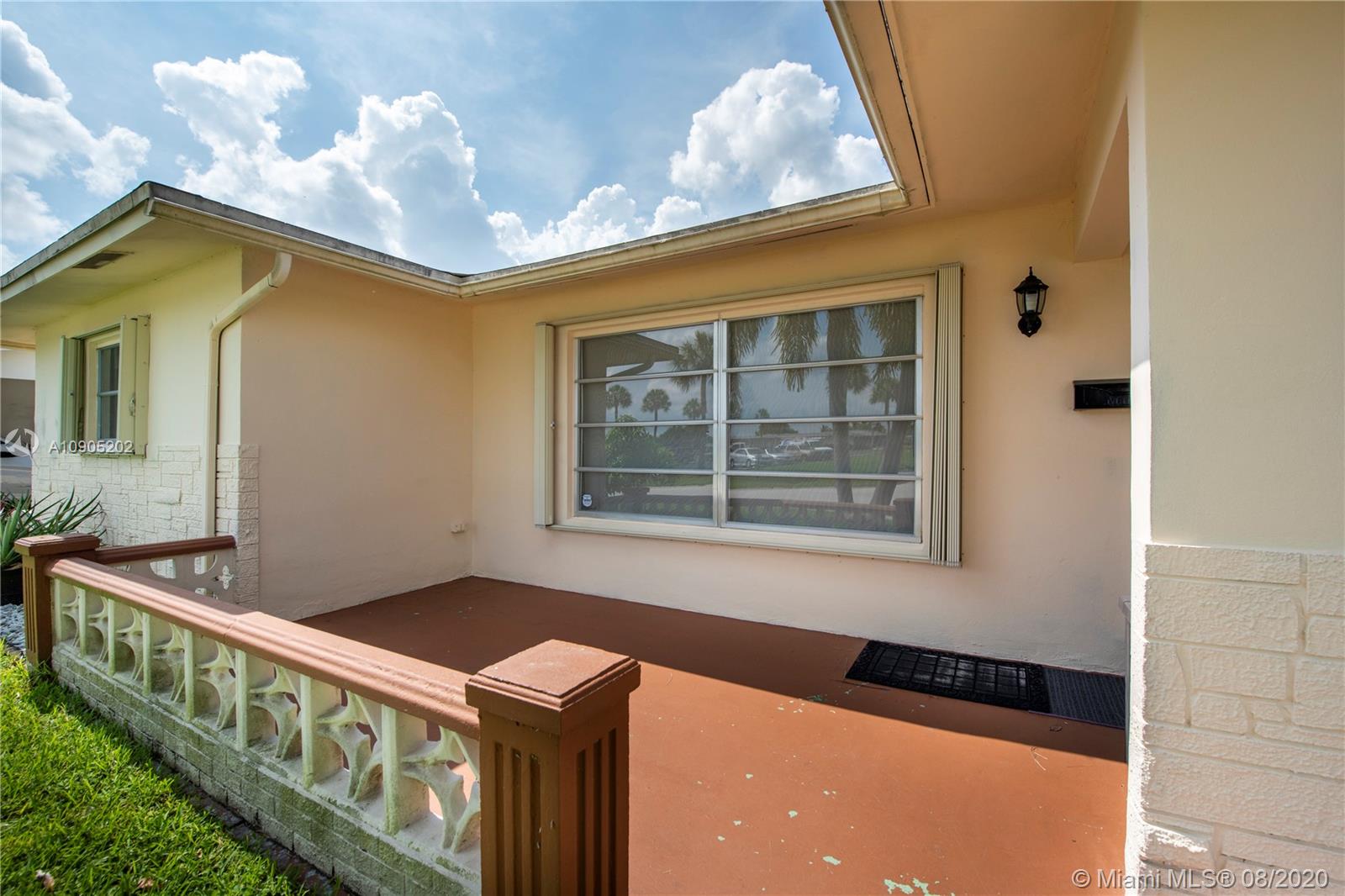For more information regarding the value of a property, please contact us for a free consultation.
6790 NW 10th Dr Margate, FL 33063
Want to know what your home might be worth? Contact us for a FREE valuation!

Our team is ready to help you sell your home for the highest possible price ASAP
Key Details
Sold Price $245,000
Property Type Single Family Home
Sub Type Single Family Residence
Listing Status Sold
Purchase Type For Sale
Square Footage 1,257 sqft
Price per Sqft $194
Subdivision Paradise Gardens
MLS Listing ID A10905202
Sold Date 10/16/20
Style Detached,One Story
Bedrooms 2
Full Baths 2
Construction Status Resale
HOA Fees $76/mo
HOA Y/N Yes
Year Built 1969
Annual Tax Amount $1,188
Tax Year 2019
Contingent Pending Inspections
Lot Size 4,935 Sqft
Property Description
55+ community. Beautifully updated single family home with 2 bedrooms and 2 bathrooms with 1 car garage. Kitchen updated with granite counter top, new cabinets and stainless steel appliances. Engineered wood flooring throughout the home. Large master bedroom with walk-in closet, updated master bathroom and sliding door to patio. Large second bedroom, big enough to fit a king size bed. Updated second bathroom. AC replaced in 2017. Washer replaced within the past 5 years and dryer replaced in 2019. Accordion shutters, Hurricane impact garage door and front door for hurricane protection. LOW HOA FEE: $228/quarter. HOA covers Painting of the home every 5 years, lawn maintenance, community pool and club house. Multiple guests parking spaces directly across the street from the house.
Location
State FL
County Broward County
Community Paradise Gardens
Area 3632
Direction Google MAP
Interior
Interior Features Eat-in Kitchen, Living/Dining Room, Main Level Master, Walk-In Closet(s)
Heating Central
Cooling Central Air
Flooring Tile, Wood
Furnishings Unfurnished
Appliance Dryer, Dishwasher, Electric Range, Disposal, Microwave, Refrigerator, Washer
Exterior
Exterior Feature Enclosed Porch
Parking Features Attached
Garage Spaces 1.0
Pool None, Community
Community Features Clubhouse, Maintained Community, Pool
View Garden
Roof Type Shingle
Porch Porch, Screened
Garage Yes
Building
Lot Description < 1/4 Acre
Faces North
Story 1
Sewer Public Sewer
Water Public
Architectural Style Detached, One Story
Structure Type Block
Construction Status Resale
Others
Pets Allowed Conditional, Yes
HOA Fee Include Common Areas,Maintenance Grounds,Maintenance Structure
Senior Community Yes
Tax ID 484125211050
Acceptable Financing Cash, Conventional, FHA, VA Loan
Listing Terms Cash, Conventional, FHA, VA Loan
Financing FHA
Special Listing Condition Listed As-Is
Pets Allowed Conditional, Yes
Read Less
Bought with RE/MAX Interaction Realty LLC



