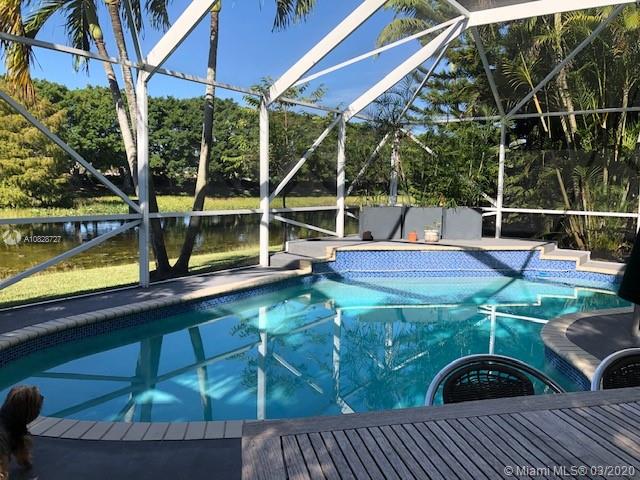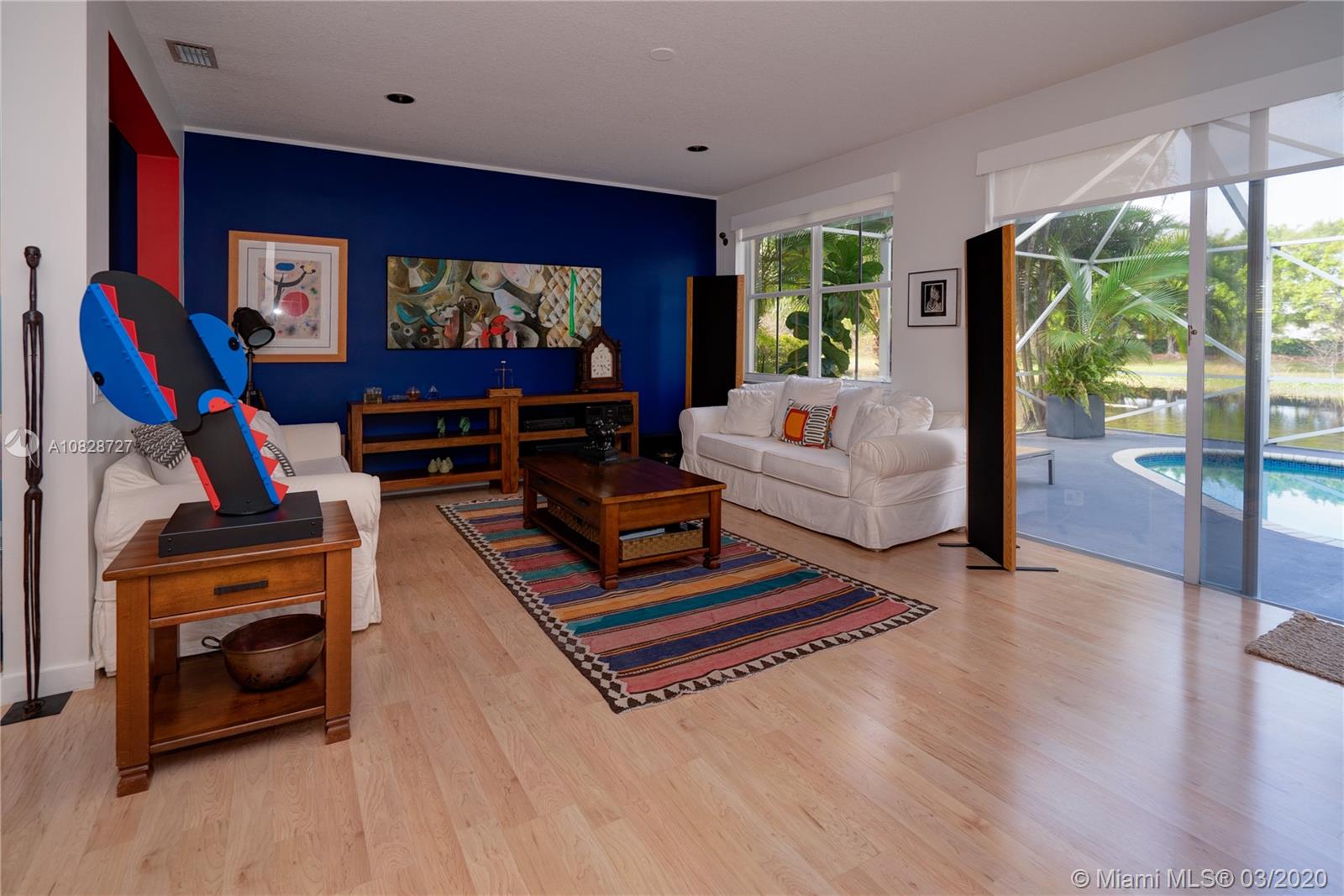For more information regarding the value of a property, please contact us for a free consultation.
4411 Foxtail Ln Weston, FL 33331
Want to know what your home might be worth? Contact us for a FREE valuation!

Our team is ready to help you sell your home for the highest possible price ASAP
Key Details
Sold Price $560,000
Property Type Single Family Home
Sub Type Single Family Residence
Listing Status Sold
Purchase Type For Sale
Square Footage 2,592 sqft
Price per Sqft $216
Subdivision Sector 8 9 And 10 Plat (B
MLS Listing ID A10828727
Sold Date 05/15/20
Style Two Story
Bedrooms 5
Full Baths 3
Half Baths 1
Construction Status Resale
HOA Fees $133/qua
HOA Y/N Yes
Year Built 1998
Annual Tax Amount $6,813
Tax Year 2019
Contingent No Contingencies
Lot Size 7,001 Sqft
Property Description
Bright & modern home w/ solar heated pool/lake front views, fully remodeled Juniper Model 5 bed/3.5 bathrooms. Kitchen with pantry, absolute black counter tops from India, glass backsplash, stove top w/ under mount sink. 24*24 tile floor easy to clean, plus hot water faucet. Ample laundry room and fully remodeled guest bathroom. Additional storage under stairs w/ new railing, this room used today for developing photography or additional storage. 3 fully remodeled bathrooms upstairs with Spanish tile, glass doors, quartz counter tops WW shower heads and more, lots of storage in bathrooms. 2 good size walking closets in master bedroom, smooth ceilings no popcorn ceilings. Gorgeous sunsets over lake and pool with lush landscape for privacy. MUST SEE school/library walking distance Gated.
Location
State FL
County Broward County
Community Sector 8 9 And 10 Plat (B
Area 3890
Direction when coming in through Bonaventure Blvd first right, first right all the way to the end. Make a left 4411 will be on your right hand side.
Interior
Interior Features Dining Area, Separate/Formal Dining Room, First Floor Entry, Kitchen/Dining Combo, Upper Level Master
Heating Electric
Cooling Electric
Flooring Wood
Furnishings Unfurnished
Window Features Blinds
Appliance Dishwasher, Electric Range, Electric Water Heater, Disposal, Microwave, Refrigerator, Self Cleaning Oven
Exterior
Exterior Feature Enclosed Porch, Fruit Trees
Parking Features Attached
Garage Spaces 2.0
Pool In Ground, Pool, Community
Community Features Clubhouse, Gated, Home Owners Association, Maintained Community, Other, Property Manager On-Site, Pool
Utilities Available Cable Available
Waterfront Description Lake Front,Waterfront
View Y/N Yes
View Lake
Roof Type Spanish Tile
Porch Porch, Screened
Garage Yes
Building
Lot Description Sprinklers Automatic, < 1/4 Acre
Faces East
Story 2
Sewer Public Sewer
Water Public
Architectural Style Two Story
Level or Stories Two
Structure Type Block
Construction Status Resale
Schools
Elementary Schools Everglades
Middle Schools Falcon Cove
High Schools Cypress Bay
Others
Pets Allowed Size Limit, Yes
HOA Fee Include Common Areas,Maintenance Structure,Security
Senior Community No
Tax ID 504030052360
Security Features Gated Community
Acceptable Financing Conventional
Listing Terms Conventional
Financing Conventional
Special Listing Condition Listed As-Is
Pets Description Size Limit, Yes
Read Less
Bought with Weichert Realtors Capella Estates
GET MORE INFORMATION




