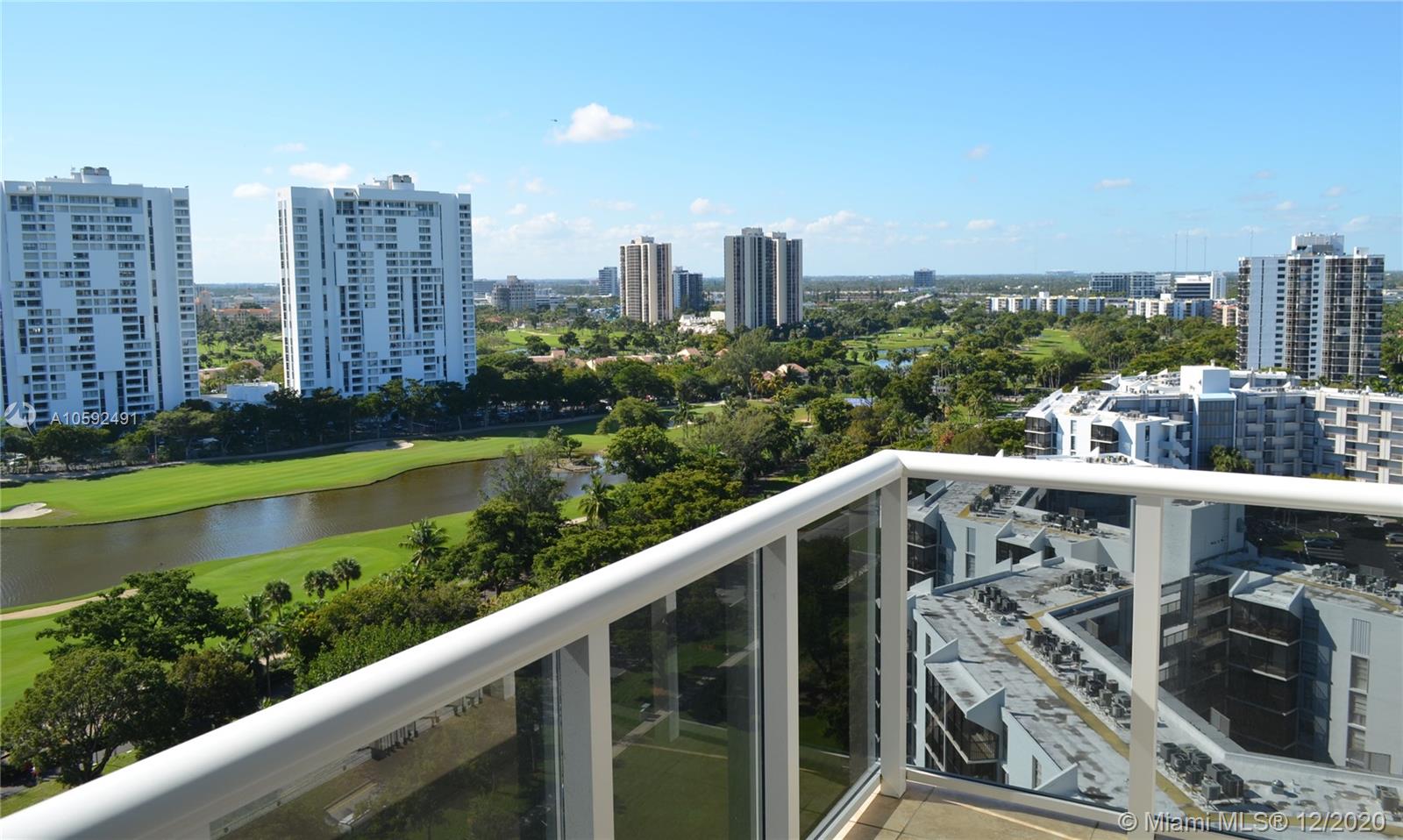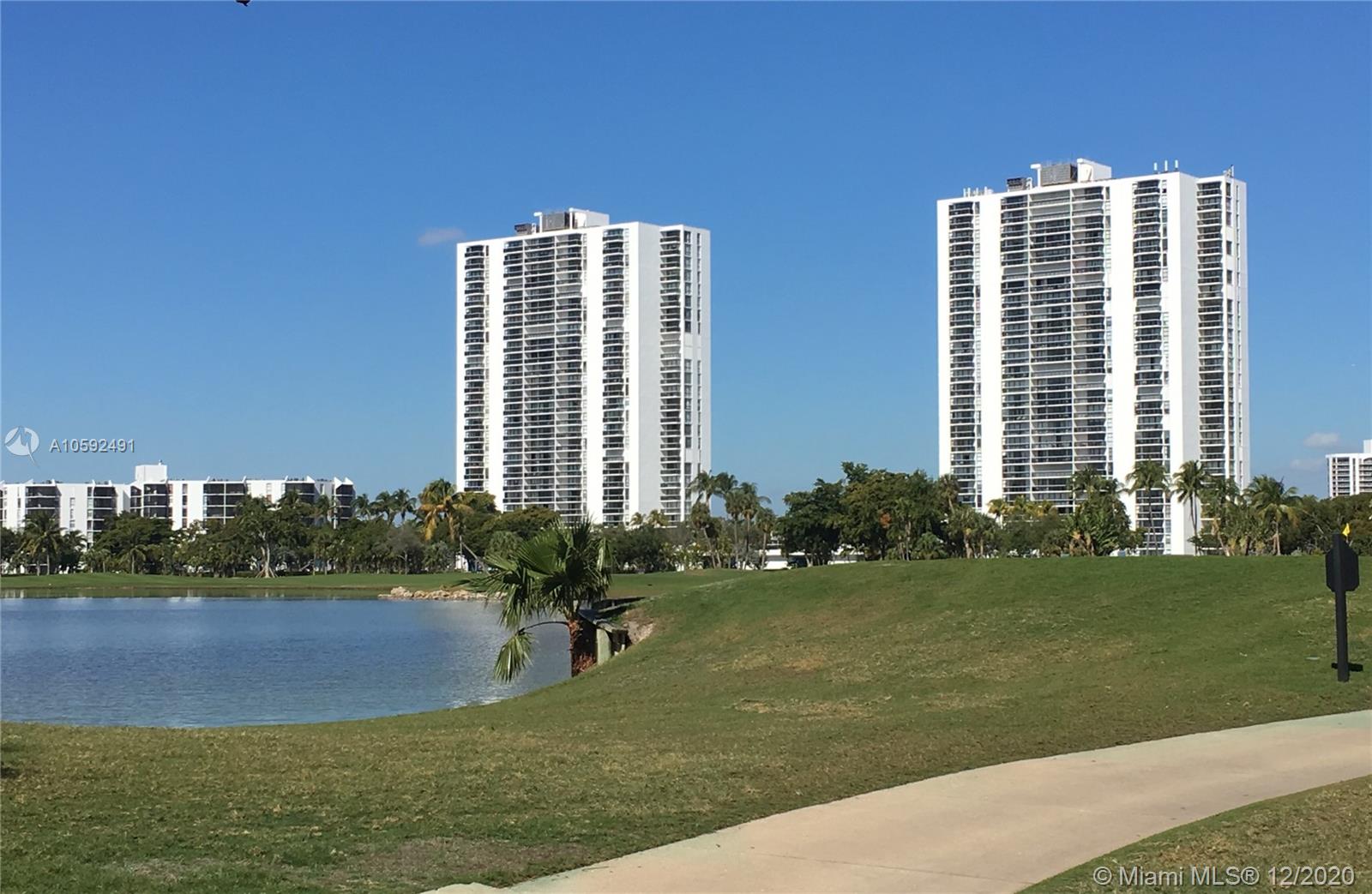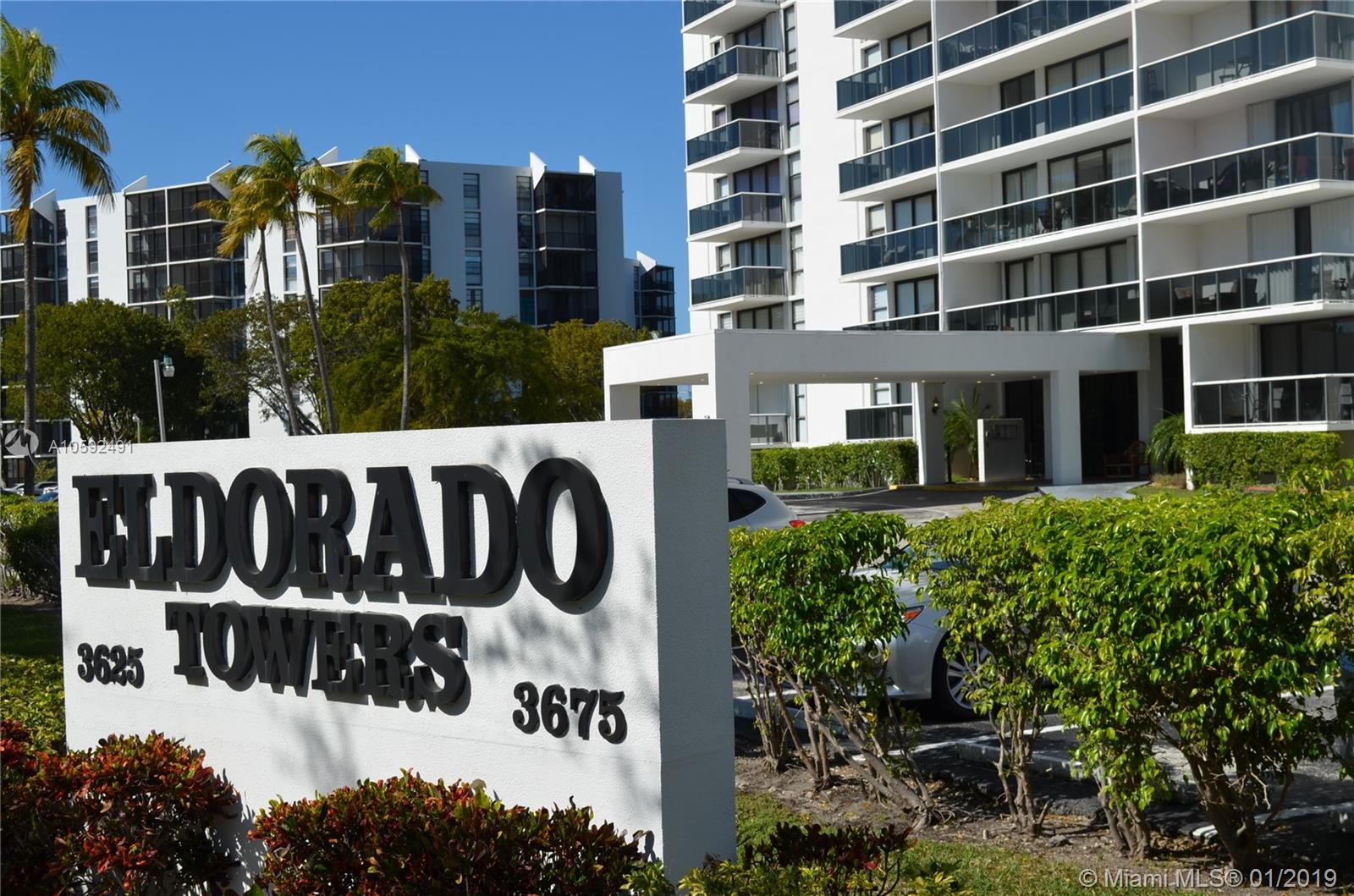For more information regarding the value of a property, please contact us for a free consultation.
3625 N Country Club Dr #1809 Aventura, FL 33180
Want to know what your home might be worth? Contact us for a FREE valuation!

Our team is ready to help you sell your home for the highest possible price ASAP
Key Details
Sold Price $250,000
Property Type Condo
Sub Type Condominium
Listing Status Sold
Purchase Type For Sale
Square Footage 927 sqft
Price per Sqft $269
Subdivision Aventura Eldorado Condo
MLS Listing ID A10592491
Sold Date 02/12/21
Style High Rise
Bedrooms 2
Full Baths 2
Construction Status Resale
HOA Y/N Yes
Year Built 1974
Annual Tax Amount $2,951
Tax Year 2019
Contingent Pending Inspections
Property Description
Beautiful 18th Floor Corner Unit with spectacular views over Turnberry Isle Golf course, Canals etc.
El Dorado had fantastic facilities including a recently remodeled pool and large leisure deck, well equipped Gym, Saunas, Library, common rooms, outdoor canal side Barbecue area. This unit is very well maintained and nicely remodeled from original. This unit has large living area, good sized balcony, well equipped kitchen, extensive closet space, one undercover parking space. Guest parking available. Fully protected with accordion Hurricane shutters
The comprehensive furnishings are offered with the unit within the asking price. (Full list will be provided)
Location
State FL
County Miami-dade County
Community Aventura Eldorado Condo
Area 12
Direction 1-95 to Ives Dairy Rd East, cross Biscayne Blvd to NE 203rd St, right on NE 29 Pl, left onto NE 199th St left into Country Club Dr. El Dorado is on left, after NE 34th Ave. After Ensenada. Left at turning circle by entrance & check in at lobby to park
Interior
Interior Features Built-in Features, Bedroom on Main Level, Closet Cabinetry, Kitchen/Dining Combo, Living/Dining Room
Heating None
Cooling Central Air, Ceiling Fan(s)
Flooring Ceramic Tile, Tile
Furnishings Furnished
Appliance Dishwasher, Electric Range, Microwave, Other, Refrigerator, Trash Compactor
Exterior
Exterior Feature Balcony, Barbecue, Storm/Security Shutters
Garage Spaces 1.0
Pool Heated
Amenities Available Bike Storage, Clubhouse, Fitness Center, Library, Barbecue, Picnic Area, Playground, Pool, Sauna, Spa/Hot Tub, Storage, Trash, Elevator(s)
View Y/N Yes
View Canal, Golf Course, Lake
Porch Balcony, Open
Garage Yes
Building
Building Description Block, Exterior Lighting
Architectural Style High Rise
Structure Type Block
Construction Status Resale
Schools
Middle Schools Highland Oaks
High Schools Michael Krop
Others
Pets Allowed Conditional, Yes
HOA Fee Include All Facilities,Common Areas,Cable TV,HVAC,Hot Water,Laundry,Parking,Pool(s),Security,Trash
Senior Community No
Tax ID 28-12-35-015-1670
Acceptable Financing Cash, Conventional
Listing Terms Cash, Conventional
Financing Conventional
Special Listing Condition Listed As-Is
Pets Description Conditional, Yes
Read Less
Bought with Coldwell Banker Realty
GET MORE INFORMATION




