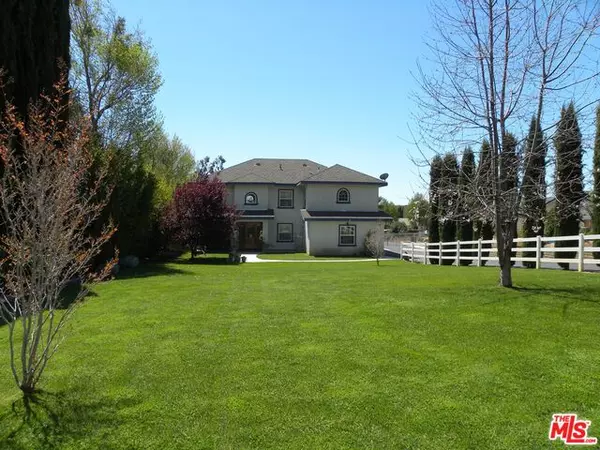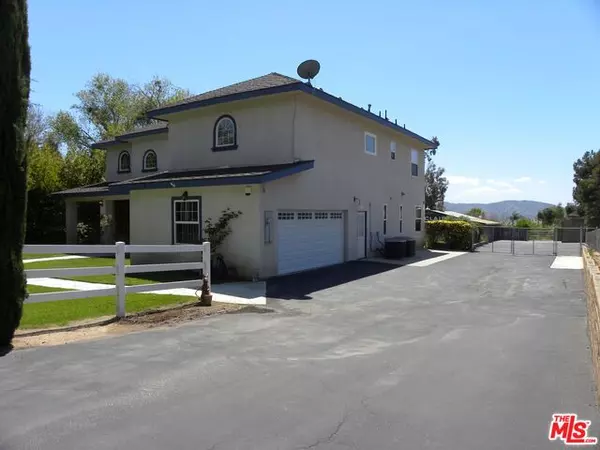For more information regarding the value of a property, please contact us for a free consultation.
43169 Dunlap St Banning, CA 92220
Want to know what your home might be worth? Contact us for a FREE valuation!

Our team is ready to help you sell your home for the highest possible price ASAP
Key Details
Sold Price $760,000
Property Type Single Family Home
Sub Type Single Family Residence
Listing Status Sold
Purchase Type For Sale
Square Footage 3,440 sqft
Price per Sqft $220
MLS Listing ID 21-721186
Sold Date 06/30/21
Bedrooms 5
Full Baths 4
Half Baths 1
HOA Y/N No
Year Built 2005
Lot Size 0.930 Acres
Acres 0.93
Property Description
Step into this two-story designer home located on the beautiful Banning Bench where blue skies and breezes become one. This 5 bed 5 bath updated home boasts elegant design finishes at every turn accompanied with ample outdoor space fit for an entertainer's dream. As you enter through the front courtyard you are greeted by the beautiful entry where the front door opens to a bright and open concept. As you walk down the hall you will notice the beautiful oak wood tile, two separate large living areas, one could be used as private relaxing sitting room and the other could be used as a master office (both feature beautiful finishes). The kitchen has an extra long island AND pennisula, Quartzite countertops, high-end appliances, custom cabinets, tiled backsplash, farmhouse sink (built for a chef). On the other-side of the house, a primary bedroom features an attached bathroom and private sliding glass door to the backyard. Meander upstairs to NICE SIZE 3-guest bedrooms (2-share a jack n jill bath, the other has a private bathroom). The elegant Master Suite with ensuite bath has separate vanities, oversized shower, and a beautiful soaking/jacuzzi tub. The backyard has mature landscaping, grown fruit trees and newer refreshing swimspa! 2-Outter workshops for the handyman/woman (1-30'x40'), 2-storage containers, covered carport, 2-car garage and RV Parking.
Location
State CA
County Riverside
Area Banning/Beaumont/Cherry Valley
Zoning R-A-20000
Rooms
Family Room 1
Other Rooms Accessory Bldgs, Other, Shed(s)
Dining Room 1
Kitchen Island, Stone Counters
Interior
Interior Features Detached/No Common Walls, Drywall Walls, Open Floor Plan
Heating Central, Fireplace
Cooling Air Conditioning
Flooring Tile, Carpet
Fireplaces Number 1
Fireplaces Type Family Room
Equipment Ceiling Fan, Dishwasher, Garbage Disposal, Microwave, Range/Oven
Laundry Room
Exterior
Parking Features Garage - 2 Car, RV Access, RV Covered, Parking for Guests, Parking for Guests - Onsite, Parking Space, Uncovered, Workshop, Driveway, Door Opener, Covered Parking, Garage Is Attached, RV Paved, Oversized
Garage Spaces 14.0
Fence Other
Pool Other
View Y/N 1
View Hills
Handicap Access Halls/Doors - 3 Feet Wide
Building
Lot Description Agricultural, Back Yard, Fenced, Fenced Yard, Front Yard, Horse Property, Landscaped, Lawn, Yard
Story 2
Level or Stories Two
Others
Special Listing Condition Standard
Read Less

The multiple listings information is provided by The MLSTM/CLAW from a copyrighted compilation of listings. The compilation of listings and each individual listing are ©2024 The MLSTM/CLAW. All Rights Reserved.
The information provided is for consumers' personal, non-commercial use and may not be used for any purpose other than to identify prospective properties consumers may be interested in purchasing. All properties are subject to prior sale or withdrawal. All information provided is deemed reliable but is not guaranteed accurate, and should be independently verified.
Bought with REALTY ONE GROUP WEST
GET MORE INFORMATION




