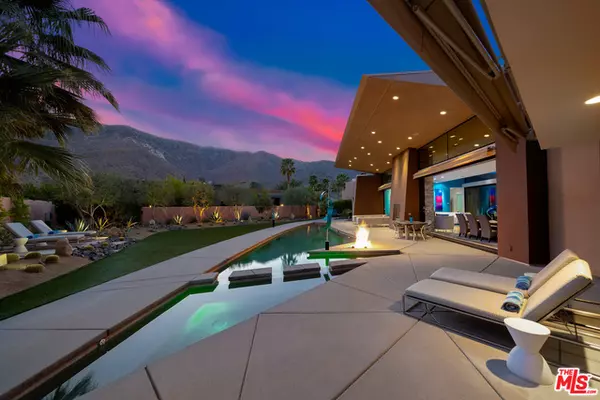For more information regarding the value of a property, please contact us for a free consultation.
365 Patel Pl Palm Springs, CA 92264
Want to know what your home might be worth? Contact us for a FREE valuation!

Our team is ready to help you sell your home for the highest possible price ASAP
Key Details
Sold Price $2,499,000
Property Type Single Family Home
Sub Type Single Family Residence
Listing Status Sold
Purchase Type For Sale
Square Footage 3,406 sqft
Price per Sqft $733
Subdivision Alta
MLS Listing ID 21-713754
Sold Date 06/14/21
Bedrooms 4
Full Baths 4
Half Baths 1
Construction Status Updated/Remodeled
HOA Fees $225/mo
HOA Y/N Yes
Year Built 2007
Lot Size 0.330 Acres
Acres 0.33
Property Description
Open, bright and decidedly dramatic, this stunning modern masterpiece in South Palm Springs prestigious Alta enclave is poised to elevate your lifestyle to impressive new heights. Showcasing one of the original award-winning homes by architect Narendra Patel, the single-level floorplan proudly displays a cohesive contemporary design that utilizes soft curves and bold angles inside and out, with 15' ceilings and walls of hideaway motorized glass that unify interior and exterior living spaces. Approx. 3,406 s.f. with 4 ensuite bedrooms and 4.5 baths, the artistic residence is centered around a massive living, dining and kitchen area with a sleek fireplace, gorgeous mountain views, an oversized island with bar seating, designer cabinetry, granite countertops and top-tier stainless steel appliances. Nearly .33 acres, grounds include a pool, spa, built-in fireplace, water-saving lifelike turf, and a fire pit with glass embers.
Location
State CA
County Riverside
Area Palm Springs South End
Rooms
Family Room 1
Other Rooms None
Dining Room 1
Kitchen Gourmet Kitchen, Granite Counters, Island, Open to Family Room, Pantry
Interior
Interior Features Bar, Built-Ins, Cathedral-Vaulted Ceilings, Detached/No Common Walls, Hot Tub, High Ceilings (9 Feet+), Two Story Ceilings
Heating Central
Cooling Central, Ceiling Fan
Flooring Stone Tile, Carpet
Fireplaces Number 2
Fireplaces Type Fire Pit, Great Room, Exterior, Master Bedroom, Master Retreat
Equipment Barbeque, Built-Ins, Cable, Ceiling Fan, Dishwasher, Dryer, Freezer, Garbage Disposal, Hood Fan, Ice Maker, Microwave, Network Wire, Range/Oven, Refrigerator, Solar Panels, Vented Exhaust Fan, Washer, Water Filter, Water Purifier
Laundry Laundry Area, Inside
Exterior
Parking Features Attached, Built-In Storage
Garage Spaces 3.0
Pool In Ground, Heated
Amenities Available Gated Community
Waterfront Description None
View Y/N 1
View Desert, Mountains, Panoramic, Pool, Trees/Woods, Valley
Building
Lot Description Landscaped
Story 1
Level or Stories One
Construction Status Updated/Remodeled
Others
Special Listing Condition Standard
Read Less

The multiple listings information is provided by The MLSTM/CLAW from a copyrighted compilation of listings. The compilation of listings and each individual listing are ©2025 The MLSTM/CLAW. All Rights Reserved.
The information provided is for consumers' personal, non-commercial use and may not be used for any purpose other than to identify prospective properties consumers may be interested in purchasing. All properties are subject to prior sale or withdrawal. All information provided is deemed reliable but is not guaranteed accurate, and should be independently verified.
Bought with BD Homes-The Paul Kaplan Group



