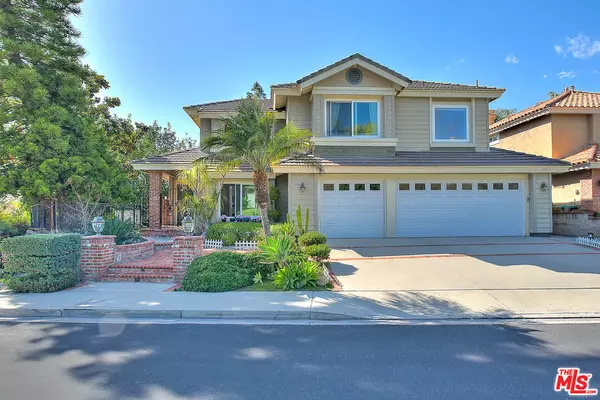For more information regarding the value of a property, please contact us for a free consultation.
28401 FIELDBROOK Mission Viejo, CA 92692
Want to know what your home might be worth? Contact us for a FREE valuation!

Our team is ready to help you sell your home for the highest possible price ASAP
Key Details
Sold Price $1,650,000
Property Type Single Family Home
Sub Type Single Family Residence
Listing Status Sold
Purchase Type For Sale
Square Footage 2,735 sqft
Price per Sqft $603
MLS Listing ID 22-133833
Sold Date 05/31/22
Bedrooms 4
Full Baths 3
Construction Status Updated/Remodeled
HOA Fees $222/mo
HOA Y/N Yes
Year Built 1988
Lot Size 6,600 Sqft
Acres 0.1515
Property Description
Go a head and fall in love. This is the home you have been dreaming of. Located in the highly coveted Canyon Crest Estate guard gated community, this stunning home home has been completely updated. Light bright open floor plan with newer Milgard dual pane windows, recessed LED lighting, wood look vinyl plank flooring, crown molding, designer paint colors, updated bathrooms with newer vanities. The gourmet kitchen features quartz counter tops, newer cabinets, center island with Jenn-air 5 burner cook top and wall ovens. Open floor plan with kitchen that opens to family room. One bedroom suite down stairs with spacious master suite upstairs along with additional guest rooms. Take in the incredible sunset view from the primary bedroom, kitchen or dining room. Wrap around back yard with privacy and only one neighbor perfect for entertaining. Be entertained and take in the spectacular 4th of July fire works show over Lake Mission Viejo or catch one of the summer concerts on a summer weekend. Enjoy the amenities of Canyon Crest Estate with a short walk to the tennis courts or one of the 3 pools / spas. Subject to seller finding a replacement home.
Location
State CA
County Orange
Area Mission Viejo North
Rooms
Family Room 1
Other Rooms None
Dining Room 0
Kitchen Quartz Counters, Remodeled, Gourmet Kitchen, Island
Interior
Heating Central
Cooling Central
Flooring Mixed, Carpet, Vinyl Plank, Stone Tile
Fireplaces Number 2
Fireplaces Type Family Room, Living Room
Equipment Dishwasher, Garbage Disposal, Range/Oven
Laundry Room
Exterior
Parking Features Garage - 3 Car
Garage Spaces 3.0
Pool Association Pool
Amenities Available Gated Community Guard, Controlled Access, Gated Community, Pool, Basketball Court, Spa, Tennis Courts, Fitness Center
View Y/N 1
View City Lights, City
Building
Story 2
Construction Status Updated/Remodeled
Others
Special Listing Condition Standard
Read Less

The multiple listings information is provided by The MLSTM/CLAW from a copyrighted compilation of listings. The compilation of listings and each individual listing are ©2024 The MLSTM/CLAW. All Rights Reserved.
The information provided is for consumers' personal, non-commercial use and may not be used for any purpose other than to identify prospective properties consumers may be interested in purchasing. All properties are subject to prior sale or withdrawal. All information provided is deemed reliable but is not guaranteed accurate, and should be independently verified.
Bought with Surterre Properties
GET MORE INFORMATION




