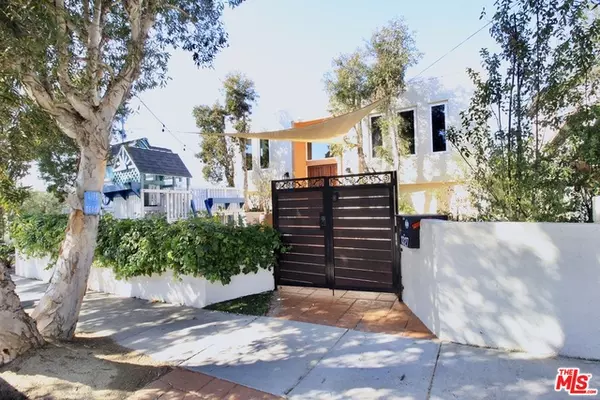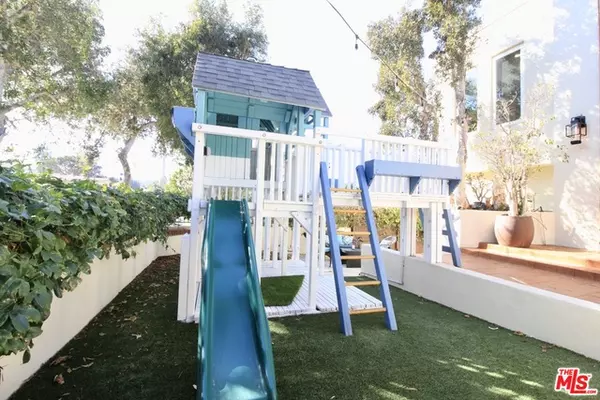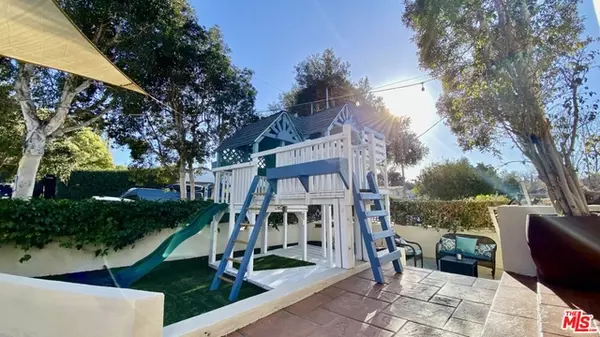For more information regarding the value of a property, please contact us for a free consultation.
1327 1St St Manhattan Beach, CA 90266
Want to know what your home might be worth? Contact us for a FREE valuation!

Our team is ready to help you sell your home for the highest possible price ASAP
Key Details
Sold Price $2,695,000
Property Type Single Family Home
Sub Type Single Family Residence
Listing Status Sold
Purchase Type For Sale
Square Footage 3,825 sqft
Price per Sqft $704
MLS Listing ID 21-701562
Sold Date 05/10/21
Bedrooms 5
Full Baths 4
Construction Status Updated/Remodeled
HOA Y/N No
Year Built 1998
Lot Size 5,004 Sqft
Acres 0.1149
Property Description
This Mid-century modern house with a beach-cottage treehouse is ideally located off a quiet, private street, minutes away from Pennekamp Elementary and Mira Costa High School. Five bedrooms and four full bathrooms are perfect for families of any size. Main floor features high vaulted ceiling, skylights with abundant natural sunlight along with marbled fireplaces. Enjoy the idyllic outdoor space with artificial turf, surrounded with wonderful smelling eucalyptus trees and matured Passion Fruit vines that produce hundreds of delicious fruits annually. The house has gates on the front and back of the house, for security and controlled access for kids and pets. This home has many extras including 22 Solar Panels ( approximately 11 KW annually), 230v EV charging station, water softener system for the whole-house filtration, Bidet, outdoor shower for all those sandy beach days, surfboard storage, Fiber internet hookups ready, central vacuum and a dumbwaiter. Deadline to submit an offer is 3/22 Monday 5pm.
Location
State CA
County Los Angeles
Area Manhattan Beach Mira Costa
Zoning MNRS
Rooms
Family Room 1
Other Rooms None
Dining Room 0
Kitchen Open to Family Room, Marble Counters, Skylight(s), Island, Granite Counters
Interior
Interior Features Dumbwaiter, Crown Moldings, Bidet, 2 Staircases, Built-Ins, Cathedral-Vaulted Ceilings, Open Floor Plan, Living Room Balcony, Storage Space, Recessed Lighting, Pre-wired for high speed Data, Pre-wired for surround sound, Elevator, High Ceilings (9 Feet+)
Heating Central
Cooling Central
Flooring Hardwood
Fireplaces Number 2
Fireplaces Type Family Room, Living Room, Gas, Gas Starter
Equipment Built-Ins, Central Vacuum, Dishwasher, Garbage Disposal, Refrigerator, Water Filter, Cable, Dryer, Washer, Solar Panels, Range/Oven, Recirculated Exhaust Fan, Network Wire, Microwave, Hood Fan, Gas Or Electric Dryer Hookup, Water Conditioner, Water Purifier
Laundry Laundry Area, In Unit, Room, Inside
Exterior
Parking Features Garage - 2 Car, Attached, Direct Entrance
Garage Spaces 2.0
Fence Grapestake, Stucco Wall, Wrought Iron, Block, Privacy
Pool None
Waterfront Description None
View Y/N 1
View Other, Any, City
Roof Type Concrete, Flat
Handicap Access None
Building
Lot Description Yard, Street Lighting, Street Paved, Sidewalks, Single Lot, Lot Shape-Rectangular, Fenced
Story 2
Foundation None
Sewer None
Water District
Level or Stories Multi/Split, Multi/Split
Structure Type Brick, Concrete, Stone, Stucco, Synthetic Stucco
Construction Status Updated/Remodeled
Others
Special Listing Condition Standard
Read Less

The multiple listings information is provided by The MLSTM/CLAW from a copyrighted compilation of listings. The compilation of listings and each individual listing are ©2024 The MLSTM/CLAW. All Rights Reserved.
The information provided is for consumers' personal, non-commercial use and may not be used for any purpose other than to identify prospective properties consumers may be interested in purchasing. All properties are subject to prior sale or withdrawal. All information provided is deemed reliable but is not guaranteed accurate, and should be independently verified.
Bought with Great Castle Properties
GET MORE INFORMATION




