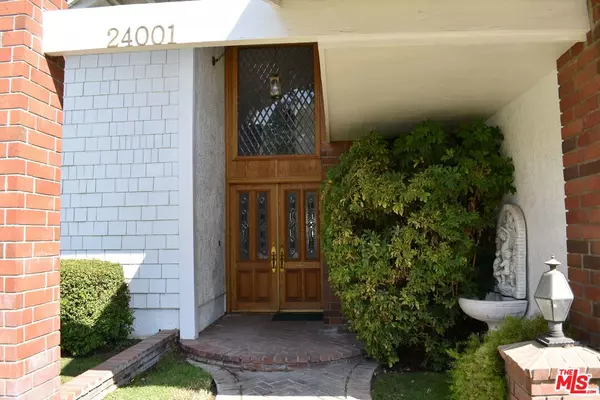For more information regarding the value of a property, please contact us for a free consultation.
24001 Oak Vale Dr Valencia, CA 91355
Want to know what your home might be worth? Contact us for a FREE valuation!

Our team is ready to help you sell your home for the highest possible price ASAP
Key Details
Sold Price $984,900
Property Type Single Family Home
Sub Type Single Family Residence
Listing Status Sold
Purchase Type For Sale
Square Footage 2,792 sqft
Price per Sqft $352
Subdivision Valencia Hills
MLS Listing ID 21-788578
Sold Date 02/17/22
Bedrooms 4
Full Baths 3
HOA Fees $41/qua
HOA Y/N Yes
Year Built 1980
Lot Size 6,754 Sqft
Acres 0.1551
Property Description
Here's the home you've been waiting for! Living in Valencia Hills gives you access to many enjoyable amenities, like the professional style tennis courts, basketball courts, pool and spa! Keep the little ones entertained in the jungle gym complete with a swing set and a large sand area. Keep the budding kids busy and active in the Valencia Hills swim team, one of the best in Santa Clarita! Are you looking for the perfect nearby place to host your next party? Then your guests will be impressed when you reserve the oversized grandiose clubhouse for your next private event! The secluded end of the cul-de-sac location gives you much more peace and tranquility because you won't have much street traffic. Yet, you'll be walking distance to the HOA clubhouse. So, you'll spend more time playing on the professional tennis courts or relaxing in the spa. Despite the serene location of your future home, you're just a short jaunt from shopping, dining and just about anything else you may desire, which you'll likely find nearby on Lyons Avenue. Can't find what you're looking for on Lyons? Well, the mall is a short drive as well. Not just any mall, but the Westfield Valencia town center, which boasts 154 stores! For longer commutes and pleasure trips, you'll find that Interstate 5 is a quick accessible 2 minute drive. For those more popular weekends at the HOA, you can enjoy your own private pool and spa at home in your backyard. You and your guests will cheer for favorite teams during game night in the bonus room upstairs which comes with its own bar! You'll even look forward to the cold chilly winters because you can escape into just about any corner of your future home to find a nice cozy fireplace to enjoy a good book by or to stream your favorite show by while you cozy up to the warm glow. The possibilities are endless!
Location
State CA
County Los Angeles
Area Valencia 1
Zoning SCUR2
Rooms
Family Room 1
Other Rooms None
Dining Room 1
Interior
Heating Fireplace, Central
Cooling Ceiling Fan, Central
Flooring Carpet, Ceramic Tile, Other
Fireplaces Number 4
Fireplaces Type Gas, Family Room, Bonus Room, Living Room, Master Bedroom, Fire Pit
Equipment Ceiling Fan, Dishwasher, Dryer, Range/Oven, Garbage Disposal, Microwave, Washer
Laundry Inside, Laundry Area
Exterior
Parking Features Garage Is Attached, Garage - 3 Car, Driveway - Combination
Garage Spaces 6.0
Fence Wrought Iron, Brick
Pool Association Pool, In Ground, Private
View Y/N 1
View Trees/Woods, Tree Top, Canal, Pool, Walk Street
Roof Type Other, Shingle
Building
Lot Description Back Yard, Curbs, Lot-Level/Flat, Sidewalks, Street Paved, Yard, Gutters, Lawn
Story 2
Sewer In Connected and Paid
Water District, Water District
Schools
School District William S. Hart Union High School
Others
Special Listing Condition Standard
Read Less

The multiple listings information is provided by The MLSTM/CLAW from a copyrighted compilation of listings. The compilation of listings and each individual listing are ©2024 The MLSTM/CLAW. All Rights Reserved.
The information provided is for consumers' personal, non-commercial use and may not be used for any purpose other than to identify prospective properties consumers may be interested in purchasing. All properties are subject to prior sale or withdrawal. All information provided is deemed reliable but is not guaranteed accurate, and should be independently verified.
Bought with Realty Executives Homes
GET MORE INFORMATION




