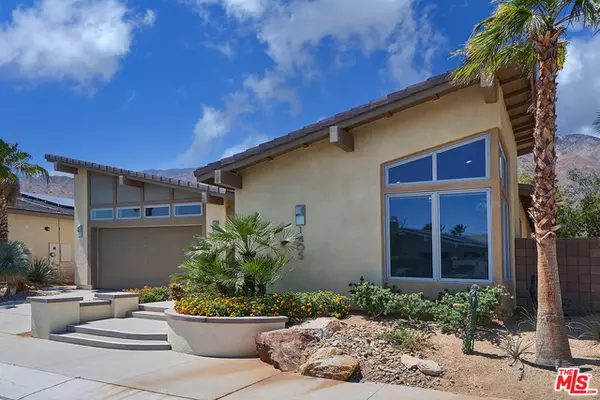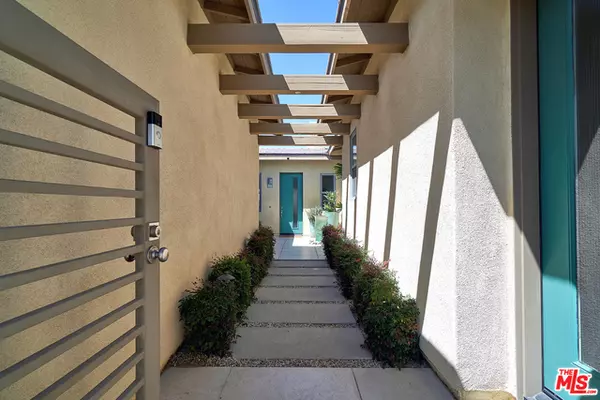For more information regarding the value of a property, please contact us for a free consultation.
1405 Passage St Palm Springs, CA 92262
Want to know what your home might be worth? Contact us for a FREE valuation!

Our team is ready to help you sell your home for the highest possible price ASAP
Key Details
Sold Price $1,000,000
Property Type Single Family Home
Sub Type Single Family Residence
Listing Status Sold
Purchase Type For Sale
Square Footage 2,315 sqft
Price per Sqft $431
Subdivision Escena
MLS Listing ID 21-733906
Sold Date 06/14/21
Bedrooms 3
Full Baths 2
Three Quarter Bath 1
HOA Fees $200/mo
HOA Y/N Yes
Year Built 2014
Lot Size 6,970 Sqft
Acres 0.16
Property Description
Built in 2014, this home was one of the the model homes for Beazer which was clearly chosen for it's view. The backyard which features a a modern chic round pool, matching round hot tub, water falls, citrus trees, floor to ceiling exterior curtain and open yard has some of the best view in town. Come by and see the attention to details that the builder put into the home such as upgraded bathrooms and modern kitchen. The central courtyard which the homes wraps around will welcome your guests and the separate casita is their place to get-away while still staying on property. The primary bedroom and bath is very generous and the picture windows let you lay in bed and enjoy seeing the sky and stars. This is a must see to fully appreciate all the upgrades and easy living open floor plan with the primary bedroom facing west and capturing the sunsets behind the mountains... PLUS this home is just steps from the incredible The Escena Bar & Grill which can be accessed by a private gate at the end of Passage Street. Take a stroll or make your way down the street for world class dining and golf.
Location
State CA
County Riverside
Area Palm Springs Central
Rooms
Other Rooms Cabana, GuestHouse
Dining Room 0
Kitchen Corian Counters, Gourmet Kitchen
Interior
Interior Features Block Walls, High Ceilings (9 Feet+), Built-Ins
Heating Central
Cooling Air Conditioning, Central, Multi/Zone
Flooring Tile, Carpet
Fireplaces Number 1
Fireplaces Type Living Room
Equipment Alarm System, Built-Ins, Dishwasher, Dryer, Electric Dryer Hookup, Gas Dryer Hookup, Hood Fan, Microwave, Washer, Vented Exhaust Fan, Refrigerator, Range/Oven
Laundry Laundry Area
Exterior
Parking Features Garage - 2 Car
Garage Spaces 4.0
Fence Block
Pool Gunite, Heated, Heated And Filtered, Heated with Gas, In Ground, Waterfall, Salt/Saline
View Y/N 1
View Golf Course, Mountains, Pool
Roof Type Concrete, Tile
Building
Lot Description Fenced Yard, Gated Community, Landscaped, Sidewalks
Story 1
Sewer In Street
Water District
Level or Stories One
Structure Type Stucco
Others
Special Listing Condition Standard
Read Less

The multiple listings information is provided by The MLSTM/CLAW from a copyrighted compilation of listings. The compilation of listings and each individual listing are ©2024 The MLSTM/CLAW. All Rights Reserved.
The information provided is for consumers' personal, non-commercial use and may not be used for any purpose other than to identify prospective properties consumers may be interested in purchasing. All properties are subject to prior sale or withdrawal. All information provided is deemed reliable but is not guaranteed accurate, and should be independently verified.
Bought with Keller Williams Hollywood Hills
GET MORE INFORMATION




