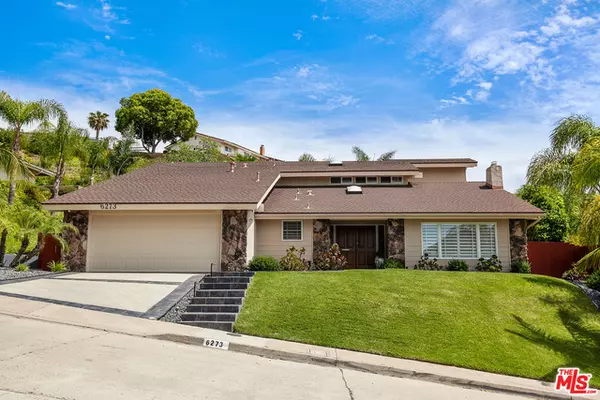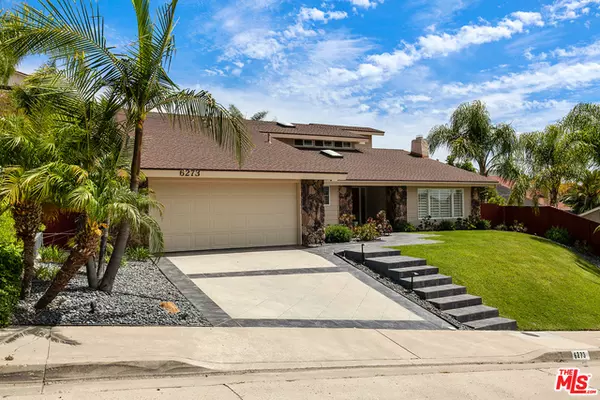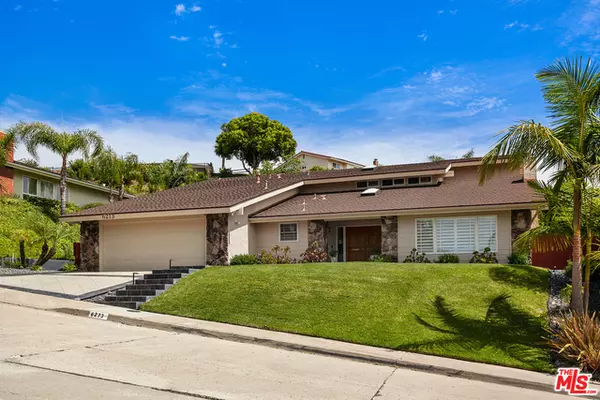For more information regarding the value of a property, please contact us for a free consultation.
6273 Camino Corto San Diego, CA 92120
Want to know what your home might be worth? Contact us for a FREE valuation!

Our team is ready to help you sell your home for the highest possible price ASAP
Key Details
Sold Price $1,400,000
Property Type Single Family Home
Sub Type Single Family Residence
Listing Status Sold
Purchase Type For Sale
Square Footage 3,000 sqft
Price per Sqft $466
Subdivision Del Cerro Terrace
MLS Listing ID 21-746620
Sold Date 08/11/21
Bedrooms 4
Full Baths 3
Half Baths 1
Construction Status Updated/Remodeled
HOA Y/N No
Year Built 1972
Lot Size 0.418 Acres
Acres 0.4178
Property Description
Recently renovated 4 Bed/3.5 Bath + spectacularly large office and lounge area with city views. Light and bright contemporary turnkey home with hardwood, travertine and new carpet, on almost .5 acre in Del Cerro. Gourmet kitchen with expansive center granite island opens up to family room with built-ins, breakfast area, and bar with wine fridge. Dining room and living room are open concept and feature vaulted ceilings and french doors that lead to the backyard. Large primary bedroom suite and separate powder room located on first floor. Second floor includes three bedrooms, two bathrooms, and oversized office with wall-to-wall built-ins and large desk space. Upstairs landing opens to bonus tv/game/workout area with generous built-ins and walk-in storage/closet area. Spacious, private and well-maintained backyard features a large flat grassy pad, mature palm and fruit trees (including lemon, tangerine, orange, grapefruit, and lime), herb garden, and ample room for pool and observation deck. Two covered patios, off the primary bedroom and kitchen, are ideal for entertaining. 2 car attached garage with generous shelving for storage.
Location
State CA
County San Diego
Area Del Cerro
Zoning R1
Rooms
Family Room 1
Other Rooms None
Dining Room 0
Kitchen Gourmet Kitchen, Remodeled, Stone Counters, Pantry, Open to Family Room
Interior
Interior Features Built-Ins, Detached/No Common Walls, Drywall Walls, Turnkey, Open Floor Plan, High Ceilings (9 Feet+), Beamed Ceiling(s)
Heating Central
Cooling Air Conditioning, Central, Multi/Zone
Flooring Stone, Wood, Carpet
Fireplaces Number 1
Fireplaces Type Living Room, Decorative
Equipment Alarm System, Built-Ins, Central Vacuum, Dishwasher, Electric Dryer Hookup, Garbage Disposal, Gas Dryer Hookup, Hood Fan, Microwave, Refrigerator, Range/Oven, Water Line to Refrigerator, Water Filter
Laundry Room
Exterior
Parking Features Garage Is Attached, Driveway - Concrete
Garage Spaces 2.0
Fence Wood, Chain Link
Pool None
Waterfront Description None
View Y/N 1
View City Lights, City, Mountains
Building
Lot Description Back Yard, Curbs, Exterior Security Lights, Fenced Yard, Front Yard, Gutters, Landscaped, Lawn, Sidewalks, Street Paved
Story 2
Sewer In Street
Level or Stories Two
Structure Type Rock, Stucco
Construction Status Updated/Remodeled
Others
Special Listing Condition Standard
Read Less

The multiple listings information is provided by The MLSTM/CLAW from a copyrighted compilation of listings. The compilation of listings and each individual listing are ©2024 The MLSTM/CLAW. All Rights Reserved.
The information provided is for consumers' personal, non-commercial use and may not be used for any purpose other than to identify prospective properties consumers may be interested in purchasing. All properties are subject to prior sale or withdrawal. All information provided is deemed reliable but is not guaranteed accurate, and should be independently verified.
Bought with Thank You Heroes Realty
GET MORE INFORMATION




