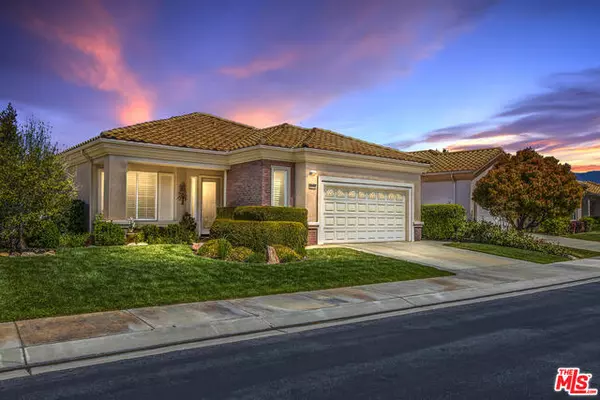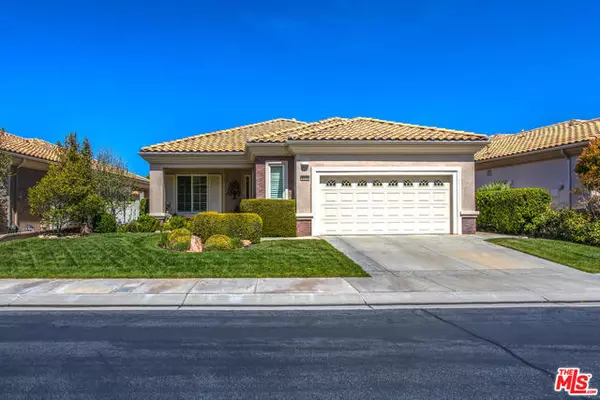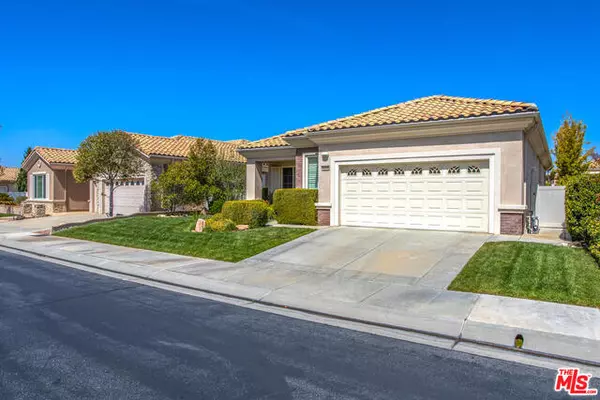For more information regarding the value of a property, please contact us for a free consultation.
6315 Myrtle Beach Dr Banning, CA 92220
Want to know what your home might be worth? Contact us for a FREE valuation!

Our team is ready to help you sell your home for the highest possible price ASAP
Key Details
Sold Price $385,000
Property Type Single Family Home
Sub Type Single Family Residence
Listing Status Sold
Purchase Type For Sale
Square Footage 1,683 sqft
Price per Sqft $228
MLS Listing ID 21-718698
Sold Date 07/26/21
Bedrooms 2
Full Baths 2
HOA Fees $307/mo
HOA Y/N Yes
Year Built 2003
Lot Size 6,098 Sqft
Acres 0.14
Property Description
This fabulous home is located in the Private Golf Community of Sun Lakes Country Club (prestigious 55+ active community with 2-18 hole golf courses, 2-pro shops, driving range, putting greens and 3-club houses/spas/pools/fitness rooms and restaurant/cafe'/lounge and tennis/pickle/paddle courts and clubs/activities/excursions and more). This lovely home has a north facing rear yard featuring a spacious patio with multiple sitting areas surrounded by lush landscaping and water fountain. A covered front courtyard patio provides curb appeal and function while overlooking beautiful hillside views. Inside, 9+ft ceilings provide natural light. Tile flooring is in all but the bedrooms. The kitchen features stainless steel appliances & deep farm sink, Granite counters and ample cabinetry. The kitchen/dining/living are open concept, living room has romantic fireplace and built in large media wall unit. A spacious den/office is off the large Master bedroom. The large master bedroom has a great walk in closet and wonderful adjoining bathroom with large stall shower w/glass enclosure a soaking tub and dual sink vanity. A tub/shower is in the guest bathroom right off the guest bedroom for privacy. large in-door laundry room. The 2-car garage has a parking space for 1-golf cart. This home is move in ready and has only had 1-owner.
Location
State CA
County Riverside
Area Banning/Beaumont/Cherry Valley
Rooms
Other Rooms None
Dining Room 1
Kitchen Granite Counters, Open to Family Room, Gourmet Kitchen
Interior
Interior Features Detached/No Common Walls, Open Floor Plan
Heating Central, Fireplace
Cooling Air Conditioning, Central
Flooring Tile, Carpet
Fireplaces Number 1
Fireplaces Type Living Room
Equipment Microwave, Garbage Disposal, Dishwasher, Dryer, Cable, Washer, Refrigerator, Range/Oven
Laundry Room
Exterior
Parking Features Garage - 2 Car, Golf Cart
Garage Spaces 2.0
Fence Vinyl
Pool Association Pool
Amenities Available Bocce Ball Court, Exercise Room, Card Room, Assoc Barbecue, Common RV Parking, Clubhouse, Assoc Pet Rules, Banquet, Billiard Room, Fitness Center, Gated Community, Gated Community Guard, Pickleball, Pool, Rec Multipurpose Rm, Security, Golf, Golf - Par 3, Meeting Room, Onsite Property Management, Other Courts, Tennis Courts
View None
Roof Type Tile
Building
Lot Description Landscaped, Gated Community, Front Yard, Sidewalks, Back Yard
Story 1
Water Public
Level or Stories One
Others
Special Listing Condition Standard
Pets Description Assoc Pet Rules, Call, Pets Permitted
Read Less

The multiple listings information is provided by The MLSTM/CLAW from a copyrighted compilation of listings. The compilation of listings and each individual listing are ©2024 The MLSTM/CLAW. All Rights Reserved.
The information provided is for consumers' personal, non-commercial use and may not be used for any purpose other than to identify prospective properties consumers may be interested in purchasing. All properties are subject to prior sale or withdrawal. All information provided is deemed reliable but is not guaranteed accurate, and should be independently verified.
Bought with Sundance Realty
GET MORE INFORMATION




