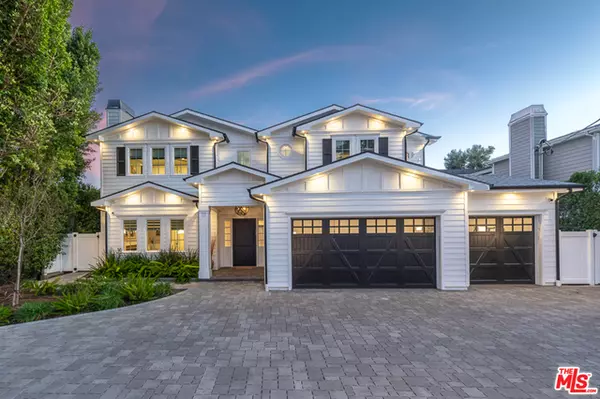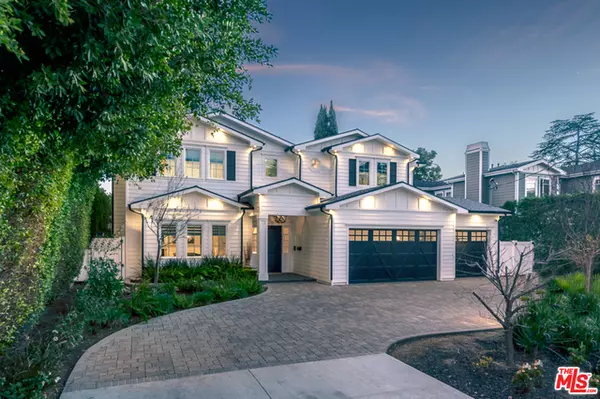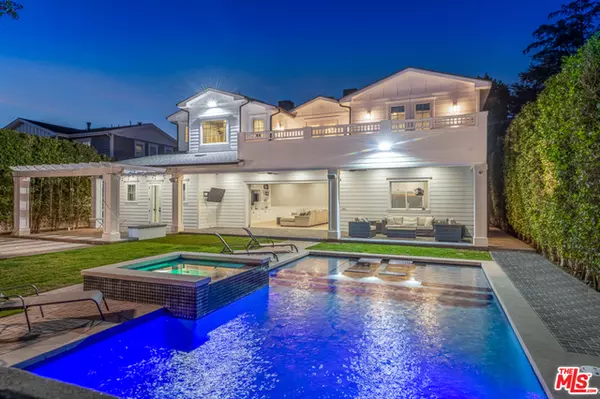For more information regarding the value of a property, please contact us for a free consultation.
12150 Tiara St Valley Glen, CA 91607
Want to know what your home might be worth? Contact us for a FREE valuation!

Our team is ready to help you sell your home for the highest possible price ASAP
Key Details
Sold Price $2,850,000
Property Type Single Family Home
Sub Type Single Family Residence
Listing Status Sold
Purchase Type For Sale
Square Footage 6,154 sqft
Price per Sqft $463
MLS Listing ID 21-689792
Sold Date 04/07/21
Bedrooms 6
Full Baths 6
Half Baths 2
Construction Status New Construction
HOA Y/N No
Year Built 2017
Lot Size 0.270 Acres
Acres 0.2703
Property Description
Enter this 2017-built estate to explore a magnificent craftsmanship reminiscent of a New Hamptons Farmhouse. A chef's kitchen features a walk-in & a butlers pantry, a large island w/ a breakfast booth, 2 sinks, 2 refrigerators & a 60" stove. The great room opens up to a HUGE backyard thru Fleetwood pocket doors for a seamless indoor/outdoor experience. Complimented w/ wood floors, a home office, a theatre, & a grand living room, this estate is suited for everyday comfort & luxury as well as entertaining large gatherings of family & friends. Features such as 3 car garage, elevator, smart home & solar panels complete this owner-designed home. Enjoy a master suite w/ a fireplace, sitting room, walk-in closet, stunning bath, & a large balcony overlooking the backyard. The magnificent backyard features a basketball half court, pool & spa w/ Baja shelf & waterfalls, 3 fire-pits & endless lawn. Excellent location w/ EZ access to Hollywood & Downtown, minutes from upcoming NoHo West Project.
Location
State CA
County Los Angeles
Area Valley Village
Zoning LAR1
Rooms
Family Room 1
Other Rooms None
Dining Room 0
Interior
Heating Central
Cooling Central
Flooring Hardwood
Fireplaces Number 2
Fireplaces Type Living Room, Master Bedroom
Equipment Dishwasher, Elevator, Garbage Disposal, Microwave, Range/Oven, Refrigerator, Solar Panels
Laundry Room
Exterior
Parking Features Circular Driveway, Garage Is Attached
Garage Spaces 3.0
Pool Heated with Gas, Waterfall, Private
Waterfront Description None
View Y/N 1
View Pool
Building
Lot Description Lot Shape-Rectangular
Story 2
Sewer In Connected and Paid
Water District
Level or Stories Ground Level
Construction Status New Construction
Others
Special Listing Condition Standard
Read Less

The multiple listings information is provided by The MLSTM/CLAW from a copyrighted compilation of listings. The compilation of listings and each individual listing are ©2024 The MLSTM/CLAW. All Rights Reserved.
The information provided is for consumers' personal, non-commercial use and may not be used for any purpose other than to identify prospective properties consumers may be interested in purchasing. All properties are subject to prior sale or withdrawal. All information provided is deemed reliable but is not guaranteed accurate, and should be independently verified.
Bought with Prime Properties
GET MORE INFORMATION




