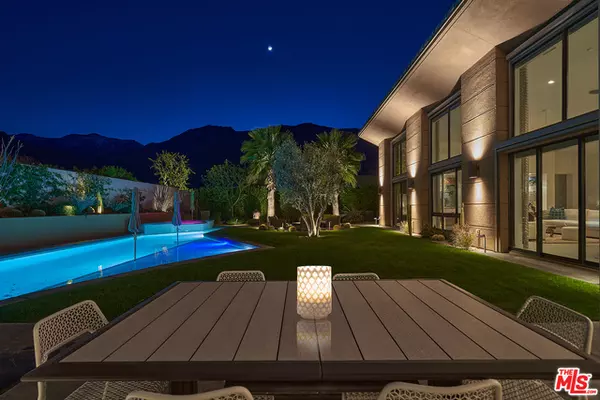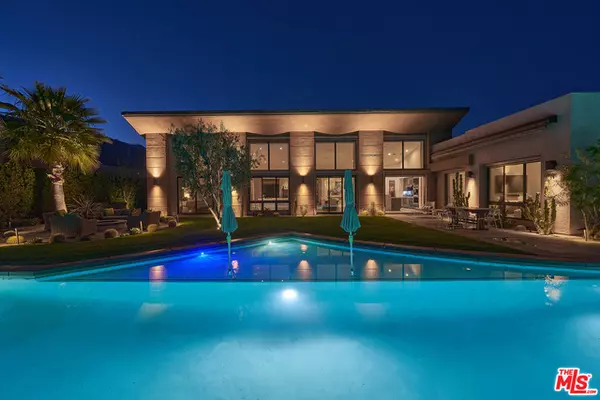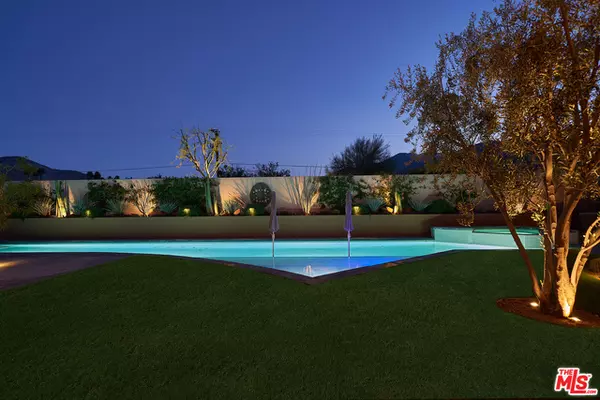For more information regarding the value of a property, please contact us for a free consultation.
437 Neutra St Palm Springs, CA 92264
Want to know what your home might be worth? Contact us for a FREE valuation!

Our team is ready to help you sell your home for the highest possible price ASAP
Key Details
Sold Price $2,200,000
Property Type Single Family Home
Sub Type Single Family Residence
Listing Status Sold
Purchase Type For Sale
Square Footage 3,804 sqft
Price per Sqft $578
Subdivision Alta
MLS Listing ID 21-706938
Sold Date 04/30/21
Bedrooms 3
Full Baths 3
Half Baths 1
HOA Fees $225/mo
HOA Y/N Yes
Year Built 2013
Lot Size 0.330 Acres
Acres 0.33
Property Description
Situated in the prized Alta community on a very special lot. This sophisticated Contemporary offers outstanding views of the grand picturesque pool/spa, lush green backyard grounds & mountains- starting from the FRONT DOOR! The sun-drenched interior spaces deliver beautiful views throughout and custom outdoor lighting make the experience spectacular both day or night. The open kitchen, dining and living make it ideal for entertaining and casual living. The great room features 16 ft. ceilings, stone-clad FP wall; walnut built-ins; dual sliding pocket doors & wall of windows to resort-like grounds. The Master suite is private & features a large custom walk-in closet, large tub and shower w close access to the spa & fire pit. The 2 guest BR suites are ideally situated at the opposite end of the house for privacy. All bedrooms are en-suite plus there is a powder off the Kit. Other features include: intimate Den w flat screen, Office w closet, dramatic saltwater Pebble Tec pool (84 ft), waterfall spa, & 12 ft. tanning shelf with 3 bubbling fountains. , 9 kw pre-paid leased solar; Sonos audio & ceiling speakers; low voltage lighting; tankless hot water; motorized shades; motorized patio awning; video security.
Location
State CA
County Riverside
Area Palm Springs South End
Rooms
Family Room 1
Other Rooms None
Dining Room 0
Kitchen Gourmet Kitchen, Island, Pantry
Interior
Interior Features High Ceilings (9 Feet+), Built-Ins, Recessed Lighting
Heating Central, Forced Air
Cooling Central, Air Conditioning, Ceiling Fan, Multi/Zone
Flooring Carpet, Ceramic Tile
Fireplaces Number 1
Fireplaces Type Living Room
Equipment Alarm System, Built-Ins, Ceiling Fan, Dishwasher, Dryer, Garbage Disposal, Gas Dryer Hookup, Hood Fan, Microwave, Refrigerator, Vented Exhaust Fan
Laundry Room, Inside
Exterior
Parking Features Garage, Garage - 3 Car, Garage Is Attached
Pool Heated And Filtered, Heated with Gas, In Ground, Salt/Saline
Amenities Available Gated Community
View Y/N 1
View Desert, Mountains, Pool
Building
Lot Description Gated Community, Utilities Underground, Lawn, Landscaped
Story 1
Sewer In Street, Paid
Structure Type Stucco
Others
Special Listing Condition Standard
Read Less

The multiple listings information is provided by The MLSTM/CLAW from a copyrighted compilation of listings. The compilation of listings and each individual listing are ©2025 The MLSTM/CLAW. All Rights Reserved.
The information provided is for consumers' personal, non-commercial use and may not be used for any purpose other than to identify prospective properties consumers may be interested in purchasing. All properties are subject to prior sale or withdrawal. All information provided is deemed reliable but is not guaranteed accurate, and should be independently verified.
Bought with Keller Williams Luxury Homes



