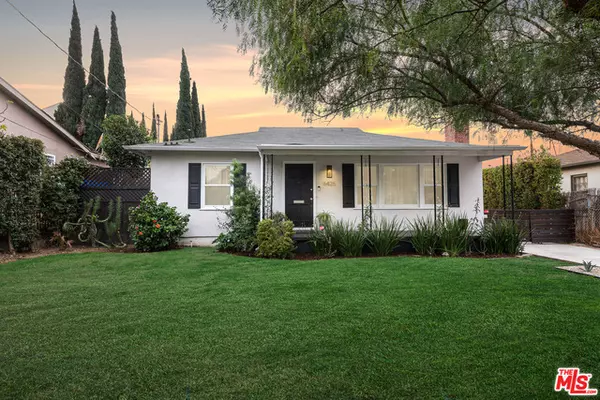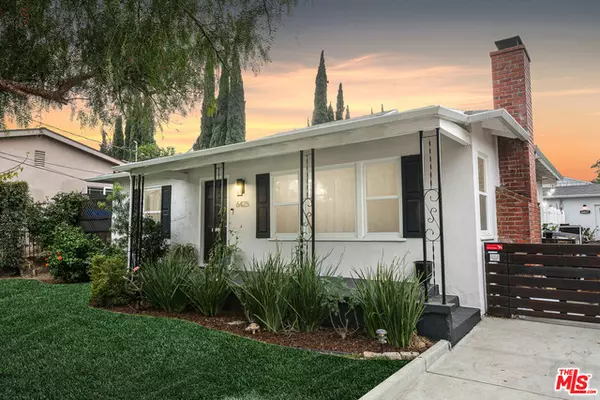For more information regarding the value of a property, please contact us for a free consultation.
6425 Varna Ave Valley Glen, CA 91401
Want to know what your home might be worth? Contact us for a FREE valuation!

Our team is ready to help you sell your home for the highest possible price ASAP
Key Details
Sold Price $1,010,000
Property Type Single Family Home
Sub Type Single Family Residence
Listing Status Sold
Purchase Type For Sale
Square Footage 2,050 sqft
Price per Sqft $492
MLS Listing ID 20-670254
Sold Date 03/08/21
Bedrooms 4
Full Baths 3
Construction Status Updated/Remodeled
HOA Y/N No
Year Built 1949
Lot Size 7,202 Sqft
Acres 0.1653
Property Description
Welcome to an Oasis in Valley Glen! Lovinglyrenovated in 2018, main house features 3+2 baths, beautifully updated flooring thru-out. The central living area has fireplace, dining area, open kitchen with quartz counter tops, SS appliances, dual-ovens & new window treatments. Also has central air & heating, recessed lighting & laundry area. Mastersuite has a large spa-like bathroom with gorgeous marble tile shower, Carrara marble double sink vanity & a relaxing soaking tub. Outside the master is a small den/office that can easily be converted to a 4th bedroom. Double French doors off the master lead to a one-of-a-kind private patio with sitting area and a workout/gym pad. Enjoy an Entertainers backyard with area for outside dining, a fire pit to enjoy with friends and a new 10X12 windowed Tuff shed to be used as storage or a small studio. The extensive garden has endless trees. New ADU w/ 1+1 full bath & laundry. When homeschooling, entertaining or telecommuting..this home has it all!
Location
State CA
County Los Angeles
Area Valley Glen
Zoning LAR1
Rooms
Other Rooms Shed(s), GuestHouse
Dining Room 0
Kitchen Gourmet Kitchen, Remodeled
Interior
Interior Features Recessed Lighting, Turnkey, Open Floor Plan
Heating Central
Cooling Central
Flooring Wood
Fireplaces Number 1
Fireplaces Type Living Room
Equipment Dishwasher, Garbage Disposal, Gas Dryer Hookup, Range/Oven
Laundry Room
Exterior
Parking Features Driveway, Private
Garage Spaces 2.0
Fence Vinyl
Pool Room For
View None
Roof Type Composition, Shingle
Building
Lot Description Curbs, Landscaped, Front Yard, Back Yard, Sidewalks, Yard, Street Paved
Story 1
Foundation Raised
Water District
Construction Status Updated/Remodeled
Schools
School District Los Angeles Unified
Others
Special Listing Condition Standard
Read Less

The multiple listings information is provided by The MLSTM/CLAW from a copyrighted compilation of listings. The compilation of listings and each individual listing are ©2024 The MLSTM/CLAW. All Rights Reserved.
The information provided is for consumers' personal, non-commercial use and may not be used for any purpose other than to identify prospective properties consumers may be interested in purchasing. All properties are subject to prior sale or withdrawal. All information provided is deemed reliable but is not guaranteed accurate, and should be independently verified.
Bought with JohnHart Corp.
GET MORE INFORMATION




