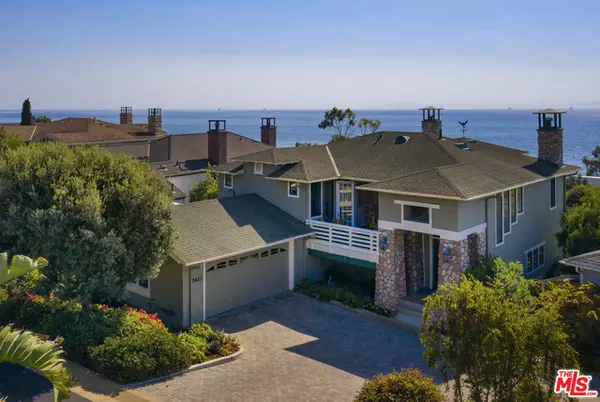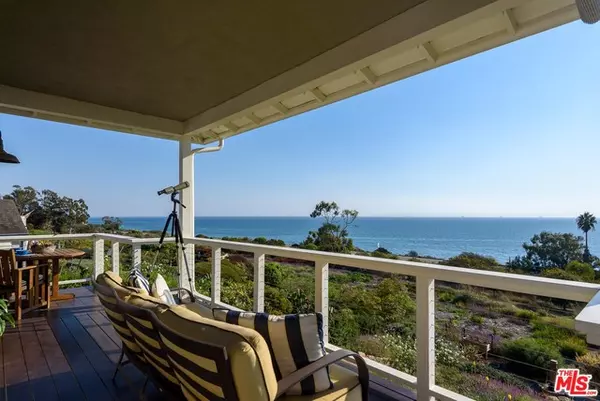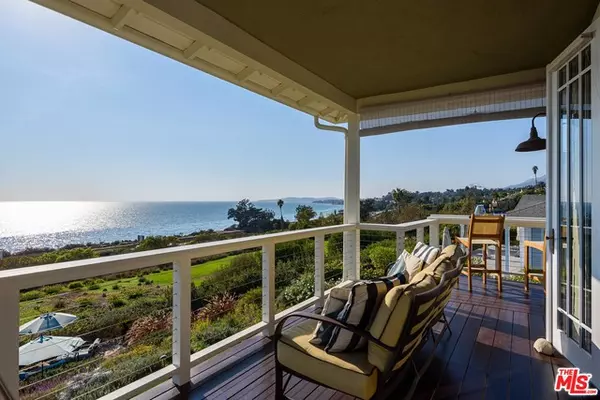For more information regarding the value of a property, please contact us for a free consultation.
2623 Caspia LN Summerland, CA 93067
Want to know what your home might be worth? Contact us for a FREE valuation!

Our team is ready to help you sell your home for the highest possible price ASAP
Key Details
Sold Price $3,150,000
Property Type Single Family Home
Sub Type Single Family Residence
Listing Status Sold
Purchase Type For Sale
Square Footage 3,250 sqft
Price per Sqft $969
Subdivision The Cottages At Summerland
MLS Listing ID 20-656368
Sold Date 01/20/21
Bedrooms 4
Full Baths 3
Half Baths 1
Construction Status Updated/Remodeled
HOA Fees $455/mo
HOA Y/N Yes
Year Built 2001
Lot Size 10,454 Sqft
Acres 0.24
Property Description
Unobstructed panoramic ocean, island & harbor views, and evening lights of Santa Barbara can be enjoyed from this casual beachside home in desirable gated ''The Cottages at Summerland''. Arguably one of the best locations on the lane, this well cared for two story home features 3,250 +/- sf on nearly 1/4 acre of professionally landscaped grounds, lawns, walking paths & seating areas. The spacious 4 bed, 3.5 bath home is light filled, offers views from every room, numerous French doors to the gorgeous grounds, wraparound deck & patios, 600+sf extra storage, updates include dark bamboo wood flooring, exterior paint, remodeled rooms, high end fixtures & lights. Easy access to nearby parks, beaches, hiking trails, SB Polo Fields, Padaro's Loon Point, the quaint Summerland Village & as well as Montecito near by, including the Rosewood Hotel at Miramar Beach. This gated and intimate community offers a lock and go lifestyle and is perfect for a weekend getaway or primary home.
Location
State CA
County Santa Barbara
Area Summerland
Zoning DR-2.5
Rooms
Family Room 1
Other Rooms None
Dining Room 1
Kitchen Island, Remodeled, Marble Counters, Open to Family Room, Pantry
Interior
Interior Features Crown Moldings, Storage Space, Recessed Lighting, Open Floor Plan
Heating Central
Cooling None
Flooring Carpet, Wood, Tile
Fireplaces Number 2
Fireplaces Type Living Room, Master Bedroom
Equipment Built-Ins, Dishwasher, Dryer, Garbage Disposal, Hood Fan, Microwave, Refrigerator, Washer, Range/Oven
Laundry Laundry Area
Exterior
Parking Features Driveway - Brick, Garage - 2 Car, Garage Is Attached
Garage Spaces 2.0
Pool None
Amenities Available Gated Community, Guest Parking, Greenbelt/Park
View Y/N 1
View Coastline, Harbor, City Lights, Ocean, Green Belt
Roof Type Composition
Building
Lot Description Gated Community, Landscaped, Lawn, Fenced Yard, Street Paved, Yard
Story 2
Foundation Slab
Structure Type Wood Siding
Construction Status Updated/Remodeled
Others
Special Listing Condition Standard
Pets Allowed Pets Permitted
Read Less

The multiple listings information is provided by The MLSTM/CLAW from a copyrighted compilation of listings. The compilation of listings and each individual listing are ©2025 The MLSTM/CLAW. All Rights Reserved.
The information provided is for consumers' personal, non-commercial use and may not be used for any purpose other than to identify prospective properties consumers may be interested in purchasing. All properties are subject to prior sale or withdrawal. All information provided is deemed reliable but is not guaranteed accurate, and should be independently verified.
Bought with Berkshire Hathaway Home Services



