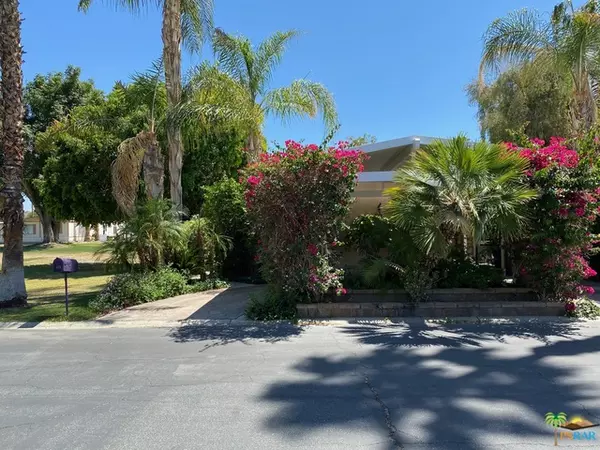For more information regarding the value of a property, please contact us for a free consultation.
176 Tanforan Rancho Mirage, CA 92270
Want to know what your home might be worth? Contact us for a FREE valuation!

Our team is ready to help you sell your home for the highest possible price ASAP
Key Details
Sold Price $99,999
Property Type Manufactured Home
Listing Status Sold
Purchase Type For Sale
Square Footage 1,152 sqft
Price per Sqft $86
Subdivision Rm Mobile Home Es
MLS Listing ID 21-728890
Sold Date 07/22/21
Bedrooms 2
Full Baths 2
Year Built 1977
Property Description
The first thing you will notice when you drive up is the beautiful, abundant foliage, palms and various tropical plants surrounding the circular driveway with a Porte-cochere style carport. Green space borders two sides of the home. There is a gated and secure patio to the right as you enter. Once inside the home you notice the extensive rich cabinetry and granite countertops. An island separates the kitchen from the dining area and living room. Stainless steel appliances add to the rich feel of the kitchen. Two bedrooms plus an office are featured. The owner's bathroom features a separate soaking tub and shower stall, a chandelier over the tub and a Bose speaker. The laundry is inside the home. Numerous upgrades (see documents for full list) to this house included the replacement of the pier foundations, HVAC system, water heater, dual-pane windows and screens. Space rental/lease is $775/month. The park has rent control. Buyers must be approved by the Park.
Location
State CA
County Riverside
Area Rancho Mirage
Building/Complex Name Rancho Mirage Mobile Home Park
Rooms
Other Rooms Shed(s)
Dining Room 0
Kitchen Granite Counters, Island
Interior
Heating Central, Natural Gas
Cooling Air Conditioning, Central
Flooring Laminate, Carpet, Ceramic Tile
Fireplaces Type None
Equipment Ceiling Fan, Dishwasher, Dryer, Garbage Disposal, Gas Dryer Hookup, Refrigerator, Range/Oven
Laundry Laundry Area, In Unit
Exterior
Parking Features Circular Driveway
Garage Spaces 2.0
Pool Community
Amenities Available Clubhouse, Pool, Spa
View Y/N Yes
View Green Belt, Mountains
Building
Story 1
Sewer In Street Paid
Water Public
Structure Type Manufactured Home
Others
Special Listing Condition Standard
Pets Description Pets Permitted, Yes
Read Less

The multiple listings information is provided by The MLSTM/CLAW from a copyrighted compilation of listings. The compilation of listings and each individual listing are ©2024 The MLSTM/CLAW. All Rights Reserved.
The information provided is for consumers' personal, non-commercial use and may not be used for any purpose other than to identify prospective properties consumers may be interested in purchasing. All properties are subject to prior sale or withdrawal. All information provided is deemed reliable but is not guaranteed accurate, and should be independently verified.
Bought with BD Homes-The Paul Kaplan Group
GET MORE INFORMATION




