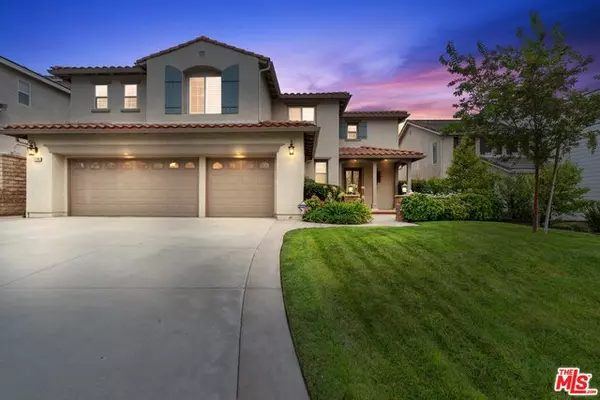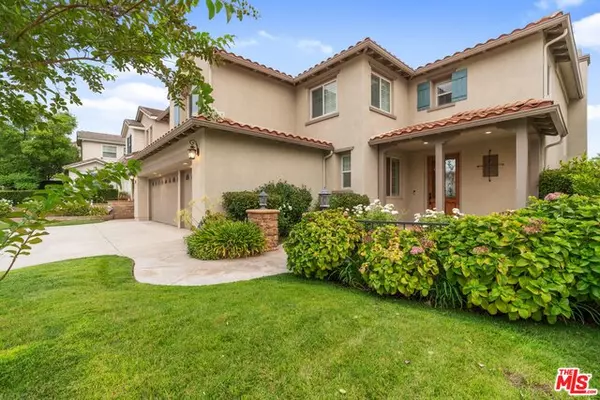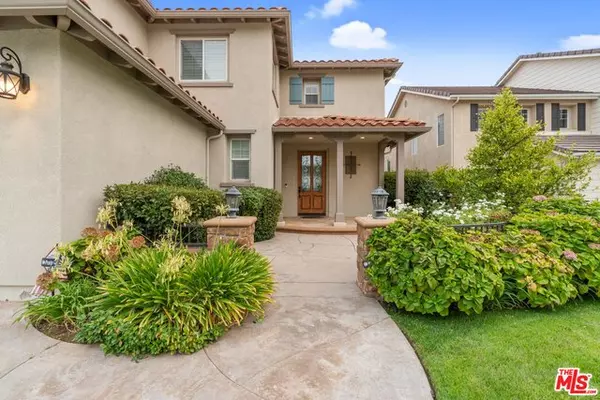For more information regarding the value of a property, please contact us for a free consultation.
29240 Las Brisas Rd Valencia, CA 91354
Want to know what your home might be worth? Contact us for a FREE valuation!

Our team is ready to help you sell your home for the highest possible price ASAP
Key Details
Sold Price $950,000
Property Type Single Family Home
Sub Type Single Family Residence
Listing Status Sold
Purchase Type For Sale
Square Footage 3,568 sqft
Price per Sqft $266
MLS Listing ID 20-636248
Sold Date 11/05/20
Bedrooms 5
Full Baths 4
Construction Status Updated/Remodeled
HOA Fees $183/mo
HOA Y/N Yes
Year Built 2004
Lot Size 7,194 Sqft
Acres 0.1652
Property Description
This luxury home complete with loving care is conveniently close to all the amenities of life. Its in the picturesque Tesoro Del Valle neighborhood, one of the most prestigious addresses surrounded by award-winning schools. It has been lovingly maintained and cared for over the years. Enjoy the many amazing features of the house: from the beautiful landscapes with a spectacular 180 panoramic city light view to the spacious interiors and generous rooms to the upgraded kitchen. With 3,568 sq ft, there is plenty of room to work, entertain or just steal away and relax from a busy day of work. Tons of curb appeal, mature trees and a well-maintained landscape and hardscape with captivating entry. Sizable living room & formal dining room. Stunning kitchen with built-in quality appliances, stone countertops, custom cabinets, an oversized pantry, and a large eating area. This lovely home is upscale urban at its best. Imagine yourself as the next caretaker of this charming style and quality.
Location
State CA
County Los Angeles
Area Tesoro De Valle
Zoning LCA25*
Rooms
Family Room 1
Other Rooms None
Dining Room 0
Kitchen Counter Top, Island, Pantry
Interior
Interior Features Cathedral-Vaulted Ceilings, Laundry - Closet Stacked, High Ceilings (9 Feet+), Storage Space, Recessed Lighting, Turnkey, Two Story Ceilings, Drywall Walls
Heating Forced Air, Fireplace
Cooling Central, Ceiling Fan
Flooring Hardwood, Ceramic Tile
Fireplaces Number 2
Fireplaces Type Living Room, Gas Starter, Family Room
Equipment Ceiling Fan, Dishwasher, Garbage Disposal, Gas Dryer Hookup, Microwave, Range/Oven, Vented Exhaust Fan
Laundry Room, Laundry Closet Stacked
Exterior
Parking Features Garage - 1 Car, Garage - 2 Car, Garage Is Attached, Side By Side, Direct Entrance, Door Opener
Garage Spaces 3.0
Fence Block, Wrought Iron
Pool Association Pool
Amenities Available Biking Trails, Clubhouse, Fire Pit, Hiking Trails, Meeting Room, Outdoor Cooking Area, Picnic Area, Playground, Sport Court, Tennis Courts
View Y/N 1
View Canyon, City Lights, Mountains, Panoramic
Roof Type Spanish Tile
Building
Lot Description Fenced, Landscaped, Back Yard
Story 2
Sewer In Connected and Paid
Water District
Level or Stories Two
Structure Type Brick, Detached/No Common Walls, Wood Siding
Construction Status Updated/Remodeled
Others
Special Listing Condition Standard
Pets Description Assoc Pet Rules
Read Less

The multiple listings information is provided by The MLSTM/CLAW from a copyrighted compilation of listings. The compilation of listings and each individual listing are ©2024 The MLSTM/CLAW. All Rights Reserved.
The information provided is for consumers' personal, non-commercial use and may not be used for any purpose other than to identify prospective properties consumers may be interested in purchasing. All properties are subject to prior sale or withdrawal. All information provided is deemed reliable but is not guaranteed accurate, and should be independently verified.
Bought with Sales Realty & Investment Group
GET MORE INFORMATION




