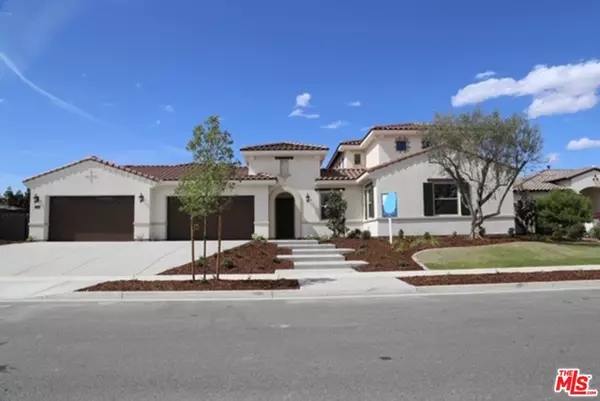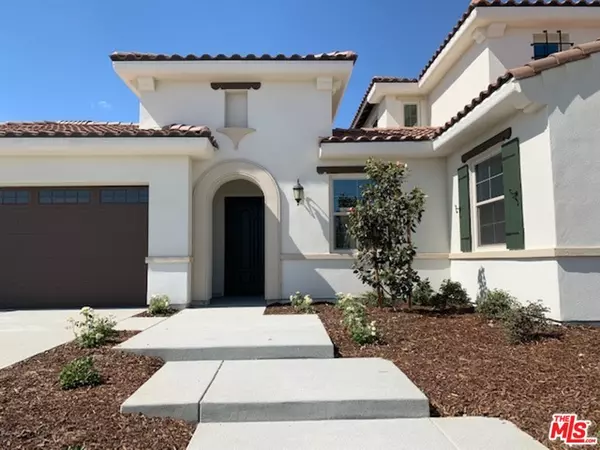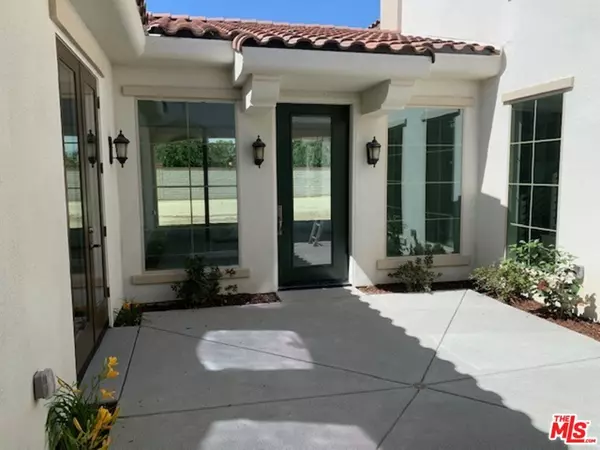For more information regarding the value of a property, please contact us for a free consultation.
11906 GAZEBO CT Bakersfield, CA 93311
Want to know what your home might be worth? Contact us for a FREE valuation!

Our team is ready to help you sell your home for the highest possible price ASAP
Key Details
Sold Price $805,135
Property Type Single Family Home
Sub Type Single Family Residence
Listing Status Sold
Purchase Type For Sale
Square Footage 4,029 sqft
Price per Sqft $199
Subdivision Belcourt Seven Oaks
MLS Listing ID 20-586000
Sold Date 10/30/20
Bedrooms 4
Full Baths 1
Half Baths 1
Three Quarter Bath 3
Construction Status New Construction
HOA Fees $232/mo
HOA Y/N Yes
Year Built 2020
Lot Size 0.350 Acres
Acres 0.35
Property Description
New home in gated Seven Oaks - Reduced & Ready for Quick Close of Escrow - Beautiful Spanish Colonial - 4 bedrooms + 4.5 baths in 4,029 square feet of living space. The private courtyard leads to the main home that has a formal dining room, a beautifully equipped kitchen with top of the line KitchenAid appliances that include 3 ovens, 6-burner cooktop w/griddle, microwave and, dishwasher. A pot-filler, soft-close drawers/ cabinet doors, large kitchen island, beautiful quartz countertops, and wine cooler makes this kitchen a dream. The family room w/fireplace opens to a large covered patio w/fireplace through disappearing Nano doors. First level: master suite, two en-suite bedrooms, and an indoor laundry room. Second level: game room w/refrigerator, media room, the 4th bedroom & 3/4 bath. LED lighting throughout. 4-car garage. Buyer to select flooring and will receive $40K from Seller towards cost. Backyard landscaping included - installed by Seller. Million-dollar homes in area.
Location
State CA
County Kern
Area Bakersfield
Zoning R1
Rooms
Family Room 1
Other Rooms None
Dining Room 1
Kitchen Island, Counter Top, Stone Counters, Pantry, Open to Family Room
Interior
Interior Features High Ceilings (9 Feet+), Recessed Lighting, Pre-wired for surround sound, Pre-wired for high speed Data, Open Floor Plan, Crown Moldings
Heating Central
Cooling Central
Flooring Other
Fireplaces Number 2
Fireplaces Type Family Room, Patio
Equipment Alarm System, Built-Ins, Dishwasher, Gas Dryer Hookup, Microwave, Range/Oven, Hood Fan
Laundry Room, Inside
Exterior
Parking Features Attached, Garage - 4+ Car, Garage Is Attached, Driveway
Fence Block, Wrought Iron
Pool Association Pool, Fenced, Community
Amenities Available Billiard Room, Clubhouse, Gated Community, Fitness Center, Pool, Playground, Picnic Area, Spa, Tennis Courts, Outdoor Cooking Area, Fire Pit, Lake or Pond, Greenbelt/Park
Waterfront Description None
View Y/N 1
View Walk Street
Roof Type Concrete, Tile
Building
Story 2
Water Water District
Level or Stories Two
Construction Status New Construction
Schools
School District Other
Others
Special Listing Condition Standard
Read Less

The multiple listings information is provided by The MLSTM/CLAW from a copyrighted compilation of listings. The compilation of listings and each individual listing are ©2024 The MLSTM/CLAW. All Rights Reserved.
The information provided is for consumers' personal, non-commercial use and may not be used for any purpose other than to identify prospective properties consumers may be interested in purchasing. All properties are subject to prior sale or withdrawal. All information provided is deemed reliable but is not guaranteed accurate, and should be independently verified.
Bought with Non-Member Office CHICO
GET MORE INFORMATION




