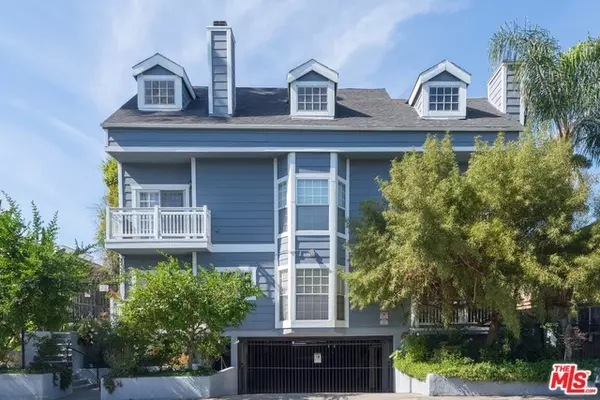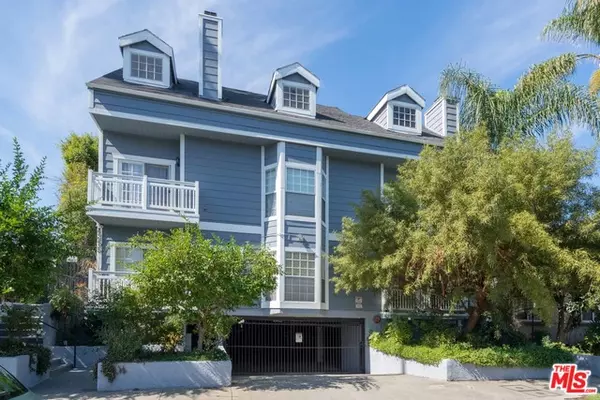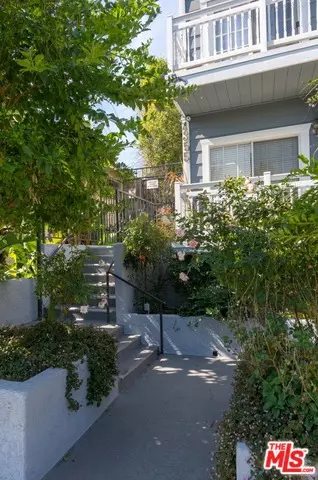For more information regarding the value of a property, please contact us for a free consultation.
4355 VENTURA CANYON AVE #206 Sherman Oaks, CA 91423
Want to know what your home might be worth? Contact us for a FREE valuation!

Our team is ready to help you sell your home for the highest possible price ASAP
Key Details
Sold Price $660,000
Property Type Single Family Home
Listing Status Sold
Purchase Type For Sale
Square Footage 1,206 sqft
Price per Sqft $547
MLS Listing ID 20-558974
Sold Date 03/17/20
Bedrooms 2
Full Baths 1
Half Baths 1
Construction Status Updated/Remodeled
HOA Fees $379/mo
HOA Y/N Yes
Year Built 1984
Lot Size 0.300 Acres
Property Description
Steps from Ventura Blvd. cafs and restaurants, and less than 2 miles from Fashion Square and Studio City, this stunning Cape Cod-style community featuring pool, gym and sauna offers one of the most sought-after locations in Sherman Oaks. This stylish upgraded home boasts soaring 30-foot ceilings, rich hand-scraped bamboo flooring, and inviting open layout. The kitchen features custom slate tile flooring, granite counters, glass tile backsplash, s/s appliances, and large breakfast bar. The spacious dining area which easily fits a large 6-8 seat table opens to the living room with gas fireplace. The huge master BR withwalk-in closet accommodates a king bed w/ additional room for seating. Upstairs is a second BR and ½ bath plus an open loft that can be used as a library, office, den, or flex guest room. Warm custom wall colors, indoor laundry, secure gated parking garage w/ two adjoining spots plus guest parking, front balcony, private rooftop patio w/ mountain views, and so much more!
Location
State CA
County Los Angeles
Area Sherman Oaks
Zoning LAR3
Rooms
Dining Room 0
Kitchen Granite Counters, Open to Family Room
Interior
Interior Features Common Walls, High Ceilings (9 Feet+), Living Room Balcony, Open Floor Plan, Two Story Ceilings
Heating Central, Forced Air
Cooling Air Conditioning, Central
Flooring Bamboo, Carpet, Tile
Fireplaces Number 1
Fireplaces Type Gas, Living Room
Equipment Cable, Dishwasher, Dryer, Garbage Disposal, Microwave, Range/Oven, Refrigerator, Washer
Laundry In Closet, In Kitchen
Exterior
Parking Features Assigned, Community Garage, Gated Underground, Offsite, Parking for Guests - Onsite, Side By Side
Garage Spaces 2.0
Pool Association Pool, In Ground
Amenities Available Assoc Barbecue, Exercise Room, Outdoor Cooking Area, Pool, Sauna
View Y/N 1
View Mountains, Peek-A-Boo
Building
Story 2
Level or Stories Two
Construction Status Updated/Remodeled
Others
Special Listing Condition Standard
Pets Description Assoc Pet Rules, Yes
Read Less

The multiple listings information is provided by The MLSTM/CLAW from a copyrighted compilation of listings. The compilation of listings and each individual listing are ©2024 The MLSTM/CLAW. All Rights Reserved.
The information provided is for consumers' personal, non-commercial use and may not be used for any purpose other than to identify prospective properties consumers may be interested in purchasing. All properties are subject to prior sale or withdrawal. All information provided is deemed reliable but is not guaranteed accurate, and should be independently verified.
Bought with Berkshire Hathaway HomeServices California Propert
GET MORE INFORMATION




