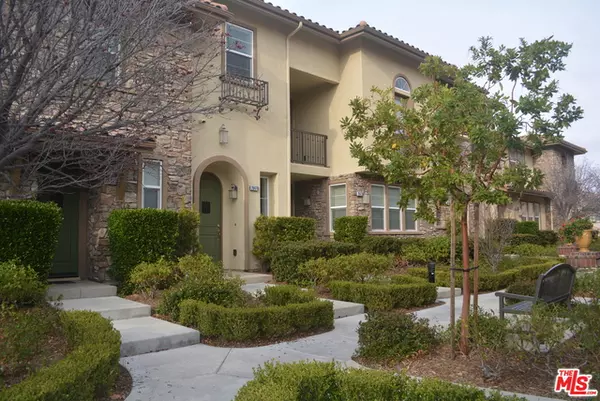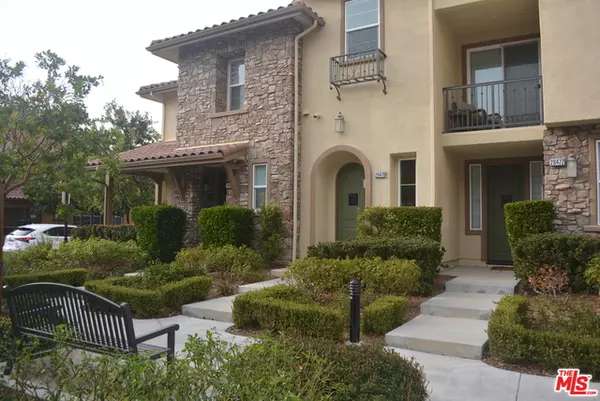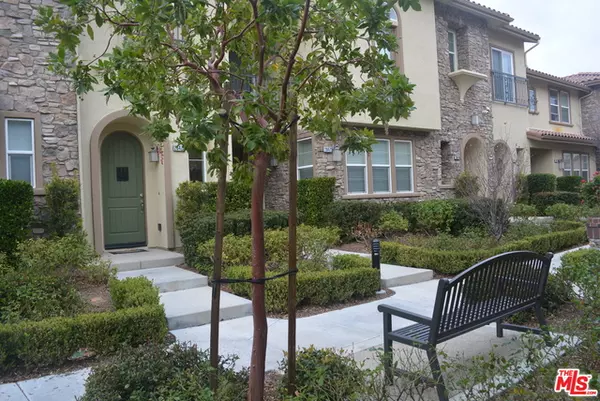For more information regarding the value of a property, please contact us for a free consultation.
28470 Herrera St Valencia, CA 91354
Want to know what your home might be worth? Contact us for a FREE valuation!

Our team is ready to help you sell your home for the highest possible price ASAP
Key Details
Sold Price $470,000
Property Type Townhouse
Sub Type Townhouse
Listing Status Sold
Purchase Type For Sale
Square Footage 1,450 sqft
Price per Sqft $324
MLS Listing ID 21-700130
Sold Date 04/26/21
Bedrooms 2
Full Baths 2
HOA Fees $240/mo
HOA Y/N Yes
Year Built 2010
Lot Size 0.714 Acres
Acres 0.7144
Property Description
This beautiful freshly painted upgraded West Creek tri level townhome in Valencia with 2 bedrooms, 2 bathrooms, and is 1450 Sq. Ft. The front entrance to this gorgeous home is surrounded by a beautiful rose garden. The living and dining room has a door that leads out to the balcony where you can sit and enjoy your morning coffee or a glass of wine at the end of the day. The kitchen is upgraded with maple finished cabinetry, granite counter tops, GE appliances which include a 5-burner range, convection and self-cleaning oven, microwave, dishwasher, stainless steel refrigerator with ice maker, and stainless steel sink. The secondary bedroom faces the lovely garden and has a ceiling fan with full sized mirrored closet doors. Head up the stairs to find the private master bedroom with its own master bath and a large soaking bathtub, double-sinks and beautiful stone counter tops, there is a mini loft just outside the master bedroom which could use as a home office. It has wood floors and tiles throughout the entire home. The property has a private 2-car tandem direct access garage with enough space for storage. The community has its own pool/spa, clubhouse, park, basketball court, BBQ's and picnic areas, hiking and biking trails, and 24-hour security. Near award winning elementary and middle schools, dining, shopping.
Location
State CA
County Los Angeles
Area Valencia West Creek
Zoning LCA25*
Rooms
Dining Room 0
Interior
Interior Features Mirrored Closet Door(s), Living Room Balcony, Laundry - Closet Stacked, High Ceilings (9 Feet+), Recessed Lighting, Tandem
Heating Central
Cooling Central, Ceiling Fan
Flooring Laminate, Tile
Fireplaces Type None
Equipment Ceiling Fan, Dishwasher, Dryer, Garbage Disposal, Hood Fan, Microwave, Range/Oven, Refrigerator, Washer
Laundry Laundry Closet Stacked, In Closet, In Unit
Exterior
Parking Features Garage, Garage - 2 Car, Garage Is Attached, Tandem, Direct Entrance
Pool Association Pool, Community
Amenities Available Assoc Barbecue, Assoc Maintains Landscape, Basketball Court, Biking Trails, Clubhouse, Hiking Trails, Spa, Security, Pool, Playground, Picnic Area
View None
Building
Sewer In Street
Others
Special Listing Condition Standard
Pets Description Call For Rules
Read Less

The multiple listings information is provided by The MLSTM/CLAW from a copyrighted compilation of listings. The compilation of listings and each individual listing are ©2024 The MLSTM/CLAW. All Rights Reserved.
The information provided is for consumers' personal, non-commercial use and may not be used for any purpose other than to identify prospective properties consumers may be interested in purchasing. All properties are subject to prior sale or withdrawal. All information provided is deemed reliable but is not guaranteed accurate, and should be independently verified.
Bought with Coldwell Banker Hallmark
GET MORE INFORMATION




