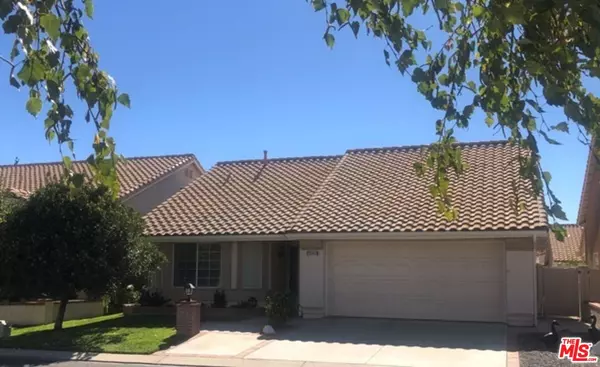For more information regarding the value of a property, please contact us for a free consultation.
4826 W Forest Oaks Ave Banning, CA 92220
Want to know what your home might be worth? Contact us for a FREE valuation!

Our team is ready to help you sell your home for the highest possible price ASAP
Key Details
Sold Price $359,000
Property Type Single Family Home
Sub Type Single Family Residence
Listing Status Sold
Purchase Type For Sale
Square Footage 1,315 sqft
Price per Sqft $273
MLS Listing ID 21-102315
Sold Date 12/08/21
Bedrooms 2
Full Baths 1
Three Quarter Bath 1
HOA Fees $307/mo
HOA Y/N Yes
Year Built 1989
Lot Size 4,792 Sqft
Acres 0.11
Property Description
Welcome to Sun Lakes Country Club, the premiere 55+ PRIVATE GOLF COMMUNITY (members only) with 2-18 hole golf courses, pro shops, driving range and putting greens. Enjoy the serenity and beauty of this lovely move in ready home with two bedrooms (3rd bedroom opt/den/office), two bathrooms, and a spacious living room. The kitchen offers honey colored maple cabinets, granite counters, gas range, microwave, refrigerator, dishwasher and adjoining dining room that looks out upon the covered patio and mature gardens. Exit the sliding doors from the dining room, right out to the spacious covered patio where you can entertain guests from your private backyard. The master suite features wall of closets and beautiful en-suite bathroom with large walk in shower. The guest bathroom is adjacent to the guest bedroom on the opposite side of home for privacy. This residence also features a large two car garage with direct access to the home. Sun Lakes Country Club also offers: no mello roos, tennis/pickle/paddle, full service restaurant/cafe/lounge, and days of fun and activities. Note: hoa's include cable tv/internet. RV parking available in separate private rv yard with yearly fees due January of every new year (please check with admin on availability, cost and needed space size).
Location
State CA
County Riverside
Community Golf Course Within Development
Area Banning/Beaumont/Cherry Valley
Rooms
Other Rooms None
Dining Room 1
Kitchen Granite Counters
Interior
Heating Fireplace, Central
Cooling Ceiling Fan, Central
Flooring Laminate
Fireplaces Number 1
Fireplaces Type Living Room
Equipment Microwave, Garbage Disposal, Cable, Washer, Dryer, Refrigerator, Range/Oven, Dishwasher, Ceiling Fan
Laundry Garage
Exterior
Parking Features Garage - 2 Car
Garage Spaces 2.0
Pool Community
Community Features Golf Course within Development
Amenities Available Assoc Pet Rules, Banquet, Billiard Room, Assoc Barbecue, Bocce Ball Court, Card Room, Clubhouse, Common RV Parking, Fitness Center, Gated Community, Gated Community Guard, Pool, Picnic Area, Pickleball, Rec Multipurpose Rm, Spa, Onsite Property Management, Other Courts, Tennis Courts, Paddle Tennis
View None
Building
Story 1
Others
Special Listing Condition Standard
Pets Allowed Assoc Pet Rules
Read Less

The multiple listings information is provided by The MLSTM/CLAW from a copyrighted compilation of listings. The compilation of listings and each individual listing are ©2024 The MLSTM/CLAW. All Rights Reserved.
The information provided is for consumers' personal, non-commercial use and may not be used for any purpose other than to identify prospective properties consumers may be interested in purchasing. All properties are subject to prior sale or withdrawal. All information provided is deemed reliable but is not guaranteed accurate, and should be independently verified.
Bought with 55+ REAL ESTATE INC
GET MORE INFORMATION




