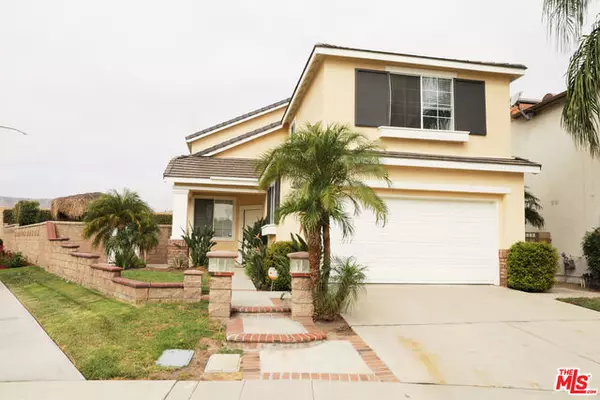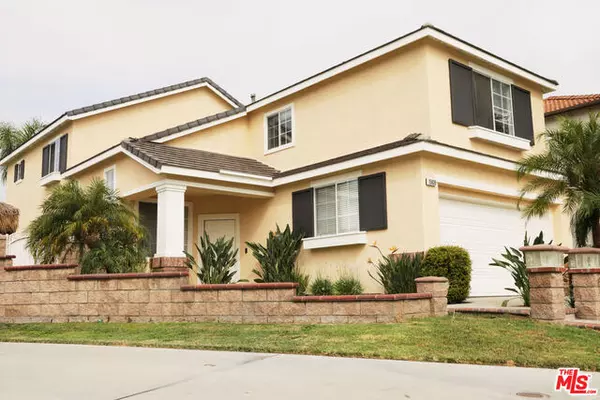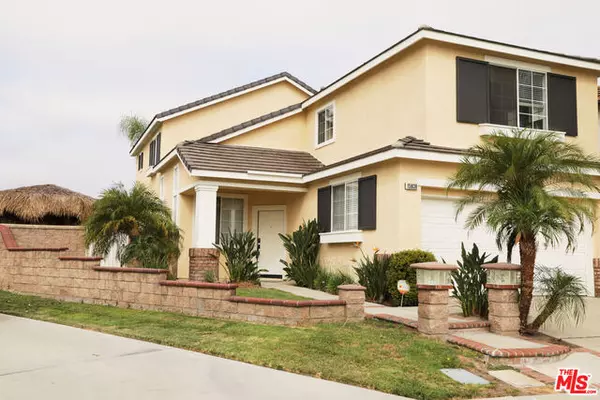For more information regarding the value of a property, please contact us for a free consultation.
15838 Roan RD Chino Hills, CA 91709
Want to know what your home might be worth? Contact us for a FREE valuation!

Our team is ready to help you sell your home for the highest possible price ASAP
Key Details
Sold Price $667,000
Property Type Single Family Home
Sub Type Single Family Residence
Listing Status Sold
Purchase Type For Sale
Square Footage 2,258 sqft
Price per Sqft $295
MLS Listing ID 20-606226
Sold Date 10/23/20
Bedrooms 4
Full Baths 3
Construction Status Updated/Remodeled
HOA Fees $45/mo
HOA Y/N Yes
Year Built 2001
Lot Size 5,500 Sqft
Acres 0.126
Property Description
Relax, Work & Play in this 4 bedroom 3 (full) baths Fairfield Ranch Home! Newly painted interior & exterior. New Natural Wood Plank Porcelain tile flooring throughout downstairs: entry, living rm, family rm, kitchen, guest bathroom & office. New quartz white kitchen counter tops & single basin sink with new pull-down faucet & microwave. Work in the downstairs office with built-in cabinets, double desks & ceiling fan. Play outdoors in the sparking pool, spacious hot tub, & open patio area while BBQing under the palapa umbrella - high-step chairs included. Play and/or rest in the open family room with cozy fireplace. Retire for the day upstairs in 1 of 4 bedrooms. Spacious master-bedroom, master-bath & organizing walk-in closet. Be productive at the desk with 2 sets of cabinets & drawers on the upstairs landing. The upstairs laundry has cabinets, a vanity-style countertop with sink & space to fold clothes. PRICED TO SELL!
Location
State CA
County San Bernardino
Area Chino Hills
Rooms
Family Room 1
Other Rooms None
Dining Room 0
Kitchen Greenhouse Window, Island, Open to Family Room
Interior
Interior Features Crown Moldings, High Ceilings (9 Feet+), Mirrored Closet Door(s), Open Floor Plan, Recessed Lighting
Heating Central, Fireplace
Cooling Air Conditioning, Ceiling Fan, Central
Flooring Tile
Fireplaces Number 1
Fireplaces Type Den, Gas, Gas and Wood
Equipment Barbeque, Built-Ins, Ceiling Fan, Dishwasher, Garbage Disposal, Gas Dryer Hookup, Gas Or Electric Dryer Hookup, Microwave, Range/Oven
Laundry Laundry Area, On Upper Level
Exterior
Parking Features Garage - 2 Car, Garage Is Attached
Garage Spaces 2.0
Pool Heated, In Ground, Private, Safety Fence, Waterfall
View Y/N 1
View Mountains
Roof Type Clay
Building
Story 2
Level or Stories Two
Construction Status Updated/Remodeled
Others
Special Listing Condition Standard
Read Less

The multiple listings information is provided by The MLSTM/CLAW from a copyrighted compilation of listings. The compilation of listings and each individual listing are ©2024 The MLSTM/CLAW. All Rights Reserved.
The information provided is for consumers' personal, non-commercial use and may not be used for any purpose other than to identify prospective properties consumers may be interested in purchasing. All properties are subject to prior sale or withdrawal. All information provided is deemed reliable but is not guaranteed accurate, and should be independently verified.
Bought with KW COLLEGE PARK
GET MORE INFORMATION




