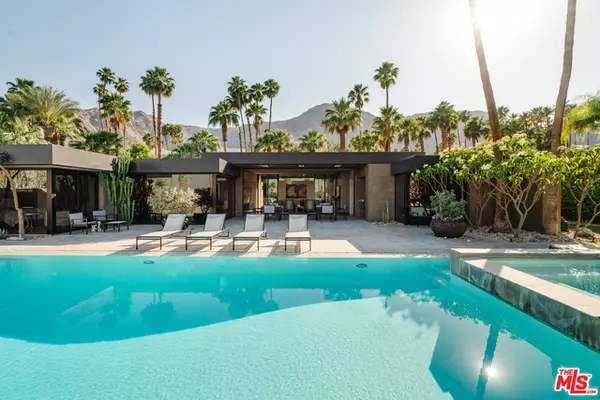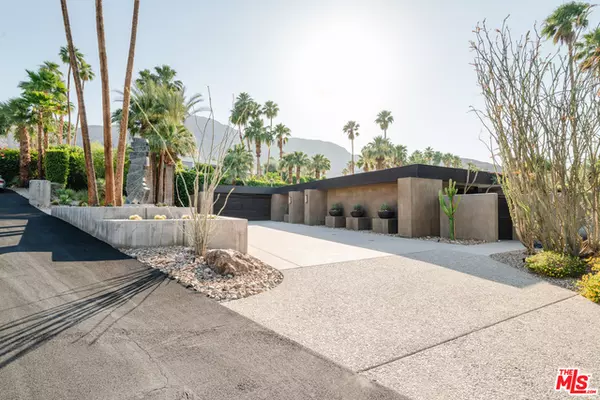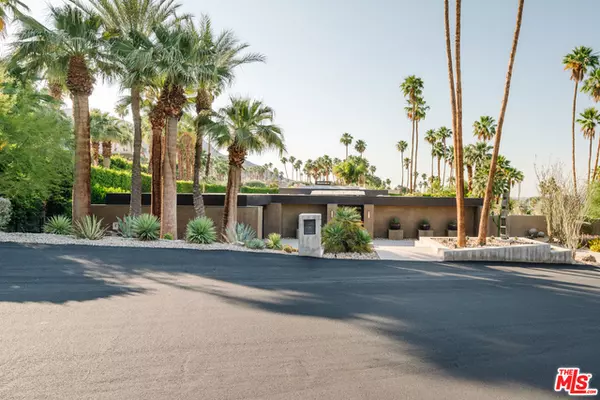For more information regarding the value of a property, please contact us for a free consultation.
70257 Calico RD Rancho Mirage, CA 92270
Want to know what your home might be worth? Contact us for a FREE valuation!

Our team is ready to help you sell your home for the highest possible price ASAP
Key Details
Sold Price $3,100,888
Property Type Single Family Home
Sub Type Single Family Residence
Listing Status Sold
Purchase Type For Sale
Square Footage 3,217 sqft
Price per Sqft $963
Subdivision Thunderbird Heights
MLS Listing ID 21-737904
Sold Date 07/07/21
Bedrooms 3
Full Baths 3
HOA Fees $375/ann
HOA Y/N Yes
Year Built 1959
Lot Size 0.674 Acres
Acres 0.56
Property Description
Situated behind the gates of the exclusive neighborhood Thunderbird Heights, this 1959 Mid-Century Modern has been completely reimagined for the 21st century Desert lifestyle. Floor to ceiling glass windows and sliders, and an expansive yard with absolutely explosive views of the City and Valley with the San Jacintas as your view to your back. The living room features floor to ceiling glass Fleetwood sliders which pocket away completely - opening to the large flat pool and spa, yard and outdoor kitchen space - highlighting this true indoor/outdoor California lifestyle home. Adjacent dining area shares these same views. Primary Suite offers direct views, access to pool and spa. Bath features high design separate vanities, tub, separate shower, water closet and walk-in closet. On the either side of the home are two Guest Suites. Additional powder bath, large laundry room and two-car garage. Meticulously landscaped front and backyards highlight this almost half acre lot. Historically r
Location
State CA
County Riverside
Area Rancho Mirage
Zoning ESF
Rooms
Other Rooms None
Dining Room 1
Interior
Heating Central
Cooling Central, Multi/Zone
Flooring Tile
Fireplaces Type Decorative, Fire Pit, Gas, Living Room
Equipment Barbeque, Built-Ins, Dishwasher, Dryer, Garbage Disposal, Range/Oven, Refrigerator, Washer
Laundry Inside, Room
Exterior
Parking Features Driveway, Driveway - Concrete, Garage - 2 Car
Garage Spaces 3.0
Pool Heated, In Ground, Salt/Saline, Private
View Y/N 1
View City, City Lights, Mountains
Building
Story 1
Others
Special Listing Condition Standard
Read Less

The multiple listings information is provided by The MLSTM/CLAW from a copyrighted compilation of listings. The compilation of listings and each individual listing are ©2024 The MLSTM/CLAW. All Rights Reserved.
The information provided is for consumers' personal, non-commercial use and may not be used for any purpose other than to identify prospective properties consumers may be interested in purchasing. All properties are subject to prior sale or withdrawal. All information provided is deemed reliable but is not guaranteed accurate, and should be independently verified.
Bought with Bennion Deville Homes
GET MORE INFORMATION




