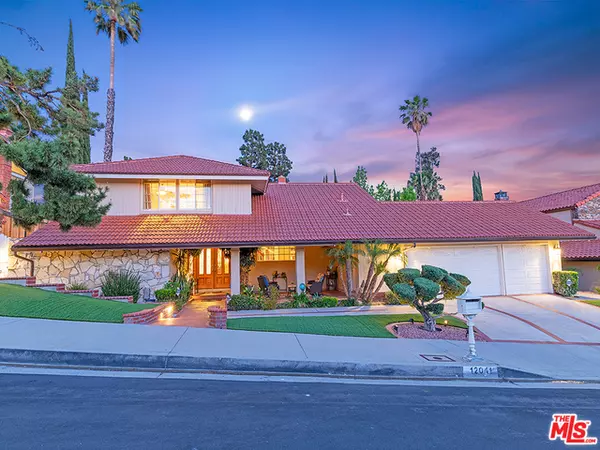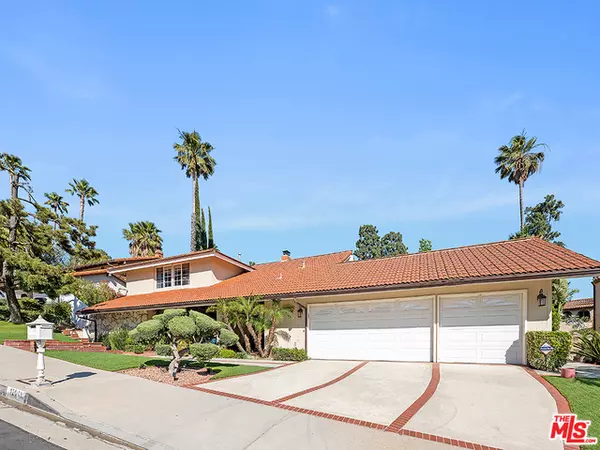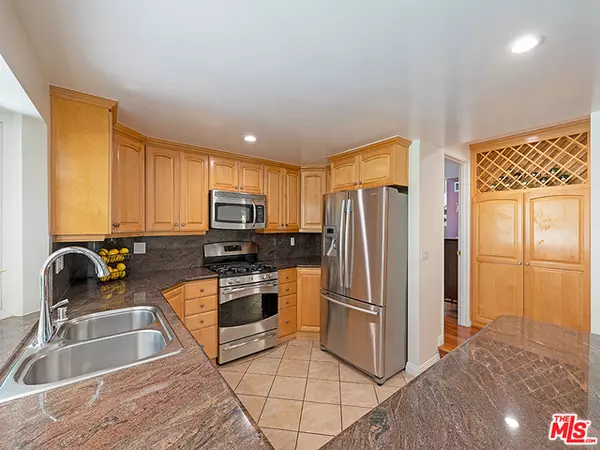For more information regarding the value of a property, please contact us for a free consultation.
12041 Doral Ave Porter Ranch, CA 91326
Want to know what your home might be worth? Contact us for a FREE valuation!

Our team is ready to help you sell your home for the highest possible price ASAP
Key Details
Sold Price $1,270,000
Property Type Single Family Home
Sub Type Single Family Residence
Listing Status Sold
Purchase Type For Sale
Square Footage 2,341 sqft
Price per Sqft $542
MLS Listing ID 21-736542
Sold Date 08/02/21
Bedrooms 4
Full Baths 2
Three Quarter Bath 1
HOA Y/N No
Year Built 1968
Lot Size 9,342 Sqft
Acres 0.2145
Property Description
Welcome to this Gorgeous Porter Ranch Dream Home! The grand entrance leads to the beautifully laid out and cared for home leading to the large formal living area with vaulted ceilings and a fireplace. The spacious 4 bedroom 3 bath home features large windows throughout perfect for great natural lighting and catching the beautiful sunsets. The private spacious bedroom downstairs alongside the newly remodeled bathroom is perfect for guests or a mother-in law suite. As you walk up the stairs to the second floor, you encounter the grand master suite with a walk in closet. The Master bathroom has dual sinks, Jacuzzi tub and a separate shower. The two bedrooms upstairs highlight the beautifully colored sky from the sunset and backyard views through the large windows. The kitchen features granite counter tops, stainless steel appliances, wine rack and a large bay window. The kitchen opens up to the cozy family room that leads to the huge well-manicured backyard. As you walk out to the serene space, you hear the relaxing sounds of water flowing from the fountains. You can sit under the covered patio while entertaining guests in your custom designed pool and Jacuzzi with a sun deck or kiddie pool space. . The views of the sunsets and moon are the perfect way to end to your day.
Location
State CA
County Los Angeles
Area Porter Ranch
Zoning LARE11
Rooms
Family Room 1
Other Rooms None
Dining Room 0
Interior
Interior Features Cathedral-Vaulted Ceilings, Recessed Lighting
Heating Central
Cooling Central
Flooring Laminate, Other, Mixed, Carpet
Fireplaces Type Living Room
Equipment Garbage Disposal, Other, Range/Oven, Dishwasher, Ceiling Fan
Laundry Garage, Other
Exterior
Parking Features Driveway, Garage - 3 Car
Garage Spaces 3.0
Pool In Ground, Safety Fence, Private
View Y/N 1
View Pool, Hills, Other
Building
Story 2
Level or Stories Multi/Split
Others
Special Listing Condition Standard
Read Less

The multiple listings information is provided by The MLSTM/CLAW from a copyrighted compilation of listings. The compilation of listings and each individual listing are ©2024 The MLSTM/CLAW. All Rights Reserved.
The information provided is for consumers' personal, non-commercial use and may not be used for any purpose other than to identify prospective properties consumers may be interested in purchasing. All properties are subject to prior sale or withdrawal. All information provided is deemed reliable but is not guaranteed accurate, and should be independently verified.
Bought with Pinnacle Estate Properties
GET MORE INFORMATION




