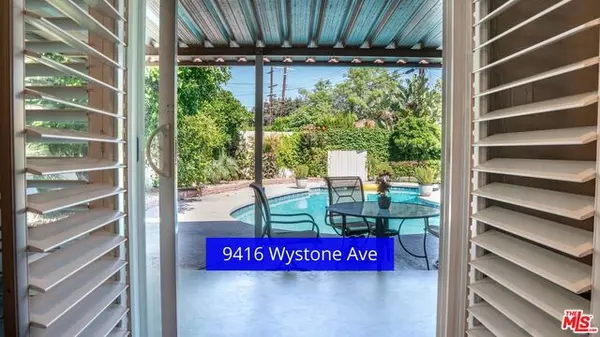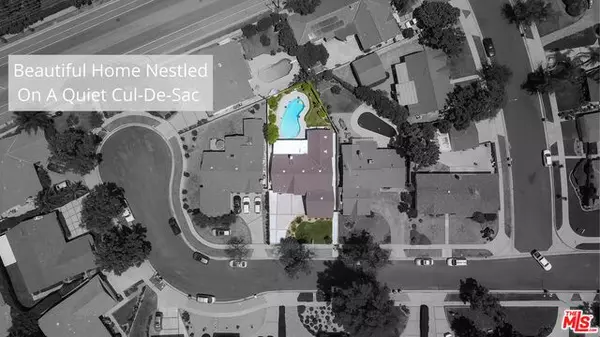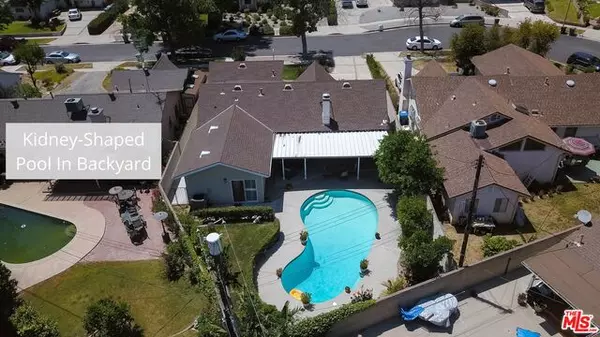For more information regarding the value of a property, please contact us for a free consultation.
9416 WYSTONE AVE Northridge, CA 91324
Want to know what your home might be worth? Contact us for a FREE valuation!

Our team is ready to help you sell your home for the highest possible price ASAP
Key Details
Sold Price $825,000
Property Type Single Family Home
Sub Type Single Family Residence
Listing Status Sold
Purchase Type For Sale
Square Footage 1,794 sqft
Price per Sqft $459
MLS Listing ID 20-586354
Sold Date 07/21/20
Bedrooms 3
Full Baths 3
Construction Status Updated/Remodeled
HOA Y/N No
Year Built 1957
Lot Size 7,610 Sqft
Acres 0.1747
Property Description
Beautifully remodeled home with modern finishes and a pool! Step inside this fabulous 3 bed/3 bath home nestled on a quiet cul-de-sac. Host a dinner party in the dining room next to the stone fireplace, where the open floor plan creates the perfect space for entertaining. The kitchen is the heart of the home with a breakfast bar, dark quartz countertops and a window over the sink allowing light to flood the space. Retreat to the spacious master bedroom with built-in storage and custom walk-in 'California closet'. The luxurious master bathroom has been updated with impeccable finishes including a Carrera marble countertop, dual sinks, a seated vanity and a walk-in shower with opulent tile. Step out into your own private oasis in the backyard with a covered patio, kidney-shaped pool and freshly landscaped lawn. If you ever need to leave this gem, you're only a short drive from the shops, restaurants, Northridge Fashion Center, Target & Costco. Call/text today for a showing tomorrow!
Location
State CA
County Los Angeles
Area Northridge
Zoning LARS
Rooms
Other Rooms None
Dining Room 1
Kitchen Island, Remodeled, Stone Counters
Interior
Interior Features Open Floor Plan, Turnkey, Recessed Lighting
Heating Central
Cooling Central
Flooring Wood, Carpet, Granite
Fireplaces Type Family Room, Living Room
Equipment Dishwasher, Alarm System, Microwave, Freezer, Washer, Dryer, Refrigerator, Range/Oven, Bar Ice Maker, Gas Or Electric Dryer Hookup
Laundry Laundry Area, Inside, Room
Exterior
Parking Features Driveway, Garage Is Attached, Garage - 2 Car, Driveway - Concrete, Oversized, Private
Garage Spaces 6.0
Fence Privacy, Wood, Brick
Pool In Ground, Filtered
Waterfront Description None
View Y/N 1
View City, Tree Top, Trees/Woods
Roof Type Shake, Wood
Handicap Access Partial Handicap Access
Building
Lot Description Fenced Yard, Front Yard, Fenced, Back Yard, Secluded, Yard, Lawn, Landscaped
Story 1
Level or Stories Ground Level
Structure Type Stucco
Construction Status Updated/Remodeled
Schools
School District Los Angeles Unified
Others
Special Listing Condition Standard
Read Less

The multiple listings information is provided by The MLSTM/CLAW from a copyrighted compilation of listings. The compilation of listings and each individual listing are ©2024 The MLSTM/CLAW. All Rights Reserved.
The information provided is for consumers' personal, non-commercial use and may not be used for any purpose other than to identify prospective properties consumers may be interested in purchasing. All properties are subject to prior sale or withdrawal. All information provided is deemed reliable but is not guaranteed accurate, and should be independently verified.
Bought with Compass
GET MORE INFORMATION




