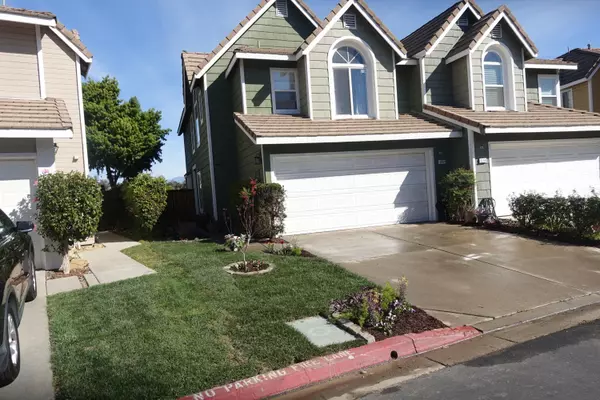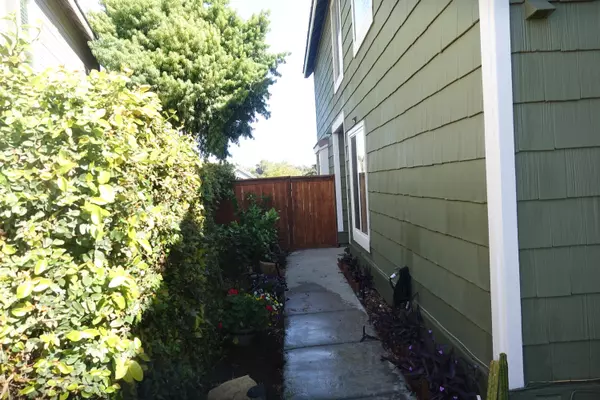For more information regarding the value of a property, please contact us for a free consultation.
3254 Hilltop DR Chino Hills, CA 91709
Want to know what your home might be worth? Contact us for a FREE valuation!

Our team is ready to help you sell your home for the highest possible price ASAP
Key Details
Sold Price $751,000
Property Type Townhouse
Sub Type Townhouse
Listing Status Sold
Purchase Type For Sale
Square Footage 1,234 sqft
Price per Sqft $608
MLS Listing ID 219075918
Sold Date 05/20/22
Style Traditional
Bedrooms 3
Full Baths 2
Half Baths 1
HOA Fees $45/mo
HOA Y/N Yes
Year Built 1989
Lot Size 2,308 Sqft
Property Sub-Type Townhouse
Property Description
Located in the desirable Hilltop community of Village Oaks in Chino Hills, this charming 2 story view home features 3 bedrooms, 2.5 baths, formal living and dining areas.
Unique architectural design, nice spacious floor plan with vaulted ceiling in several areas, lots of windows for natural bright lighting, fireplace in living room. Two-tone kitchen with quartz countertops and a sliding dual pane door opening onto the private patio. Upstairs offers a nice sized loft overlooking the family room.
Two ensuite bedrooms upstairs. Master has vaulted ceilings and great views of the city lights and mountains. Second bedroom is large with attached full bath and walk in closet. Downstairs, a one half bath and bedroom, currently used as an office.
Engineered hardwood flooring throughout the first floor & carpet and laminate for upstairs bedrooms.
2-car attached garage with a long driveway for additional parking spaces. Prime location: minutes away from award winning Oakridge Elementary school, restaurants, Costco, markets & ''The Shoppes Mall''. Don't miss on your opportunity to own this cozy home.
Location
State CA
County San Bernardino
Area 682 - Chino Hills
Interior
Heating Central, Fireplace(s), Forced Air, Natural Gas
Cooling Air Conditioning, Ceiling Fan(s), Central Air
Fireplaces Number 1
Fireplaces Type Gas, Living Room
Furnishings Unfurnished
Fireplace true
Exterior
Parking Features true
Garage Spaces 2.0
Fence Wood, Wrought Iron
Utilities Available Cable Available
View Y/N true
View City, City Lights, Mountain(s)
Private Pool No
Building
Lot Description Back Yard, Front Yard, Landscaped, Level
Story 2
Entry Level Two
Sewer In, Connected and Paid
Architectural Style Traditional
Level or Stories Two
Schools
Elementary Schools Oakridge
Others
HOA Fee Include Building & Grounds
Senior Community No
Acceptable Financing Cash, Cash to New Loan
Listing Terms Cash, Cash to New Loan
Special Listing Condition Standard
Read Less



