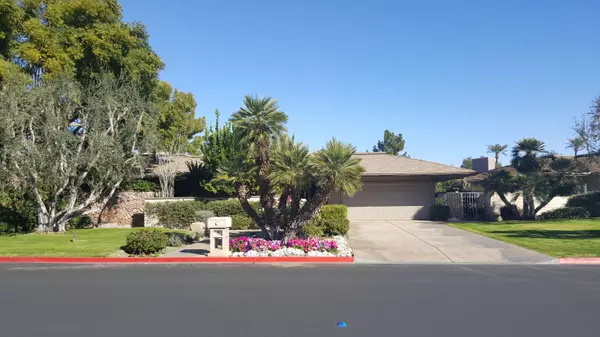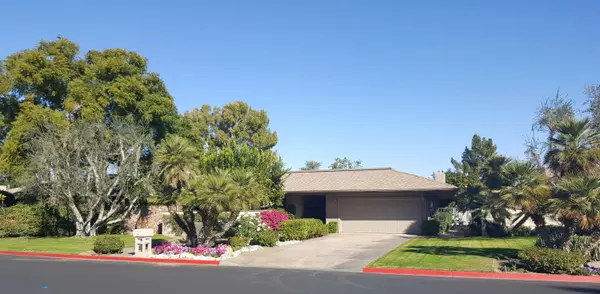For more information regarding the value of a property, please contact us for a free consultation.
74 Columbia DR Rancho Mirage, CA 92270
Want to know what your home might be worth? Contact us for a FREE valuation!

Our team is ready to help you sell your home for the highest possible price ASAP
Key Details
Sold Price $735,000
Property Type Single Family Home
Sub Type Single Family Residence
Listing Status Sold
Purchase Type For Sale
Square Footage 3,028 sqft
Price per Sqft $242
Subdivision The Springs Country Club
MLS Listing ID 219072106
Sold Date 02/22/22
Style Traditional
Bedrooms 3
Full Baths 1
Three Quarter Bath 2
HOA Fees $1,148/mo
HOA Y/N Yes
Year Built 1977
Lot Size 4,792 Sqft
Property Description
As you drive through the guard gated entry you will immediately be drawn to the jaw dropping panoramic mountain and fairway view that is The Springs. Residents of the Springs enjoy year around recreational activities which includes swimming, golf, tennis, bocce ball, pickle ball along with several other activities. This is your opportunity to personalize your own individual needed upgrades to create that Villa you have always wanted. This spacious home offers wide open spaces. Each bedroom is en suite. The double car garage also has a separate garage door for the golf cart. The view of the lush golf course and one of the inviting community pools is right at your back door. This open floor plan has high ceilings and a wall of glass that allows another feeling of openness. The fireplace in the living room gives a sense of warmth that is so inviting. This is a home that is ideal for entertaining. This property to be sold in ''as is condition''. Buyer to pay $12,500 for the Social Replenishment fee at close of Escrow. Buyer is advised to independently investigate all aspects of the property, verify the accuracy of all information provided through personal inspection & with appropriate professionals to Buyer satisfaction.
Location
State CA
County Riverside
Area 321 - Rancho Mirage
Interior
Heating Central, Fireplace(s), Forced Air
Cooling Air Conditioning, Ceiling Fan(s), Central Air
Fireplaces Number 1
Fireplaces Type Gas, Living Room
Furnishings Unfurnished
Fireplace true
Exterior
Parking Features true
Garage Spaces 2.0
Fence Block, Partial, Privacy, Wrought Iron
Utilities Available Cable Available
View Y/N true
View Golf Course, Pool
Private Pool No
Building
Lot Description Front Yard, Landscaped, Close to Clubhouse, On Golf Course
Story 1
Entry Level One
Sewer In Street Paid
Architectural Style Traditional
Level or Stories One
Others
HOA Fee Include Building & Grounds,Cable TV,Clubhouse,Earthquake Insurance,Maintenance Paid,Security
Senior Community Yes
Acceptable Financing Cash, Cash to New Loan, Conventional
Listing Terms Cash, Cash to New Loan, Conventional
Special Listing Condition Standard
Read Less
GET MORE INFORMATION




