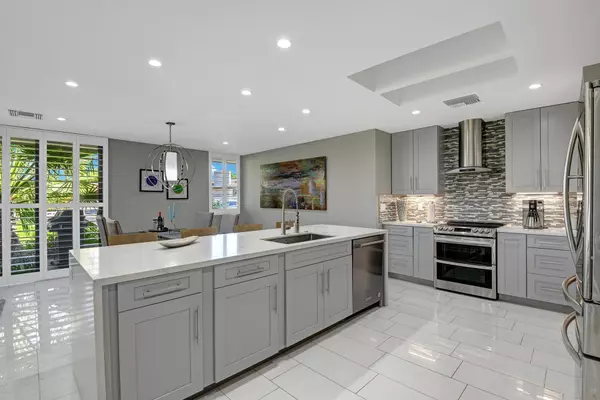For more information regarding the value of a property, please contact us for a free consultation.
67 Dartmouth DR Rancho Mirage, CA 92270
Want to know what your home might be worth? Contact us for a FREE valuation!

Our team is ready to help you sell your home for the highest possible price ASAP
Key Details
Sold Price $710,000
Property Type Single Family Home
Sub Type Single Family Residence
Listing Status Sold
Purchase Type For Sale
Square Footage 2,950 sqft
Price per Sqft $240
Subdivision The Springs Country Club
MLS Listing ID 219054989
Sold Date 02/08/21
Bedrooms 3
Full Baths 3
HOA Fees $1,103/mo
HOA Y/N Yes
Year Built 1983
Lot Size 5,662 Sqft
Property Description
LOCATION LOCATION: Much sought-after Phase 9 Shaughnessy (circular driveway) 3 Bedroom 3 Bathroom. In this phase there is a generous bonus master retreat currently being used as a home office. Updated porcelain tile throughout this open floor plan. The updated Stainless steel chef's kitchen has a water fall island seating for 4. The kitchen also opens to the Great room with a bar island with seating for an additional 4 . Large, trellised patio with lovely mountain views near sunken community pool. The Springs Country Club is situated across from Eisenhower Medical campus and just down the street from The River, shops, cinema and restaurants. The Springs is where you belong!
Location
State CA
County Riverside
Area 321 - Rancho Mirage
Interior
Heating Central, Fireplace(s), Forced Air
Cooling Air Conditioning, Central Air, Dual, Electric
Fireplaces Number 1
Fireplaces Type Gas & Wood, Gas Log
Furnishings Unfurnished
Fireplace true
Exterior
Parking Features true
Garage Spaces 3.0
Pool Community, Salt Water, Gunite, In Ground
View Y/N true
View Mountain(s), Park/Green Belt
Private Pool Yes
Building
Story 1
Entry Level Ground Level, No Unit Above
Sewer In, Connected and Paid
Level or Stories Ground Level, No Unit Above
Schools
School District Palm Springs Unified
Others
Senior Community No
Acceptable Financing Cash, Cash to New Loan, Conventional
Listing Terms Cash, Cash to New Loan, Conventional
Special Listing Condition Standard
Read Less
GET MORE INFORMATION




