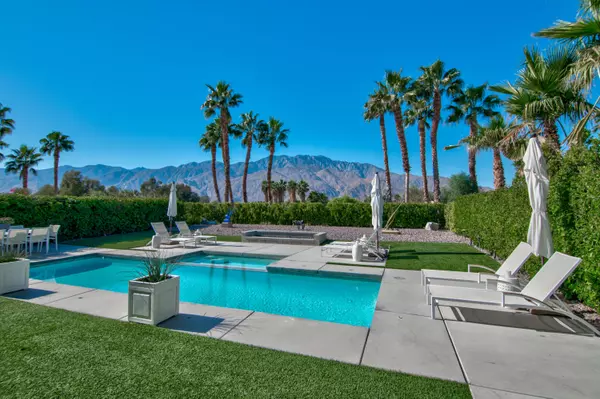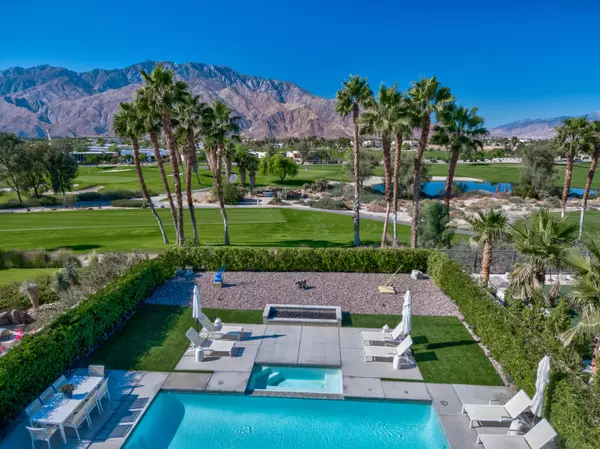For more information regarding the value of a property, please contact us for a free consultation.
729 Straub LN Palm Springs, CA 92262
Want to know what your home might be worth? Contact us for a FREE valuation!

Our team is ready to help you sell your home for the highest possible price ASAP
Key Details
Sold Price $1,005,000
Property Type Single Family Home
Sub Type Single Family Residence
Listing Status Sold
Purchase Type For Sale
Square Footage 2,756 sqft
Price per Sqft $364
Subdivision Escena
MLS Listing ID 219053448
Sold Date 12/28/20
Style Modern
Bedrooms 3
Full Baths 2
Half Baths 1
HOA Fees $180/mo
HOA Y/N Yes
Year Built 2011
Lot Size 8,276 Sqft
Property Description
WOW! Check out this upgraded home at Escena Golf Club that offers a premier lot location with custom landscaping and lighting, multiple indoor and outdoor entertaining areas, a great separation of bedrooms, and a west-facing backyard worthy of an award. The panoramic views are absolutely amazing! Private courtyard sets the scene and leads to the formal entry complete with high ceilings and immediate views of the large pool, deep backyard and Mt San Jacinto! Large living area has a gas fireplace and amazing views! Adjacent formal dining area which also offers views and a door to the large backyard, opens to into the south-facing kitchen that looks to both the west-facing backyard as well as opens to the east-facing front courtyard creating true indoor/outdoor living! You will especially love the detached island that includes an attached glass counter ideal for casual dining. Main floor Master Suite features pool, spa, and mountain views plus a private bath with split vanities, a large walk-in shower, a separate tub and a walk-in closet. Powder guest bath, inside laundry room and easy access to the attached two car garage, too! Upstairs, you will find Junior Ensuite Two complete with fairway and mountain views as well as a private bath with a walk-in shower. The upstairs family room with walk-in closet and private viewing deck has been styled up with panels of glass creating a private office and/or alternative third bedroom. It is like living in a penthouse!
Location
State CA
County Riverside
Area 332 - Palm Springs Central
Interior
Heating Central, Fireplace(s), Natural Gas
Cooling Air Conditioning, Ceiling Fan(s), Central Air, Zoned
Fireplaces Number 1
Fireplaces Type Fire Pit, Gas, Living Room
Furnishings Unfurnished
Fireplace true
Exterior
Exterior Feature Balcony
Parking Features true
Garage Spaces 2.0
Pool Gunite, Heated, In Ground, Indoor, Private
View Y/N true
View Golf Course, Mountain(s), Panoramic, Pool
Private Pool Yes
Building
Lot Description Back Yard, Front Yard, Landscaped, On Golf Course
Story 2
Entry Level Two
Sewer In, Connected and Paid
Architectural Style Modern
Level or Stories Two
Schools
School District Palm Springs Unified
Others
Senior Community No
Acceptable Financing Cash, Cash to New Loan
Listing Terms Cash, Cash to New Loan
Special Listing Condition Standard
Read Less
GET MORE INFORMATION




