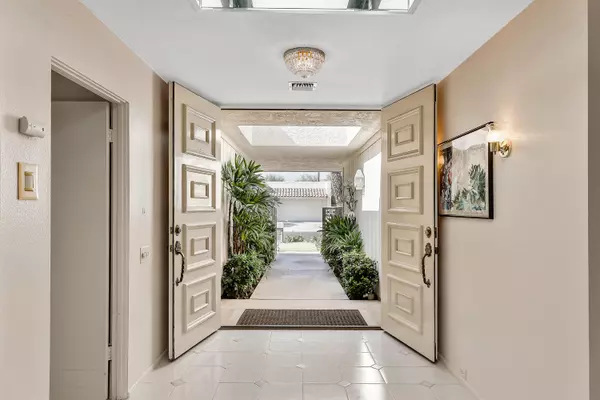For more information regarding the value of a property, please contact us for a free consultation.
73 Princeton DR Rancho Mirage, CA 92270
Want to know what your home might be worth? Contact us for a FREE valuation!

Our team is ready to help you sell your home for the highest possible price ASAP
Key Details
Sold Price $570,000
Property Type Single Family Home
Sub Type Single Family Residence
Listing Status Sold
Purchase Type For Sale
Square Footage 3,106 sqft
Price per Sqft $183
Subdivision The Springs Country Club
MLS Listing ID 219051962
Sold Date 03/05/21
Style Mediterranean
Bedrooms 3
Full Baths 3
HOA Fees $1,103/mo
HOA Y/N Yes
Year Built 1980
Lot Size 5,663 Sqft
Property Description
Enter this lovely expanded Broadmoor model home through a lovely private courtyard and double doors. The open floor plan provides ample room for year round entertaining, and offers a bar and a fireplace with marble from floor to ceiling! As you walk in you are draw right through to the stunning view of the golf course, as well as the rarely used community pool. All 3 bedrooms are master suites – each with its own full bath and walk in-closet. What else could you ask for? The huge open living room/family room bar area that invites entertaining at its best, with a stunning fireplace boasting marble from floor to ceiling. High end wooden shutters in most rooms. This home is located in the 24-hr guard gated Springs Country Club in Rancho Mirage, offering an active and social lifestyle -- golf, fitness center, 12 pickle ball courts, and 2 dining options. The newly remodeled club house will re-open fall 2020. In the heart of the Coachella Valley, this home is just minutes away from world class dining and shopping at The River, as well as Palm Desert's own El Paseo, our own Rodeo Drive.
Location
State CA
County Riverside
Area 321 - Rancho Mirage
Interior
Heating Central, Electric, Natural Gas
Cooling Air Conditioning, Ceiling Fan(s), Central Air
Fireplaces Number 1
Fireplaces Type Gas, Glass Doors, Marble, Living Room
Furnishings Unfurnished
Fireplace true
Exterior
Parking Features true
Garage Spaces 2.0
Fence Stucco Wall, Wrought Iron
Pool Heated, In Ground, Community
View Y/N true
View Golf Course, Mountain(s), Park/Green Belt, Pool
Private Pool Yes
Building
Lot Description Greenbelt
Story 1
Entry Level One
Sewer In, Connected and Paid
Architectural Style Mediterranean
Level or Stories One
Others
HOA Fee Include Building & Grounds,Cable TV,Clubhouse,Earthquake Insurance,Maintenance Paid,Security
Senior Community No
Acceptable Financing Cash, Cash to New Loan, Conventional
Listing Terms Cash, Cash to New Loan, Conventional
Special Listing Condition Standard
Read Less
GET MORE INFORMATION




