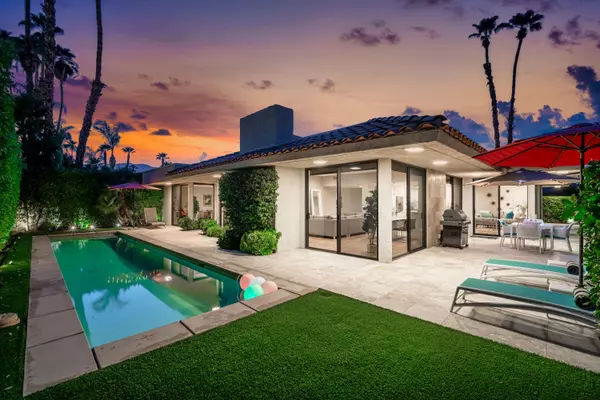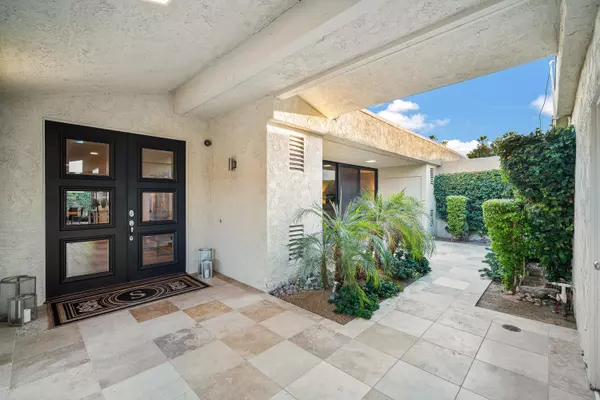For more information regarding the value of a property, please contact us for a free consultation.
46 Cornell DR Rancho Mirage, CA 92270
Want to know what your home might be worth? Contact us for a FREE valuation!

Our team is ready to help you sell your home for the highest possible price ASAP
Key Details
Sold Price $650,000
Property Type Single Family Home
Sub Type Single Family Residence
Listing Status Sold
Purchase Type For Sale
Square Footage 2,940 sqft
Price per Sqft $221
Subdivision The Springs Country Club
MLS Listing ID 219046747
Sold Date 09/02/20
Style Contemporary
Bedrooms 3
Full Baths 3
HOA Fees $1,103/mo
HOA Y/N Yes
Year Built 1979
Lot Size 5,227 Sqft
Acres 0.12
Property Description
Private, elegant yet comfortable make 46 Cornell a beautiful place to call home. This Shaunessy plan has been completely renovated making for a warm and modern interior. The open floor plan includes the updated Kitchen featuring grey quartz counter tops and stainless steel appliances, separate dining and entertaining areas, gas fireplace plus 5 sliders making indoor/outdoor living a breeze PLUS 2 Brand new Air conditioners with Nest installed May of 2020. The lap pool was added in 2017 and the entire exterior was also updated with artificial turf, desert scape plants and trees and Travertine walkways. 3 oversized bedrooms each come with ensuites plus a lovely soaker tub in the Master Bedroom. Owners enjoy the on-site gym, tennis and pickle ball courts, the 18 hole golf course and brand new Club House coming in Fall of 2020.
Location
State CA
County Riverside
Area 321 - Rancho Mirage
Interior
Heating Central, Fireplace(s), Forced Air
Cooling Air Conditioning, Ceiling Fan(s), Central Air
Fireplaces Number 1
Fireplaces Type Brick, Gas, Living Room
Furnishings Unfurnished
Fireplace true
Exterior
Parking Features false
Garage Spaces 2.0
Fence Block, Brick
Pool Private, In Ground
Utilities Available Cable Available, TV Satellite Dish
View Y/N true
View Mountain(s), Peek-A-Boo, Pool, Trees/Woods
Private Pool Yes
Building
Lot Description Back Yard, Front Yard, Landscaped
Story 1
Entry Level One
Sewer In, Connected and Paid
Architectural Style Contemporary
Level or Stories One
Others
HOA Fee Include Building & Grounds,Cable TV,Clubhouse,Earthquake Insurance,Security
Senior Community No
Acceptable Financing Cash, Cash to New Loan
Listing Terms Cash, Cash to New Loan
Special Listing Condition Standard
Read Less
GET MORE INFORMATION




