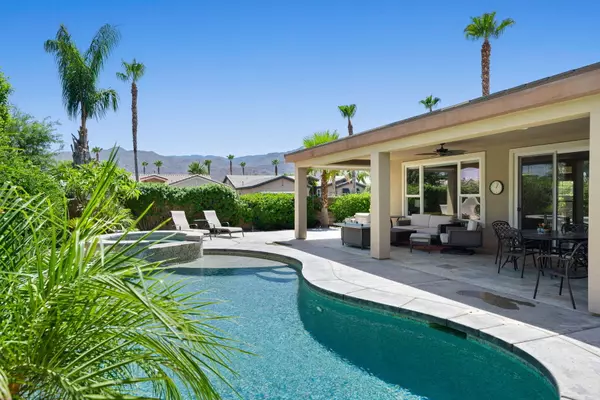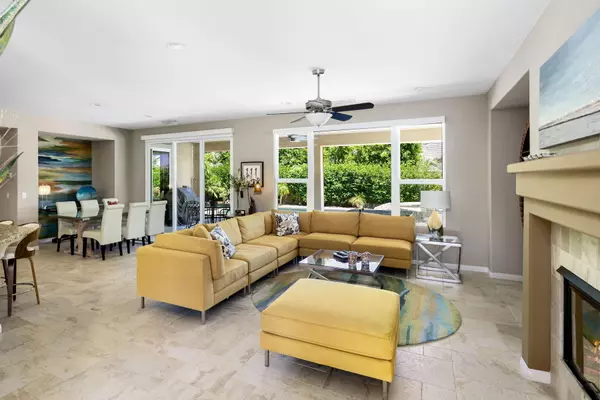For more information regarding the value of a property, please contact us for a free consultation.
61270 Soaptree DR La Quinta, CA 92253
Want to know what your home might be worth? Contact us for a FREE valuation!

Our team is ready to help you sell your home for the highest possible price ASAP
Key Details
Sold Price $475,000
Property Type Single Family Home
Sub Type Single Family Residence
Listing Status Sold
Purchase Type For Sale
Square Footage 1,835 sqft
Price per Sqft $258
Subdivision Trilogy
MLS Listing ID 219045763
Sold Date 08/31/20
Bedrooms 3
Full Baths 3
HOA Fees $381/mo
HOA Y/N Yes
Year Built 2006
Lot Size 9,147 Sqft
Acres 0.21
Property Description
Dramatic mountain views provide a majestic backdrop at this exquisitely upgraded home in La Quinta's guard-gated 55+ Trilogy resort community. A prime corner homesite with beautiful landscaping and pavered side pathway embraces a shimmering pebble-tec pool and spa, a spacious covered patio with slate tile, pull down shade, and a custom gated entry courtyard that leads to an attached guest casita. Approx. 1,835 s.f., this open Oasis floorplan exhibits a massive great room and dining area with fireplace and media niche, 3 bedrooms, 3 baths, stone-tile flooring, patterned designer carpet in select rooms, high ceilings, mirrored wardrobe doors, and an attached 2-car garage with storage. An island kitchen is graced with a breakfast bar, stainless steel appliances, white cabinetry w/brushed nickel pulls, double ovens, a pantry, and granite countertops with full stone backsplash. Featuring a sliding door to the tiled patio, the master suite treats homeowners to a large bay window, a walk-in closet, and a spacious bath with upgraded granite countertop, dual vanity, and linen cabinet.
Location
State CA
County Riverside
Area 313 -La Quinta South Of Hwy 111
Interior
Heating Central, Fireplace(s), Natural Gas
Cooling Air Conditioning, Ceiling Fan(s), Central Air
Fireplaces Number 1
Fireplaces Type Gas Log, Glass Doors
Furnishings Unfurnished
Fireplace true
Exterior
Parking Features true
Garage Spaces 2.0
Fence Block
Pool Community, Heated, Private, Waterfall, Pebble, In Ground
Utilities Available Cable Available
View Y/N true
View Mountain(s), Pool
Private Pool Yes
Building
Lot Description Back Yard, Front Yard, Landscaped, Corner Lot
Story 1
Entry Level One
Sewer In, Connected and Paid
Level or Stories One
Others
HOA Fee Include Cable TV,Clubhouse,Concierge,Maintenance Paid
Senior Community Yes
Acceptable Financing Cash, Conventional, FHA, VA Loan
Listing Terms Cash, Conventional, FHA, VA Loan
Special Listing Condition Standard
Read Less
GET MORE INFORMATION




