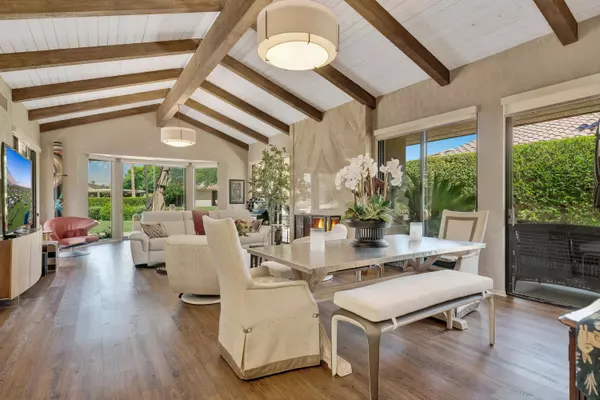For more information regarding the value of a property, please contact us for a free consultation.
3 Stanford DR Rancho Mirage, CA 92270
Want to know what your home might be worth? Contact us for a FREE valuation!

Our team is ready to help you sell your home for the highest possible price ASAP
Key Details
Sold Price $685,000
Property Type Single Family Home
Sub Type Single Family Residence
Listing Status Sold
Purchase Type For Sale
Square Footage 3,136 sqft
Price per Sqft $218
Subdivision The Springs Country Club
MLS Listing ID 219044713
Sold Date 09/02/20
Style Contemporary
Bedrooms 3
Full Baths 3
HOA Fees $1,103/mo
HOA Y/N Yes
Year Built 1984
Lot Size 7,840 Sqft
Acres 0.18
Property Description
Honey, stop the car! Come see this rarely available La Jolla Floor Plan with three bedrooms & three baths on a lush, spacious greenbelt with over 3100 SQ Ft. This home has an exposed beam Cathedral Ceiling in the great room & panoramic South/West San Jacinto Mountain views. Built in the final phase of The Springs CC. this home has been impeccably maintained. New flooring throughout. Great side yard with room for Bar-B-Q area. Easy access to salt water community pool & spa. But wait- there's more. New AC units and water heaters. Keep that thermostat as low as you like because there is an assumable Solar Lease. ($275/mo). All amenities are offered in The Springs CC. The guard gated, Springs CC has a private 18 Hole Golf Course, 42,000 sq ft clubhouse : fitness center, tennis & pickle ball courts. HOA fee includes: exterior painting, earthquake insurance, roof & landscape maintenance, 24 hr guard gate & Full Social membership to the Springs CC. Everything you've been looking for. The Springs Rancho Mirage- It's where you belong!
Location
State CA
County Riverside
Area 321 - Rancho Mirage
Interior
Heating Forced Air, Zoned, Natural Gas
Cooling Air Conditioning, Dual, Zoned
Fireplaces Number 1
Fireplaces Type Gas, Gas Log, Gas Starter, Living Room
Furnishings Unfurnished
Fireplace true
Exterior
Parking Features true
Garage Spaces 3.0
Fence Block, Masonry
Pool Community, Exercise, Fenced, Gunite, Heated, Lap, Salt Water, In Ground
Utilities Available Cable Available
View Y/N true
View Mountain(s), Panoramic, Park/Green Belt, Pool
Private Pool Yes
Building
Lot Description Landscaped, Greenbelt
Story 1
Entry Level Ground
Sewer In, Connected and Paid
Architectural Style Contemporary
Level or Stories Ground
Schools
School District Palm Springs Unified
Others
HOA Fee Include Building & Grounds,Cable TV,Clubhouse,Earthquake Insurance,Insurance
Senior Community No
Acceptable Financing Cash, Cash to New Loan
Listing Terms Cash, Cash to New Loan
Special Listing Condition Standard
Read Less
GET MORE INFORMATION




