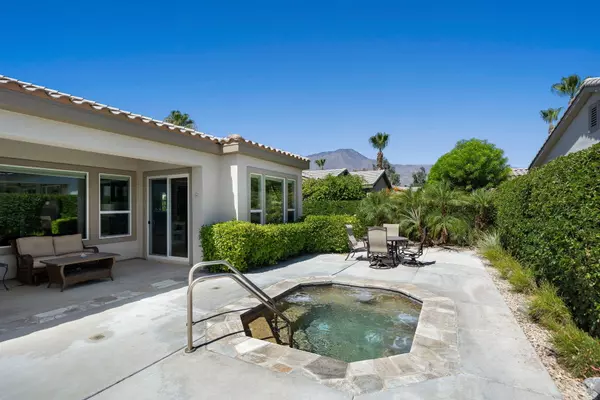For more information regarding the value of a property, please contact us for a free consultation.
81688 Rustic Canyon DR La Quinta, CA 92253
Want to know what your home might be worth? Contact us for a FREE valuation!

Our team is ready to help you sell your home for the highest possible price ASAP
Key Details
Sold Price $525,000
Property Type Single Family Home
Sub Type Single Family Residence
Listing Status Sold
Purchase Type For Sale
Square Footage 2,058 sqft
Price per Sqft $255
Subdivision Trilogy
MLS Listing ID 219044837
Sold Date 08/28/20
Style Tuscan
Bedrooms 3
Full Baths 3
HOA Fees $381/mo
HOA Y/N Yes
Year Built 2007
Lot Size 7,400 Sqft
Acres 0.17
Property Description
Meticulously cared for Caspian plan, with Tuscan facade, located off the 16th tee box with golf course and mountain views. This well-kept home has a custom-built detached casita w/double door entry, convenience station w/fridge and sink, and en suite bath including a gorgeous tiled shower enclosure. Enter the courtyard through a beautiful wrought iron gate leading to a paver deck/courtyard and main entrance. Main home features tile flooring, open concept living, tile-surround fireplace, TV niche, custom window coverings and plantation shutters. Built in 2007, this residence boasts 3 BD/3 BA, 2,058sqft. of living space, den/office/4th bedroom and spacious dining area with ample natural light. Chef's kitchen w/slab granite counters, tile backsplash, stainless appliances, double ovens, upgraded cabinetry, gas cooktop, large prep island w/seating, whole house water purification system, and walk in pantry. Master retreat w/neutral floor tile & en suite bath including double vanity, walk in closet, marble counters and glass-paneled shower enclosure. Rear entertainer's yard has a pebble-tec saltwater spa w/soothing jets, flagstone gas fire pit, covered patio and outdoor dining space
Location
State CA
County Riverside
Area 313 -La Quinta South Of Hwy 111
Interior
Heating Central, Fireplace(s), Natural Gas
Cooling Ceiling Fan(s), Central Air
Fireplaces Number 1
Fireplaces Type Fire Pit, Gas Log
Furnishings Unfurnished
Fireplace true
Exterior
Parking Features true
Garage Spaces 2.0
Fence Block
Utilities Available Cable Available
View Y/N true
View Golf Course, Mountain(s)
Private Pool No
Building
Lot Description Back Yard, Front Yard, Landscaped, On Golf Course
Story 1
Entry Level One
Sewer In, Connected and Paid
Architectural Style Tuscan
Level or Stories One
Others
HOA Fee Include Cable TV,Clubhouse,Concierge,Security
Senior Community Yes
Acceptable Financing Cash, Cash to New Loan, Conventional, FHA, VA Loan
Listing Terms Cash, Cash to New Loan, Conventional, FHA, VA Loan
Special Listing Condition Standard
Read Less
GET MORE INFORMATION




