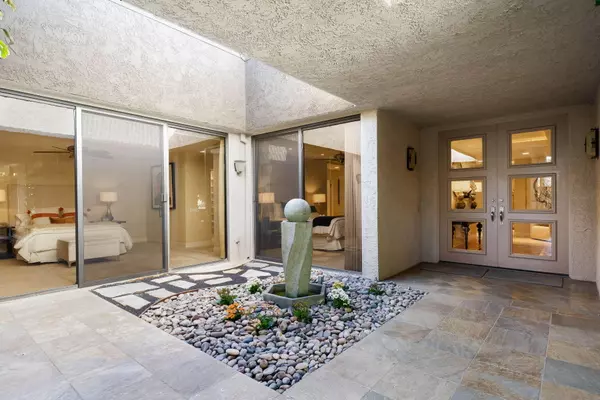For more information regarding the value of a property, please contact us for a free consultation.
19 Duke DR Rancho Mirage, CA 92270
Want to know what your home might be worth? Contact us for a FREE valuation!

Our team is ready to help you sell your home for the highest possible price ASAP
Key Details
Sold Price $650,000
Property Type Single Family Home
Sub Type Single Family Residence
Listing Status Sold
Purchase Type For Sale
Square Footage 2,694 sqft
Price per Sqft $241
Subdivision The Springs Country Club
MLS Listing ID 219039900
Sold Date 09/11/20
Style Traditional
Bedrooms 3
Full Baths 3
HOA Fees $1,083/mo
HOA Y/N Yes
Year Built 1980
Lot Size 5,662 Sqft
Acres 0.13
Property Description
HOUSE IS STAGED BY MEREDITH BAYER - GORGEOUS ! Location, location, location, and 180 degree South/West triple fairway views to take your breath away. Nothing but mountains. Immaculate, and impeccably finished, renovated home. Private and tranquil entrance with beautiful patio for that morning coffee, and then further expansive patios to drink in the views of the mountains and fairways all day long. Large master en suite with new bathroom, and lots of storage. Wonderful office/3rd bedroom, and large comfortable guest room en suite. Living/dining is a great room off the kitchen, large and comfortable, and a morning room off the kitchen to enjoy views more. Immaculate and beautifully maintained.
Location
State CA
County Riverside
Area 321 - Rancho Mirage
Interior
Heating Forced Air, Natural Gas
Cooling Air Conditioning
Fireplaces Number 1
Fireplaces Type Brick
Furnishings Unfurnished
Fireplace true
Exterior
Parking Features true
Garage Spaces 2.0
Fence Block
Pool Heated, Community, In Ground
Utilities Available Cable Available
View Y/N true
View Golf Course, Mountain(s), Panoramic
Private Pool Yes
Building
Lot Description Rectangular Lot, On Golf Course
Story 1
Entry Level One
Sewer In, Connected and Paid
Architectural Style Traditional
Level or Stories One
Schools
School District Palm Springs Unified
Others
HOA Fee Include Cable TV
Senior Community No
Acceptable Financing Cash, Cash to New Loan
Listing Terms Cash, Cash to New Loan
Special Listing Condition Standard
Read Less
GET MORE INFORMATION




