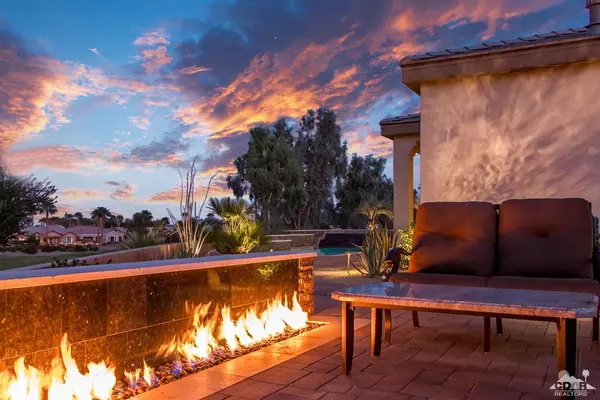For more information regarding the value of a property, please contact us for a free consultation.
81536 Dove Canyon CT La Quinta, CA 92253
Want to know what your home might be worth? Contact us for a FREE valuation!

Our team is ready to help you sell your home for the highest possible price ASAP
Key Details
Sold Price $750,000
Property Type Single Family Home
Sub Type Single Family Residence
Listing Status Sold
Purchase Type For Sale
Square Footage 2,724 sqft
Price per Sqft $275
Subdivision Trilogy
MLS Listing ID 219037701
Sold Date 04/20/20
Style Tuscan
Bedrooms 3
Full Baths 3
Half Baths 1
HOA Fees $316/mo
HOA Y/N Yes
Year Built 2008
Lot Size 0.280 Acres
Acres 0.28
Property Description
Phenomenal Juniper plan on the #3 fairway w/paver driveway and full 3 car garage, located on a 12,197sqft. cul-de-sac lot. This Gem boasts 2,724sqft. of living space, including 3 BD/4 BA, crown molding, custom window coverings, den/office w/built ins, Lorex security system and Schlage smart code keyless entry; both w/remote access, fireplace, large wet bar with pendant lighting, built in subzero wine cooler and Pelican whole house water conditioning system. Gourmet kitchen w/slab granite counters, unique tile backsplash, upgraded stainless appliances, 6-burner gas cooktop w/custom hood, and walk-in pantry. Two separate guest quarters w/upgraded en suite baths. Master retreat w/glass shower enclosure w/tile in lay, walk-in closet w/California Closet System & marble counters. Stunning exterior spaces w/outdoor kitchen/BBQ station w/Tuscan columned pergola for outdoor dining, tiled dance floor, fire pit, and pebble-tec luxury pool w/cascading spa, tanning shelf & built-in cleaning system.
Location
State CA
County Riverside
Area 313 -La Quinta South Of Hwy 111
Interior
Heating Central, Fireplace(s), Forced Air, Natural Gas
Cooling Air Conditioning, Ceiling Fan(s), Central Air, Dual
Fireplaces Number 2
Fireplaces Type Gas Log, Living Room
Furnishings Unfurnished
Fireplace true
Exterior
Parking Features true
Garage Spaces 3.0
Fence Block
Pool Heated, Private, Community, Waterfall, Pebble, In Ground
Utilities Available Cable Available
View Y/N true
View Canyon, Desert, Golf Course, Mountain(s), Panoramic, Pool
Private Pool Yes
Building
Lot Description Front Yard, Landscaped, Level, Flag Lot, Close to Clubhouse, Cul-De-Sac, On Golf Course
Story 1
Entry Level One
Sewer In, Connected and Paid
Architectural Style Tuscan
Level or Stories One
Others
HOA Fee Include Clubhouse,Concierge
Senior Community Yes
Acceptable Financing Cal Vet Loan, Cash, Cash to New Loan, Conventional, FHA, VA Loan
Listing Terms Cal Vet Loan, Cash, Cash to New Loan, Conventional, FHA, VA Loan
Special Listing Condition Standard
Read Less
GET MORE INFORMATION




