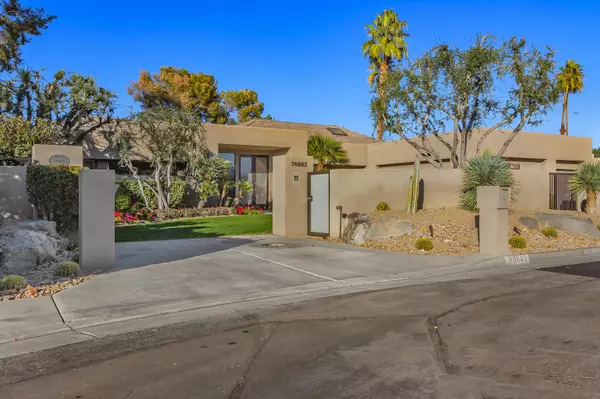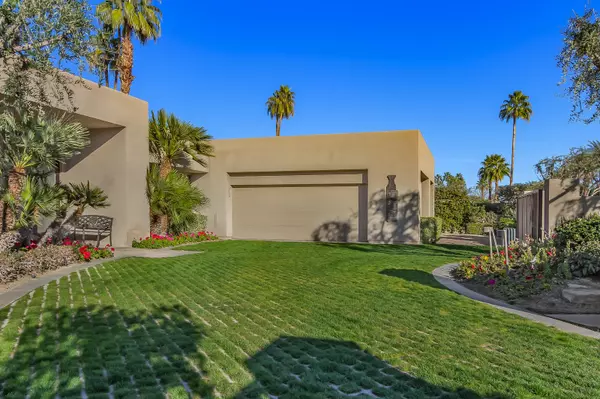For more information regarding the value of a property, please contact us for a free consultation.
70882 La Paz RD Rancho Mirage, CA 92270
Want to know what your home might be worth? Contact us for a FREE valuation!

Our team is ready to help you sell your home for the highest possible price ASAP
Key Details
Sold Price $1,300,000
Property Type Single Family Home
Sub Type Single Family Residence
Listing Status Sold
Purchase Type For Sale
Square Footage 4,172 sqft
Price per Sqft $311
Subdivision Tamarisk Country Club
MLS Listing ID 219037901
Sold Date 07/08/20
Bedrooms 4
Full Baths 2
Half Baths 1
Three Quarter Bath 2
HOA Y/N No
Year Built 1959
Lot Size 0.510 Acres
Acres 0.51
Property Description
A Luxe Property! This casual and very comfortable home is in an area of custom homes lining Tamarisk CC. Situated off the 15th fairway of Tamarisk CC, the rear patio looks out at the pool and golf course with north/northwest mountain views. Motorized gates allow entry to a circular grass driveway offering privacy with lovely landscaping. The home features a large foyer with views of the great room(LR-DR-Den). Off the entry is the cutest powder room. The kitchen is equipped with everything a cook desires: stainless steel appliances-granite counters-work island. Most of the rooms have wood paneled vaulted beam ceilings. The spacious master bedroom has its own office. The second bedroom could even be considered a master bedroom. The whole house has electric shades with blackouts in all bedrooms. In addition, there is stone flooring except in the bedrooms. All major rooms look out at the pool with waterfall, grassy yard, and golf course.This is truly a special and desirable home for the discriminating buyer.
Location
State CA
County Riverside
Area 321 - Rancho Mirage
Interior
Heating Central
Cooling Air Conditioning
Furnishings Unfurnished
Fireplace false
Exterior
Parking Features true
Garage Spaces 3.0
Pool Heated, Private, Waterfall, In Ground
View Y/N true
View Golf Course, Park/Green Belt, Pool
Private Pool Yes
Building
Story 1
Entry Level Ground
Sewer In, Connected and Paid
Level or Stories Ground
Others
Senior Community No
Acceptable Financing Cash to New Loan
Listing Terms Cash to New Loan
Special Listing Condition Standard
Read Less
GET MORE INFORMATION




