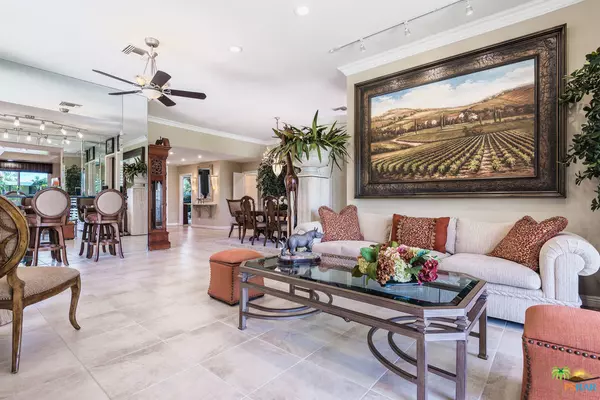For more information regarding the value of a property, please contact us for a free consultation.
2 Wesleyan CT Rancho Mirage, CA 92270
Want to know what your home might be worth? Contact us for a FREE valuation!

Our team is ready to help you sell your home for the highest possible price ASAP
Key Details
Sold Price $515,000
Property Type Single Family Home
Sub Type Single Family Residence
Listing Status Sold
Purchase Type For Sale
Square Footage 2,475 sqft
Price per Sqft $208
Subdivision The Springs Country Club
MLS Listing ID 19485258
Sold Date 02/14/20
Bedrooms 3
Full Baths 1
Three Quarter Bath 2
HOA Fees $1,037/mo
HOA Y/N Yes
Year Built 1975
Lot Size 4,791 Sqft
Acres 0.11
Property Description
You'll love this remodeled Medinah Model in The Springs Country Club. This is an exclusive member owned private Golf & Country Club, perfect for year-round or seasonal living. You're welcomed into the home with leaded glass front door and polished tile floors. The large open space is quintessential desert style and opens onto a remodeled gourmet kitchen, complete with stainless steel appliances, professional refrigerator nestled in custom cabinets and granite slab counters. Outdoor space offers a private wrap around courtyard with lush spaces and bbq. Bedroom are well separated for privacy. The spacious master suite enjoys a completely remodeled bathroom plus sliding doors leading onto the back patio and greenbelt. Remodeling done to perfect. Notice the pull down bed in 3rd bedroom. Furnishings available out of escrow. Golf cart for sale.
Location
State CA
County Riverside
Area 321 - Rancho Mirage
Interior
Heating Central, Fireplace(s), Forced Air
Cooling Central Air, Dual, Electric
Fireplaces Number 1
Fireplaces Type Gas, Living Room
Furnishings Unfurnished
Fireplace true
Exterior
Parking Features false
Garage Spaces 2.0
Pool Community, In Ground
Utilities Available Cable Available
View Y/N true
View Mountain(s), Park/Green Belt
Private Pool Yes
Building
Story 1
Entry Level Ground
Sewer In, Connected and Paid
Level or Stories Ground
Others
HOA Fee Include Clubhouse,Security
Senior Community No
Acceptable Financing Cash, Conventional
Listing Terms Cash, Conventional
Special Listing Condition Standard
Read Less
GET MORE INFORMATION




